December 26, 2015 Contemporary House Design
Here are the pictures of Sonoma Ranch in California, contemporary house was designed by Turnbull Griffin Haesloop Architects. High Ridge Ranch is located in the pasture lands and ridges forming Franz Valley in eastern Sonoma County. The main house, pool, bunk house, caretaker’s house, horse barn, car barn and tennis court are each uniquely sited to take advantage of and incorporate different aspects of the natural landscape. Marking the entry to the site, the caretaker’s house is capped by a cupola, and sits among four oak trees that anchor each corner of the house. For further detail visit Turnbull Griffin Haesloop Architects site.

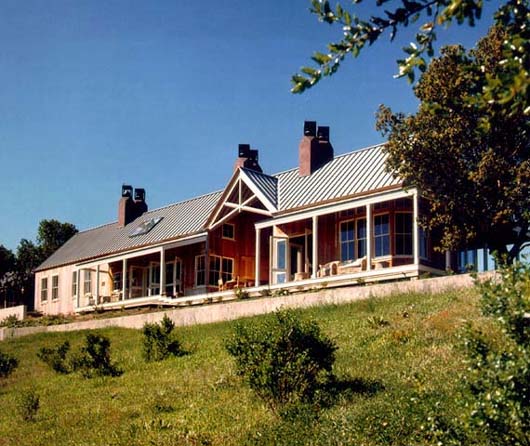
Read more…
November 8, 2015 Apartment, Modern House Design
This is Beaver Street Reprise, modern house design in San Francisco, California. This is modern house that fits contextually into a Victorian neighborhood. It contains an apartment, an office, and a split-level living area that opens onto a deck with sod roof. This house was designed by Craig Steely Architecture.

Beaver Street Reprise, Modern House Design in San Francisco, California
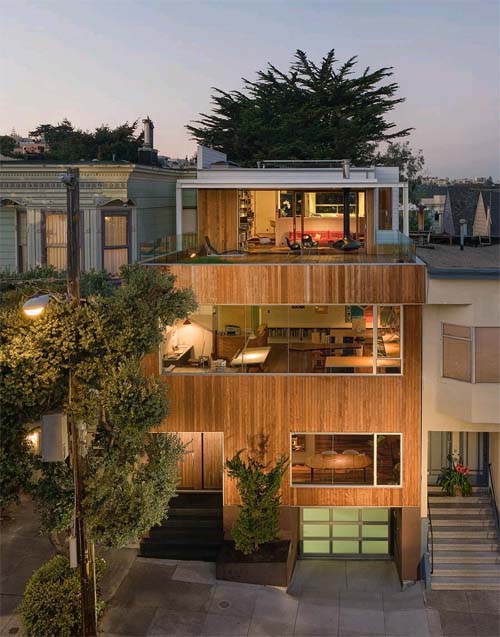
Beaver Street Reprise, Modern House Design in San Francisco, California
Read more…
October 28, 2015 Contemporary House Design
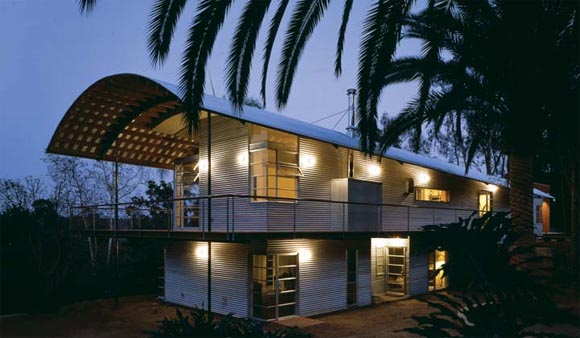
Designed by Cheng Design, this house inspired by Airstream trailers and Quonset huts in near San Diego. The design pits hard-edged industrial materials — concrete block, galvanized siding, steel columns, stainless steel cable and welded I-beams — against softer residential elements, such as stained-wood siding and a grid of exposed wood framing that supports the roof.
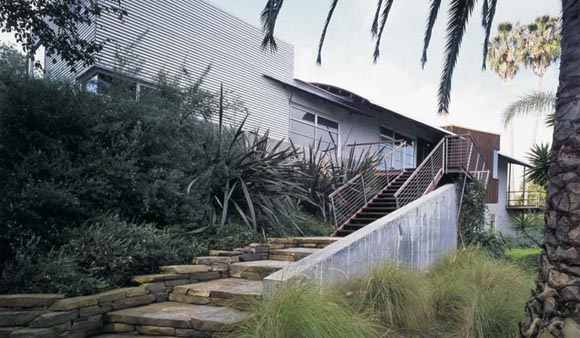
DEL MAR House, Two Level House in California by Cheng Design
Read more…
October 14, 2015 Modern House Design, Multi Residential
Here are pictures of green on 19 townhomes, multi-Family residential was designed by Jesse Bornstein Architecture. This house integrates green technologies and materials within a modern design sensibility. This residence design is a significant departure from the traditionally based neighborhood context. For further detail visit Jesse Bornstein Architecture site.
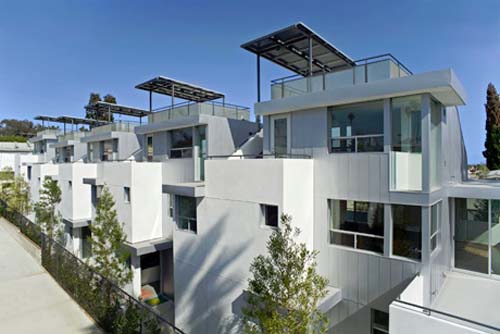
Green on 19 Townhomes, Multi Family Residential by Jesse Bornstein Architecture
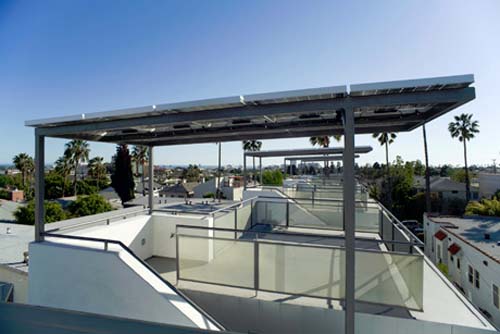
Green on 19 Townhomes, Multi Family Residential by Jesse Bornstein Architecture
Read more…
June 26, 2015 Beach House Design
Description from Schola Architecture :
The Temple Hills Residence is an addition and remodel to an existing 1940′s post and beam home located in Laguna Beach, California. The existing home is located at the base of an extremely sloping lot. Collaborating with the owner who is a fellow architect and long time colleague added another dimension to the design process, which resulted in a richer design solution.
The solution that followed was one that respected the existing home while experimenting with post and beam construction. The solution would be to place the addition to the rear and uphill from the existing home. The new and old area separated by zone of glass connecting the two. The addition exploits the the modular nature of post and beam construction. The design is anchored to the hillside with a monolithic CMU pillar from which the spaces and structure are pin wheeled off, creating interesting interior and exterior living spaces as well as structural connections.
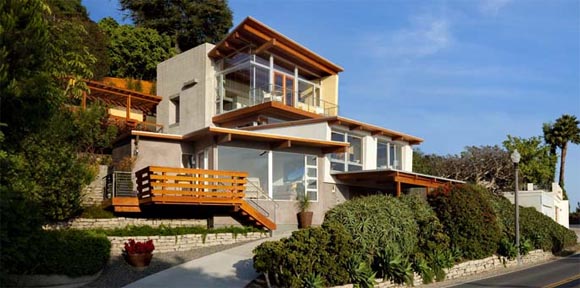
Read more…









