December 19, 2015 Green House Design, Modern House Design
This is Holley House, green house design in Garrison, New York. The house was designed to be part of its site, incorporating wood, stone, and water to create a quiet and restful retreat from New York City. The house program includes a master bedroom suite in a separate pavilion; an entrance pavilion with two guest bedrooms and media room; and a third pavilion with living room, dining, and kitchen. Two stone walls are the main elements of the house, defining and separating the master bedroom suite from the entry area and marking the edge to the public spaces: living, dining, and kitchen. South of the house is a pool and a pool house. For further detail visit hanrahanMeyers architects site.
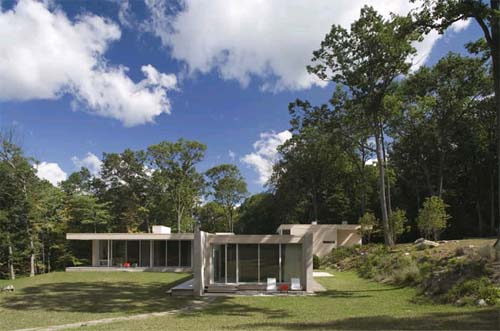
Holley House, Green House Design in Garrison, New York
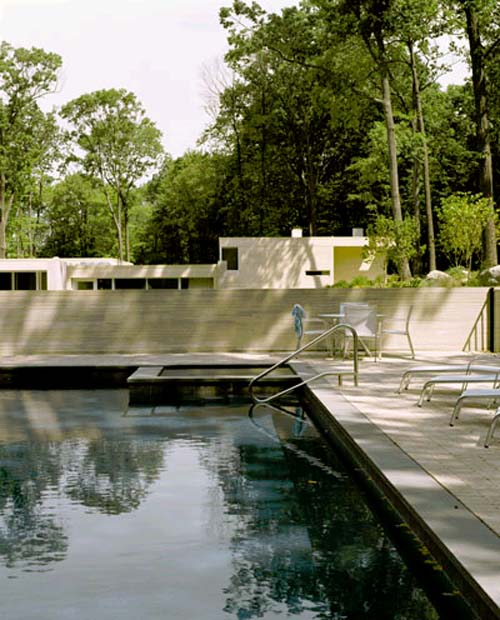
Holley House, Green House Design in Garrison, New York
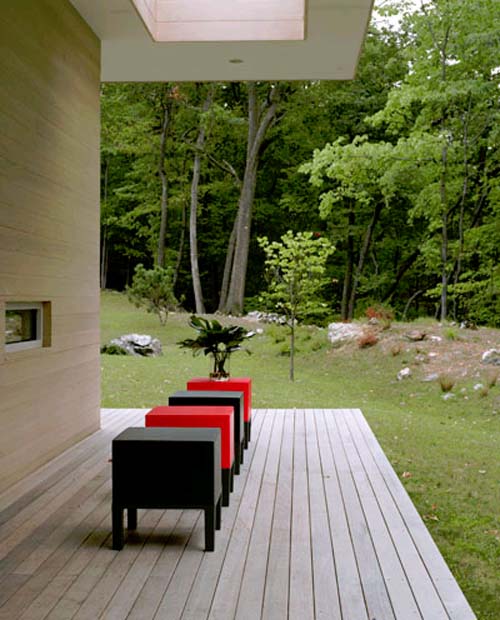
Holley House, Green House Design in Garrison, New York
Read more…
November 30, 2015 Green House Design
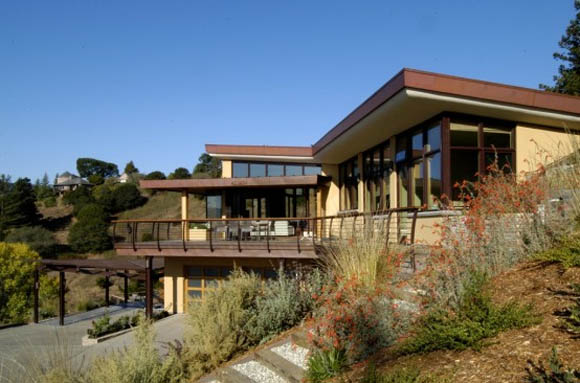
Here are pictures of three level house with green roof, designed by Berkley-based McGlashan Architecture. It is three level house that roofs of all three levels are planted with drought resistant and native gardens. Besides that it is super insulated and designed for passive solar conditioning. With the solar panel array, it is also designed for a net-zero energy footprint. The house is located on a beautiful hillside in Marin Country, near San Francisco. Via.
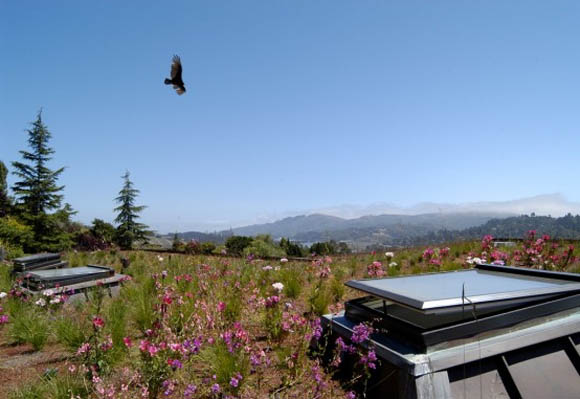
Three Level House with Green Roof by McGlashan Architecture Read more…
October 14, 2015 Modern House Design, Multi Residential
Here are pictures of green on 19 townhomes, multi-Family residential was designed by Jesse Bornstein Architecture. This house integrates green technologies and materials within a modern design sensibility. This residence design is a significant departure from the traditionally based neighborhood context. For further detail visit Jesse Bornstein Architecture site.
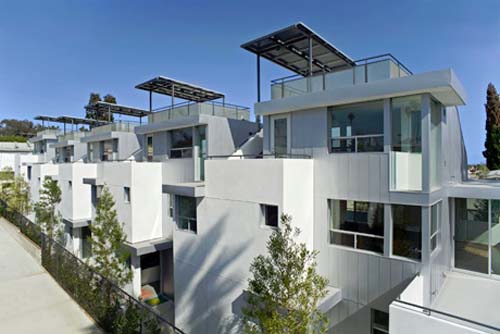
Green on 19 Townhomes, Multi Family Residential by Jesse Bornstein Architecture
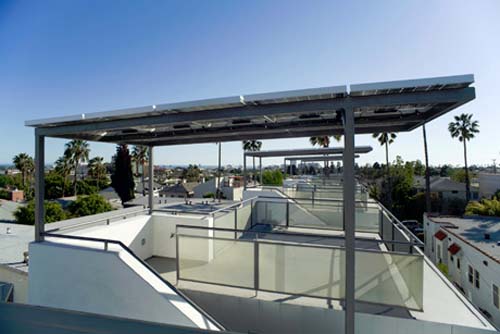
Green on 19 Townhomes, Multi Family Residential by Jesse Bornstein Architecture
Read more…
September 27, 2015 Modern House Design
Changi House by Formwerks Architects
Description From Architects:
Given the need to house a multi-generational family of eleven within a relative small footprint, the key objective was to create open and permeable living space with direct relationship to the surrounding nature, while at the same time, designing for privacy. The floor plates were staggered to pack in more rooms and free up more area for communal spaces. The strategically placed circulation spine defines the threshold between the extroverted communal and introverted spaces.
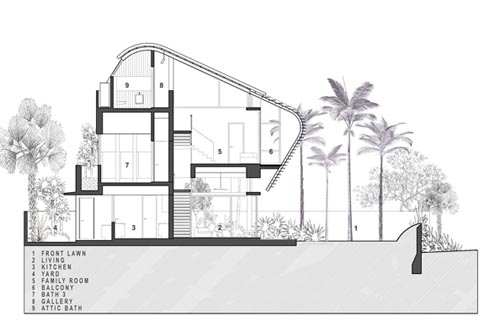
Read more…
July 4, 2015 Beach House Design, Green House Design, Luxury House Design
Here are pictures of Te Wahapu Bay Beach House was designed by Xsite Architects. The house is located in Te Wahapu Road, Russell, Bay Of Islands, and has 260m² areas. For further detail visit Xsite Architects site.
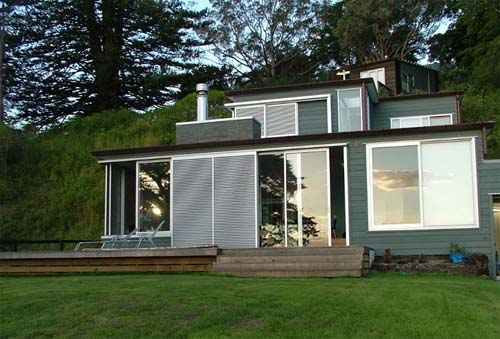
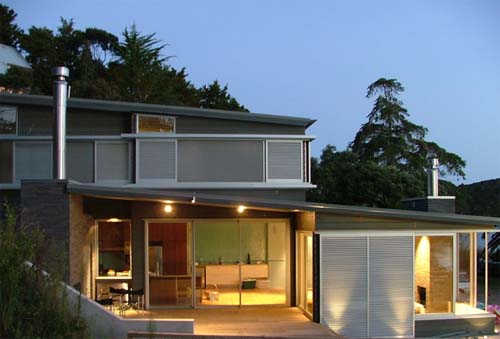
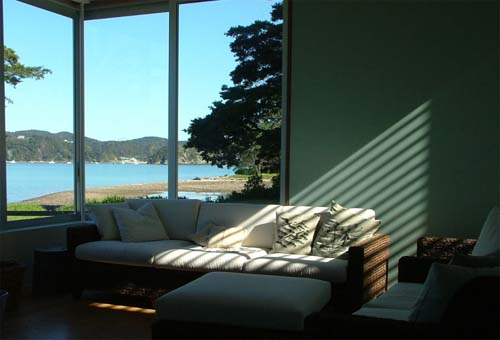
Read more…











