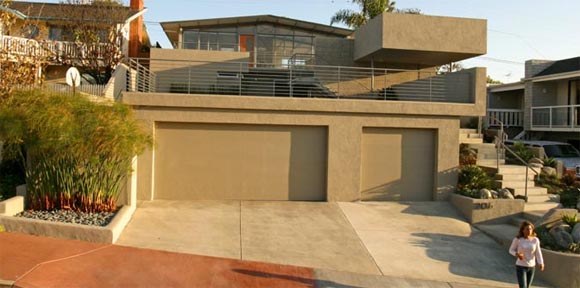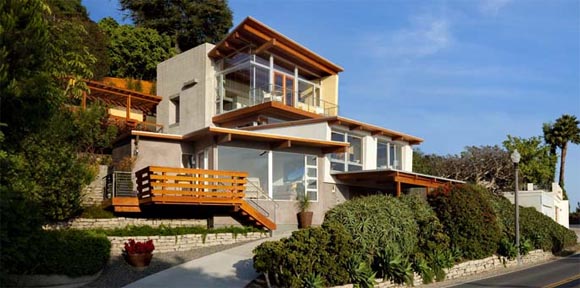January 8, 2016 Apartment
This apartment located in Watergate complex in Washington, DC. This part of five buildings site on ten acres overlooking the Potomac River.

Watergate Apartment in Washington, DC by Robert Gurney Architect: Read more…
November 4, 2015 Home Design, Villa Design
Villa Colani, Ultra Luxurious Villa in Spanish Coast.This really ultra luxurious villa, Villa Colani on the Spanish island of Majorca. In an eBay classified listed at $28 million. This Villa completed in build in 2009, inspired by Luigi Coloni, one of legendary designer. This villa has about 10,700 square-feet of living spaces that includes a spherical kitchen for which the appliances (even the spherical ones) were designed by Sheer and flown in from Italy. More than 1,230 square feet of 24-carat gold (the gold weighed 60 pounds and at the time cost more than $1 million) was used in the swimming pools and house. There are golden fixtures and crystal chandeliers. Specialists and security experts from Austria, Germany and Switzerland were brought in for the installations. This Villa also has a safe room. Everything in the house runs by remote control — appliances, curtains, the closed circuit TV, and security systems.

Read more…
September 8, 2015 Modern House Design
Description of Layer Residence from Schola Architecture :
The existing home is part of a standard San Clemente neighborhood developed in the 50′s. Our design direction was to provide a studio and garage addition as well as provide exterior living spaces to blur the line between indoor and outdoor living. Our design strategy converted the enlarged garage roof into a roof deck. The new studio addition was designed with a roof deck as well and provided some much needed outdoor living space at the upper level of the existing home. In addition, by placing the new studio lengthwise along a new semi-private courtyard was formed at the ground level. The new studio faces the courtyard with sliding glass doors and a concrete floor allowing this space to flow out seamlessly to the exterior courtyard. The cantilevering roof deck of the studio provides a view out the ocean around their neighbor, as well as hovering over the new entryway to the home. Cantilevering off of the exposed CMU wall, supporting the studio roof deck, is a steel stair that directs visitors to the upper level and to the entrance of the home.

Read more…
July 14, 2015 Summer House Design
R R House, is a summer house in Sao Paulo was designed by Andrade Morettin Architects.
This Summer house is situated only a fey meters from the sea, on the north coast of the State of Sao Paulo, a place with exuberant vegetation and hot humid climate.
The project was begun with the idea of a big shelter, a “shell”, under which the actual living spaces would be located, protected from the intense sun and the frequents rains, however without blocking the permanent natural cross ventilation.
This roof at a height of six meters, with a surface of eighteen by eight meters, was built using a pre-fabricated timber structure with galvanized steel joints. The lateral and top faces are made of steel cladding with eps filling.
Please visit Andrade Morettin Architects for further detail.

Read more…
June 26, 2015 Beach House Design
Description from Schola Architecture :
The Temple Hills Residence is an addition and remodel to an existing 1940′s post and beam home located in Laguna Beach, California. The existing home is located at the base of an extremely sloping lot. Collaborating with the owner who is a fellow architect and long time colleague added another dimension to the design process, which resulted in a richer design solution.
The solution that followed was one that respected the existing home while experimenting with post and beam construction. The solution would be to place the addition to the rear and uphill from the existing home. The new and old area separated by zone of glass connecting the two. The addition exploits the the modular nature of post and beam construction. The design is anchored to the hillside with a monolithic CMU pillar from which the spaces and structure are pin wheeled off, creating interesting interior and exterior living spaces as well as structural connections.

Read more…





