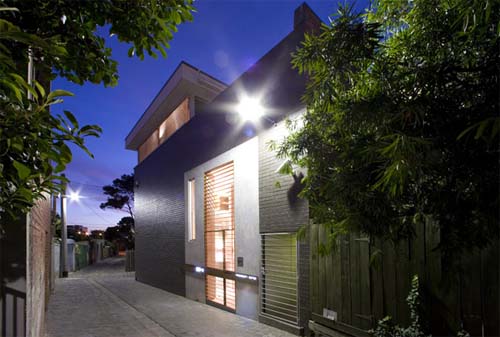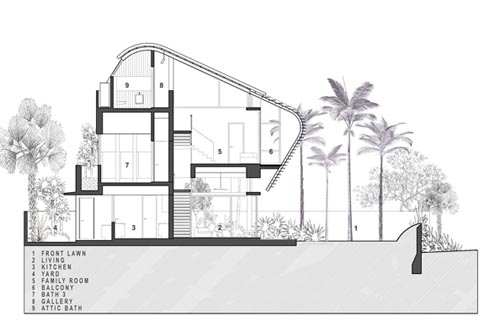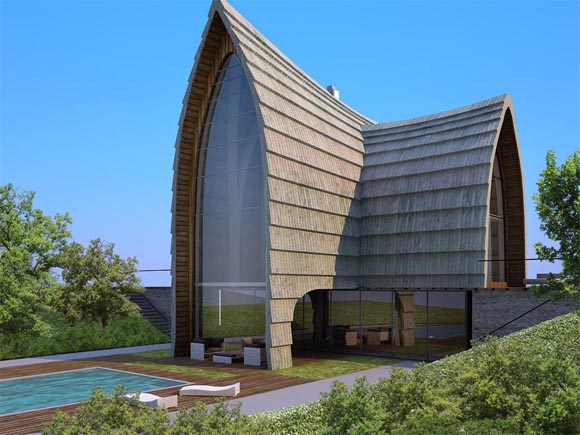Holley House, Green House Design by hanrahanMeyers Architects
December 19, 2015 Green House Design, Modern House Design
This is Holley House, green house design in Garrison, New York. The house was designed to be part of its site, incorporating wood, stone, and water to create a quiet and restful retreat from New York City. The house program includes a master bedroom suite in a separate pavilion; an entrance pavilion with two guest bedrooms and media room; and a third pavilion with living room, dining, and kitchen. Two stone walls are the main elements of the house, defining and separating the master bedroom suite from the entry area and marking the edge to the public spaces: living, dining, and kitchen. South of the house is a pool and a pool house. For further detail visit hanrahanMeyers architects site.
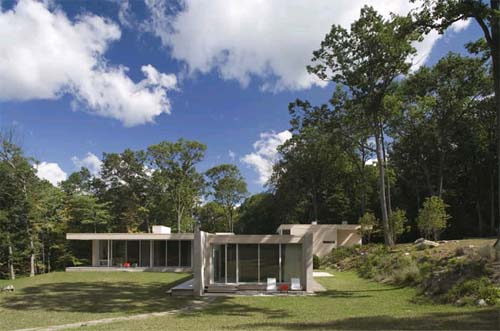
Holley House, Green House Design in Garrison, New York
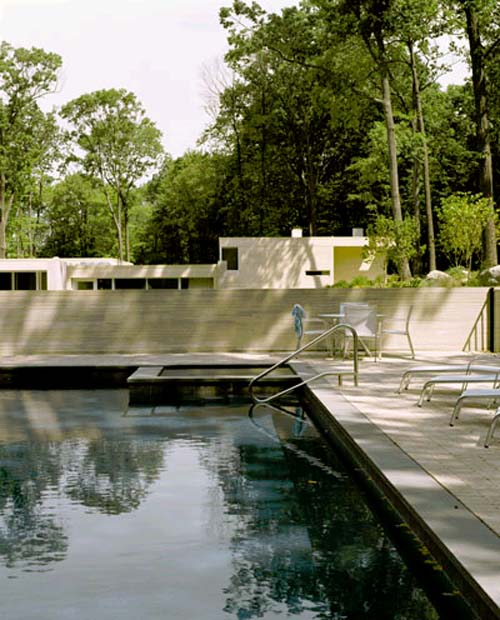
Holley House, Green House Design in Garrison, New York
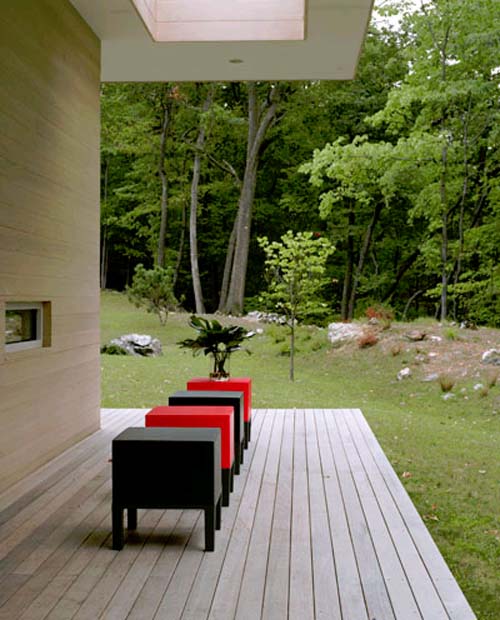
Holley House, Green House Design in Garrison, New York

Holley House, Green House Design in Garrison, New York
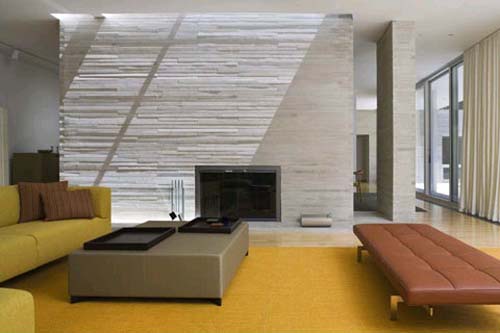
Holley House, Green House Design in Garrison, New York

Holley House, Green House Design in Garrison, New York
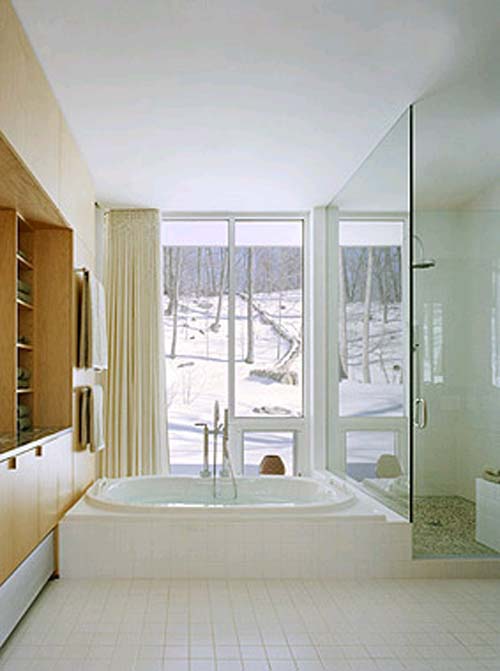
Holley House, Green House Design in Garrison, New York
Share it with Your Friend
