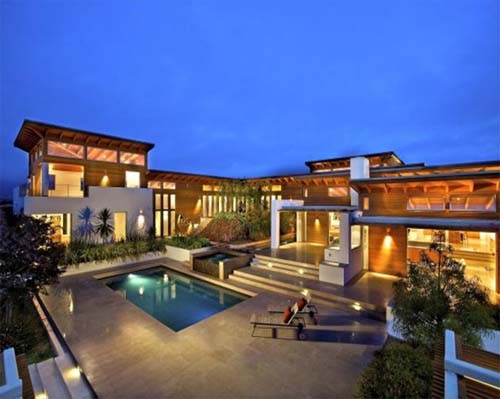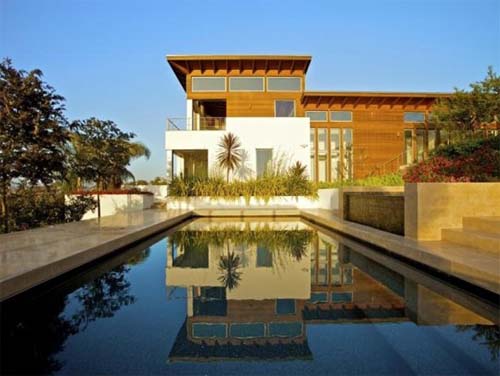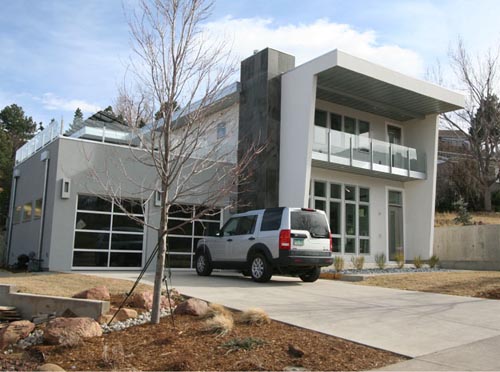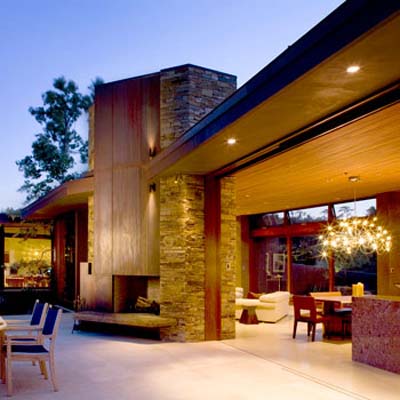June 22, 2015 Green House Design, Luxury House Design, Modern House Design
Here are pictures of Luxury house was designed by Safdie Rabines Architects. Located in Rancho Santa Fe, California, USA. The house is sited and structurally engineered for energy efficiency. The reverse roof slope drains off rising warm air through clerestories with the help of cool ocean cross breezes. In winter, southern windows provide an abundance of passive solar heating. On cloudy days, hydronic radiant floors powered by German made boilers efficiently heat from the bottom up. For further detail visit Safdie Rabines Architects site. [ Via ]


Read more…
June 20, 2015 Contemporary House Design, Modern House Design

This is modern contemporary house design was designed by VAST Architecture. This house has energy efficient features. According to the Archinspire : ” This modern contemporary house has energy efficient features. Insulated Concrete Forms (ICF) and Structurally Insulated Panels (SIP) used to build this modern family house, along with radiant heat, solar PV, thermal system, and others. The exterior decorate with natural stones cladding walls. Leveling flat roof create unique house composition. Inside, the interior design has open plan living-dining-kitchen space with mini bar and interesting foyer. The third floor has a small perch for a chess game and a door opening onto the roof top deck which provides an exhilarating view of nearby mountains. ” Via
For further detail visit VAST Architecture site.

Modern Contemporary House Design by VAST Architecture Read more…
June 19, 2015 Modern House Design
This Verdant Avenue House was designed by Robert Mills Architects.
According to the DigsDigs : It is a home that showcases a modern aesthetic, form, function and details alongside the nature. Besides, the home is sustainable without losing in glamour, luxury and pleasure of living there. An 80 year old pin oak tree serves as the focal point for the ground floor living and first floor bedroom areas. A striking 3.5 meter wide spiral staircase is an another focal point on this floor. Floor to ceiling glass windows also add a dramatic touch to the interior. The exterior entertaining spaces separated from the ground floor areas by glass walls and sliding doors. There is a 25 metre lap pool outside, which runs the length of the building and provides natural evaporative cooling to the living areas.

Read more…
June 15, 2015 Modern House Design
Neumann Mendro Andrulaitis Architects had designed this modern house in curvilinear shape with surrounding landscape of valley and coastline, accentuating indoor and outdoors space. A unique curved sloping roof form with a radial wood ceiling interior finish provides warmth, continuity between building spaces, and excellent acoustics. the natural site slope was re-contoured with a series of terraces for the house, guesthouse, pool and spa. [ Via ]


Read more…
June 14, 2015 Modern House Design
Superkül Architects was designed this house with 2000-square-foot for family living. An island in Georgian Bay was chosen for its topography and orientation. SHIFT Cottage using material choice, including knotty cedar cladding, a standing seam metal roof, and a dry-laid stone fireplace in built. Visit SHIFT Cottage by Superkül Architects for detail.

SHIFT Cottage, Modern Family Living by Superkül Architects

SHIFT Cottage, Modern Family Living by Superkül Architects
Read more…









