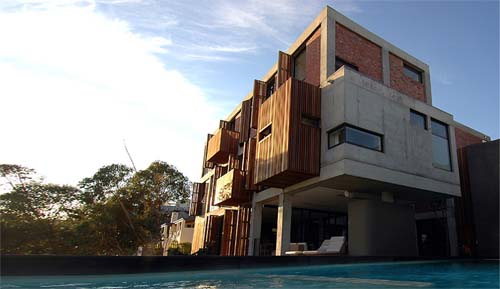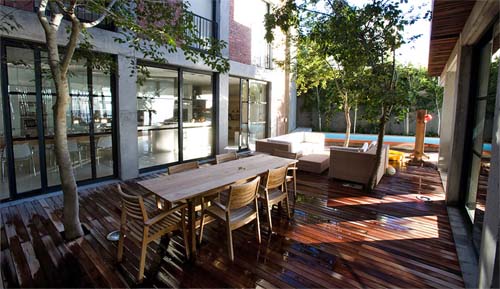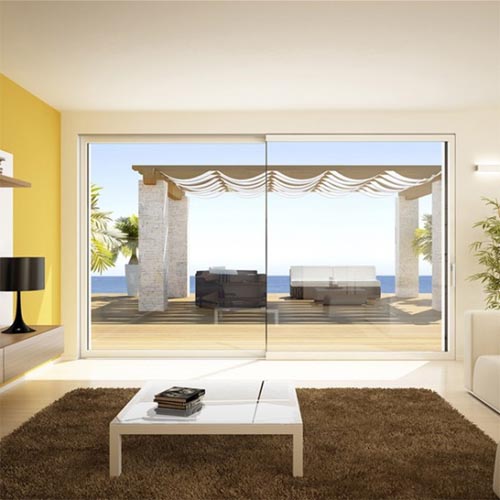December 28, 2015 Beach House Design, Contemporary House Design
Situated on on the slopes of Signal Hill above Bantry Bay in Cape Town, sits on a site that has breathtaking views up the mountain and across the Atlantic was designed by Studio Mas Architecture and Design. The clients requested a comfortable, functional house for easy-living with a simple and natural exterior that, while timeless, was also daring and unusual.
The design has two long boxes arranged around a courtyard connected by a circulation block of modular exposed concrete. Sea views are revealed from an extensive entrance hall where a top-lit stairway descends to the two lower levels, becoming lighter and more transparent as solid walls give way to a beautifully crafted oak balustrade and screen. Sunlight and air is controlled passively by way of sliding doors and timber screens. The relationship with nature is enforced by a selection of strip windows that frame views and the courtyard with White Stinkwoods that give testament to the seasons. For detail visit Infill House Design by Studio Mas Architecture and Design.

Infill House Design by Studio Mas Architecture and Design

Infill House Design by Studio Mas Architecture and Design
Read more…
September 28, 2015 Interior Design

Here are some picture of sliding window by Angelo Senatore, and sliding door by Slidingdoor company. Sliding door and sliding window has same character, that is same as saving space. Glass sliding window by Angelo Senatore has sliding and lifting opening that allows seamless glazing and thus creates a distinct and reduced architecture. Sliding door and sliding window are right choice to save space, and will appear more stylish. Are you interested to applied it for your home. Hope this useful in obtaining inspiring ideas to build your home door and window.
Read more…
June 19, 2015 Modern House Design
This Verdant Avenue House was designed by Robert Mills Architects.
According to the DigsDigs : It is a home that showcases a modern aesthetic, form, function and details alongside the nature. Besides, the home is sustainable without losing in glamour, luxury and pleasure of living there. An 80 year old pin oak tree serves as the focal point for the ground floor living and first floor bedroom areas. A striking 3.5 meter wide spiral staircase is an another focal point on this floor. Floor to ceiling glass windows also add a dramatic touch to the interior. The exterior entertaining spaces separated from the ground floor areas by glass walls and sliding doors. There is a 25 metre lap pool outside, which runs the length of the building and provides natural evaporative cooling to the living areas.

Read more…




