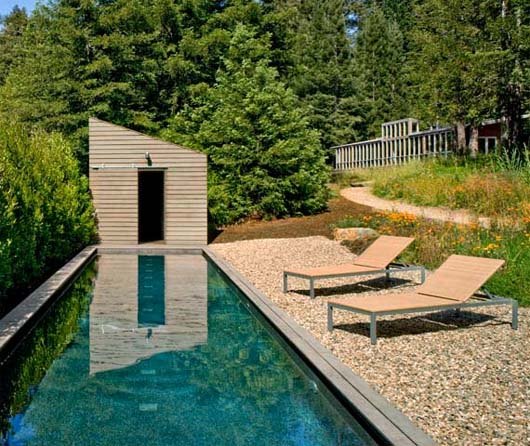Sebastopol Residence in California by Turnbull Griffin Haesloo Architercts
October 8, 2015 Luxury House Design
Here are the pictures of Sebastopol Residence in California. This residence was designed by Turnbull Griffin Haesloo Architercts. The main house is modest in size, only 1,700 square feet, but feels spacious due to an open floor plan. The clients’ wonderful art objects are housed in the long southern wall bookcase. The exterior is clad in cedar siding with a metal roof and the interior features a Douglas fir ceiling and decking, sheetrock walls and Ipe flooring. For further detail visit Turnbull Griffin Haesloo Architercts site.




