December 26, 2015 Modern House Design
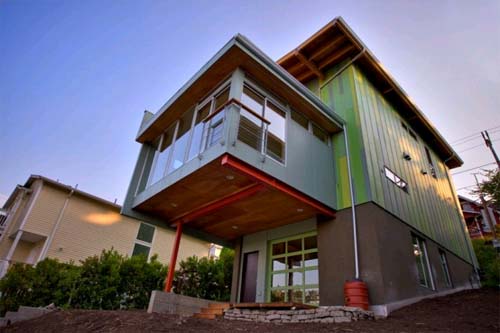
Modern House Design on Columbia City Green by Case Architects
This is Columbia City Green was designed by Case Architects. This project is build on Walking Distance to Columbia City shops, restaurants, farmer’s markets, schools, library, movie theater Genesee Park, grocery stores, Edmunds Light Rail Station, bus lines, and more. The price of each of home is $699,000. Open artful spaces for modern living with soulful community. Garden on your private master green roof deck overlooking the Eastern Cascade mountains. 3 bedrooms, 2.5 bath + Bonus room. For further detail visit Columbia City Green site.
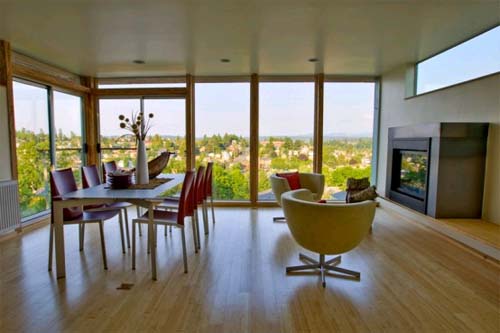
Modern House Design on Columbia City Green by Case Architects
Read more…
December 20, 2015 Modern House Design
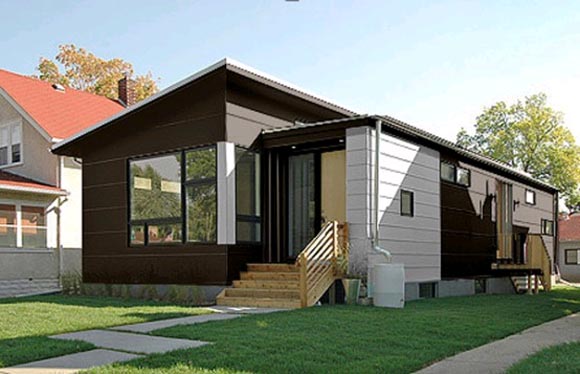
Here are pictures of modern house was sold by HIVE Modular. B-Line Small, 990 square feet home with 6 rooms: 2 bedrooms, living room, kitchen, dining room and bathroom. Cladding of this home is done in fiber cement. The interior is done with using of environmentally-friendly products including concrete counter tops, no-VOC interior paint, FSC-certified framing wood and locally-sourced flooring. The house was built with green technologies. Via
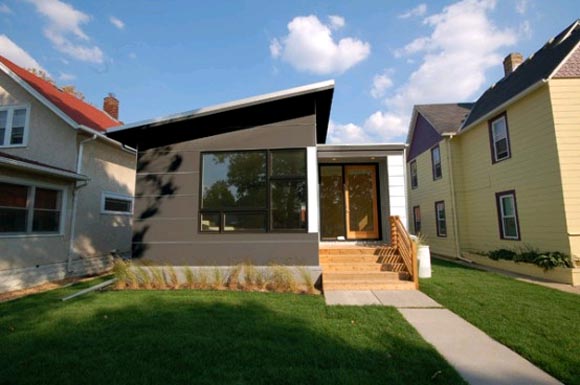
Modern House with Green Technologies by HIVE Modular Read more…
December 19, 2015 Green House Design, Modern House Design
This is Holley House, green house design in Garrison, New York. The house was designed to be part of its site, incorporating wood, stone, and water to create a quiet and restful retreat from New York City. The house program includes a master bedroom suite in a separate pavilion; an entrance pavilion with two guest bedrooms and media room; and a third pavilion with living room, dining, and kitchen. Two stone walls are the main elements of the house, defining and separating the master bedroom suite from the entry area and marking the edge to the public spaces: living, dining, and kitchen. South of the house is a pool and a pool house. For further detail visit hanrahanMeyers architects site.
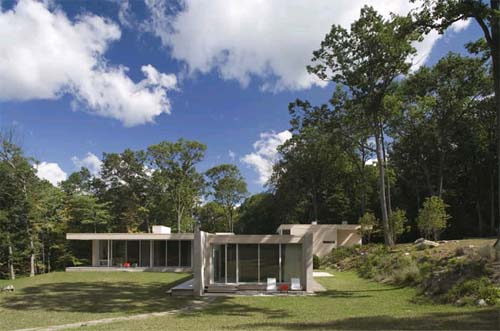
Holley House, Green House Design in Garrison, New York
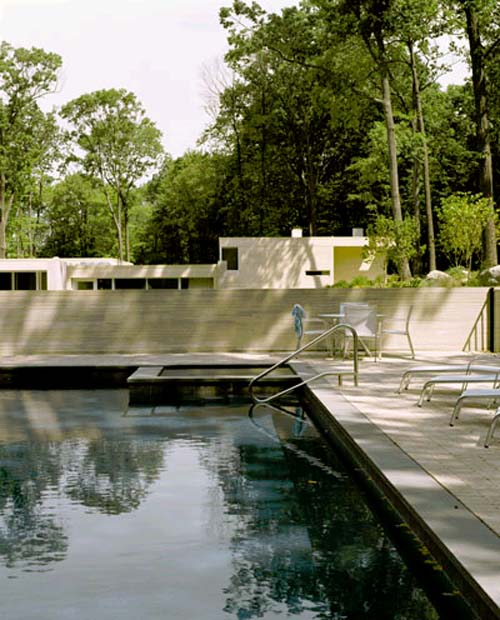
Holley House, Green House Design in Garrison, New York
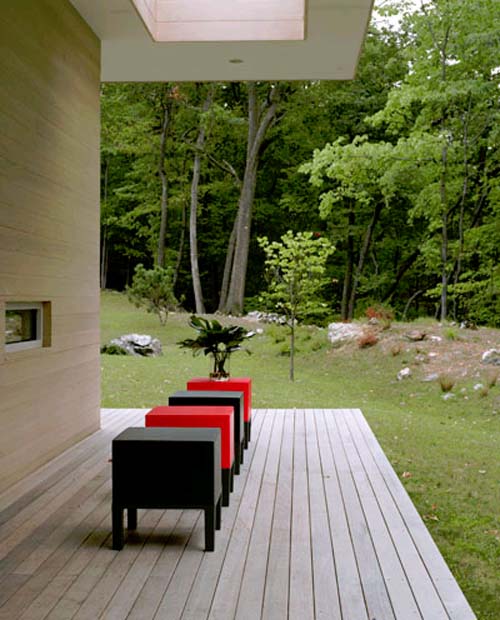
Holley House, Green House Design in Garrison, New York
Read more…
December 14, 2015 Modern House Design
Balcones Residence located in Central Austin, with picturesque view of the Colorado River. Alter Studio was designed this house with an essentially horizontally organized house, starring vertical spaces are introduced that embrace the sky in unexpected ways.
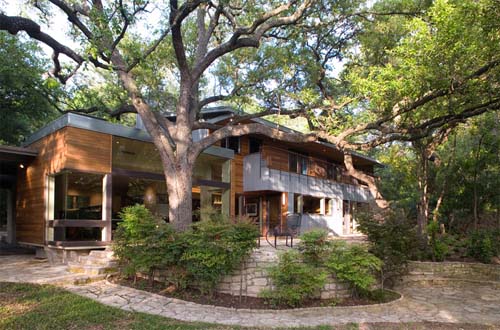
Balcones Residence in Central Austin by Alter Studio
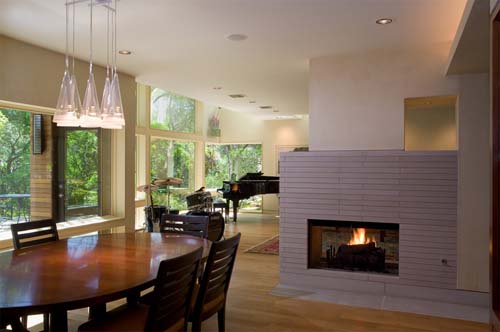
Balcones Residence in Central Austin by Alter Studio
Read more…
December 12, 2015 Modern House Design, Single Residential
Here are pictures of Malibu 4 Residence, designed by Kanner Aechitect. Designed to take full advantage of its secluded location on a crest in the Malibu hill, and the breathtaking views that site provides, the one-story courtyard home’s white plaster exterior is enhanced by its contrast with the blue sky and nearby ocean. The stark forms are juxtaposed further with the warm interior features of mahogany floors, doors and cabinets. For further detail visit Kanner Aechitects site.
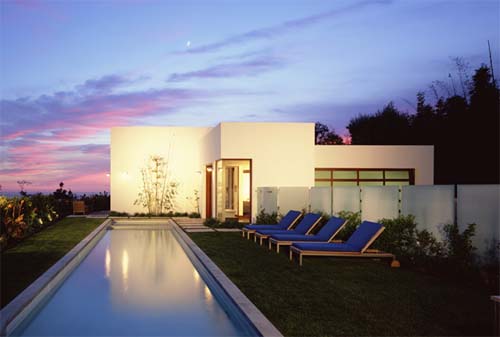
Read more…
Page 2 of 17,Back1 2345Next...End










