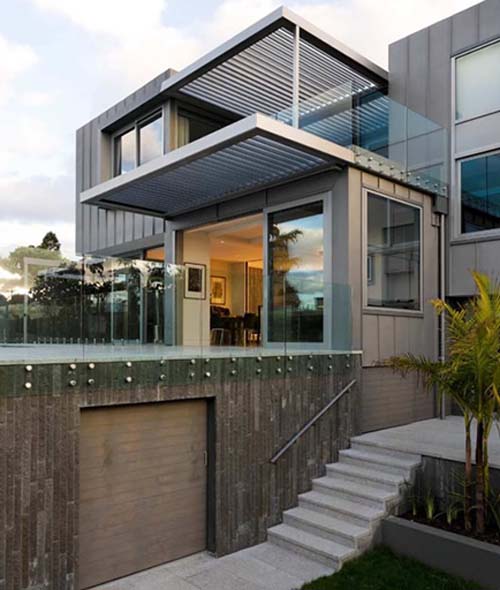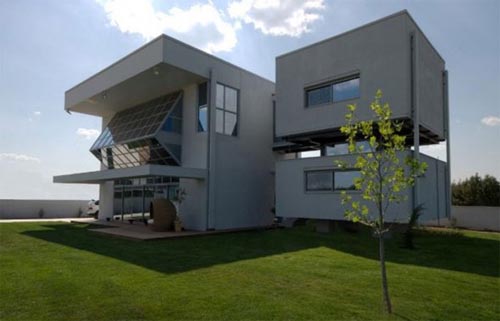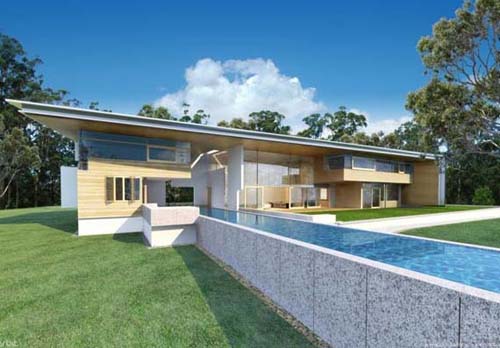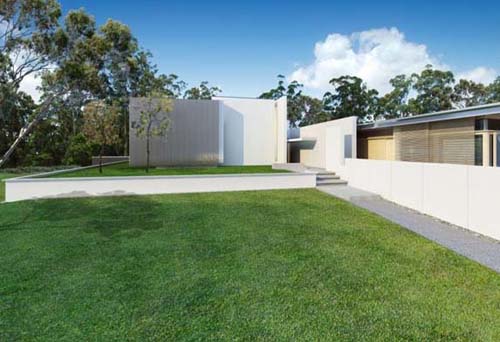October 24, 2015 Luxury House Design, Modern House Design
Here are pictures of Hinton House Desgin, Located in Arney Crescent, Remuera, Auckland. Designed by Xsite Architects, the house has 375m² areas. This modern house design with a beautiful swimming pool, modern in exterior and luxury in interior. For further detail visit Xsite Architects site.


Read more…
October 9, 2015 Modern House Design
This Houseboats is single-family floating homes, was designed by Arkitektfirmaet C. F. Møller. Combine the qualities of a home on the water with modern villa architecture.

Houseboats Design by Arkitektfirmaet C. F. Møller

Houseboats Design by Arkitektfirmaet C. F. Møller
Read more…
October 6, 2015 Modern House Design

Here are pictures of Beautiful White Villa in Brazil with cool natural atmosphere, cool natural atmosphere is obtained because the villa is surrounded by shady and green trees, and creating shade during the summer and a pleasing atmosphere for outdoor activities. The two level home is not just appealing on the exterior. Spacious rooms that are unconventionally built, modern furniture but also classic elements and plenty of plants are the basis of the interior arrangements. Designed by Una Arquitetos. Via

Beautiful White Villa with Cool Natural Atmosphere by Una Arquitetos Read more…
October 1, 2015 Modern House Design
This house was designed by Christina Zerva Architects, located in Nikaia, Greece.

Description from Architect;
The house consists of two cubic forms, a living and a sleeping area, connected by a glass bridge. Steel constructions form the skeleton of the object wrapped by prefabricated organic blocks that act as perfect insulation during warm summers and cool winters typical for this region. Intersections of geometrical shapes,huge volumes and transparent surfaces that offer a great view. Read more…
September 29, 2015 Modern House Design
Situated in the Sunshine Coast hinterland for an international Client. Siting of the residence has been carefully considerate to respond to environmental conditions, and to control the transition from the made landscape of the residence to the natural bushland beyond. The residence occupies a solid plinth which serves to separate the main building from the landscape and assist in the clear delineation of the made landscape and the landscape in its natural state. Designed by Richard Kirk Architect.

Tinbeerwah Residence by Richard Kirk Architect

Tinbeerwah Residence by Richard Kirk Architect
Read more…









