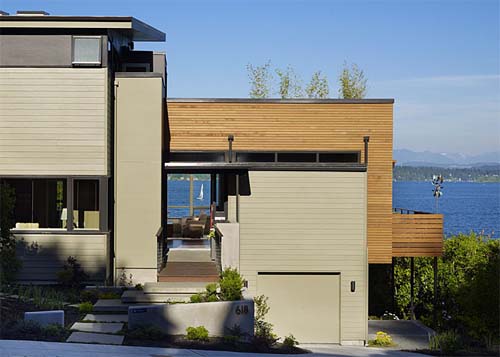Highgrove Terrace Residence, Modern House Design by Alter Studio
November 18, 2015 Modern House Design
Highgrove Terrace Residence is mid-century modern house was renovated by Alter Studio. Began with finding room for a new master bedroom suite, child’s bedroom and bath, and kitchen.
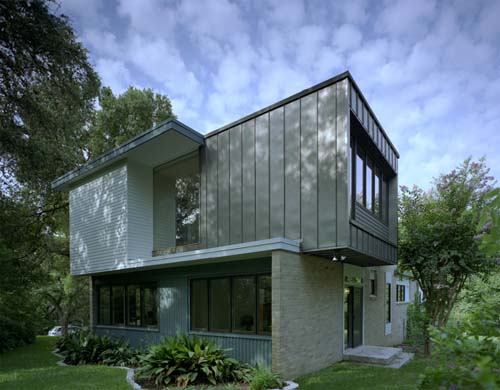
Highgrove Terrace Residence by Alter Studio

Highgrove Terrace Residence by Alter Studio
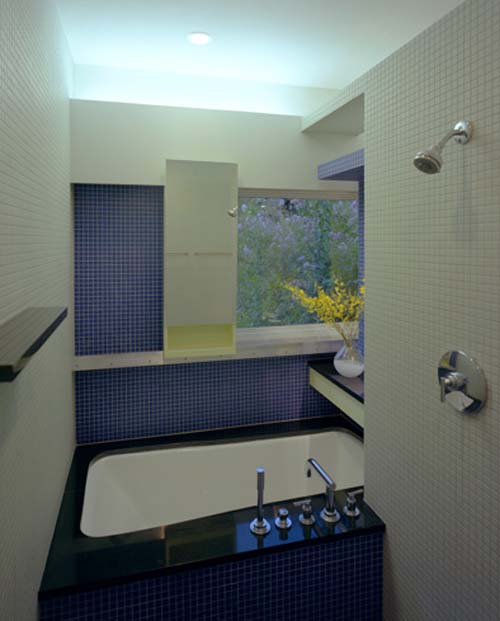
Highgrove Terrace Residence by Alter Studio
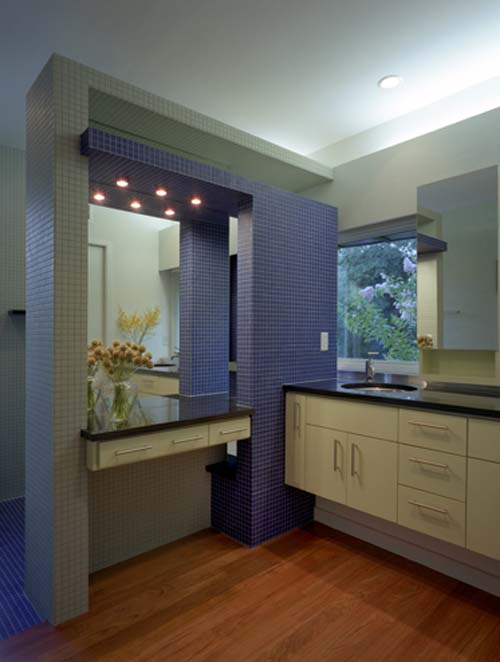
Highgrove Terrace Residence by Alter Studio
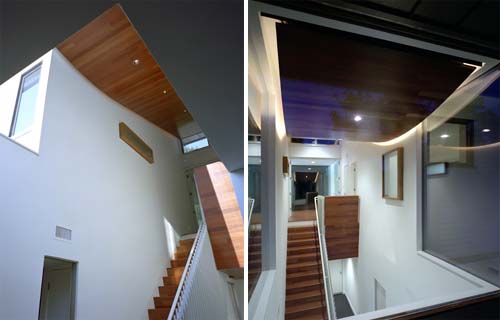
Highgrove Terrace Residence by Alter Studio
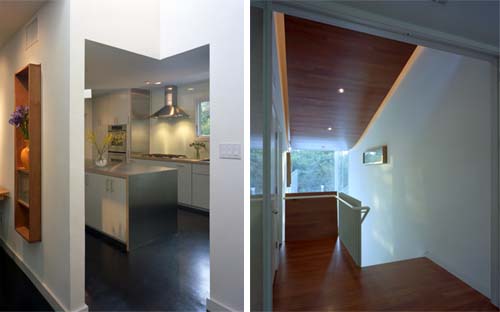
Alter Studio renovated Highgrove Terrace Residence by Alter Studio
From Architects : ” Highgrove Terrace Residence is a substantial addition and renovation of a mid-century modern house. Began with finding room for a new master bedroom suite, child’s bedroom and bath, and kitchen. The existing building is organized horizontally and comprised of masonry planes, corrugated cementitious panels, and continuous horizontal glazing.
Inside, a tremendous vertical space connects the two floors under a curved cherry ceiling. Large-scaled glass panels define one corner that cantilevers into the existing house, bathing the center of the home in unexpected deluge of light and encouraging one’s gaze upward. this space is the new heart of the home, bringing alternative source of light to each of the rooms, and across which communication between them. Upstairs, the experience of the home is quite different from the original building. Finer materials, purposeful fenestration and built-ins define a more particular, pointed kind of space. ” For further detail visit Highgrove Terrace Residence by Alter Studio.
Share it with Your Friend
