October 22, 2015 Luxury House Design
This Amazing Mountain House at Santa Anita Golf Club really Like a Bond Villain’s House. The house emerging from the mountain, the structure climbs over four platforms. This one of great design by Agraz Arquitectos. This family home located at Santa Anita Golf Club in Mexico.
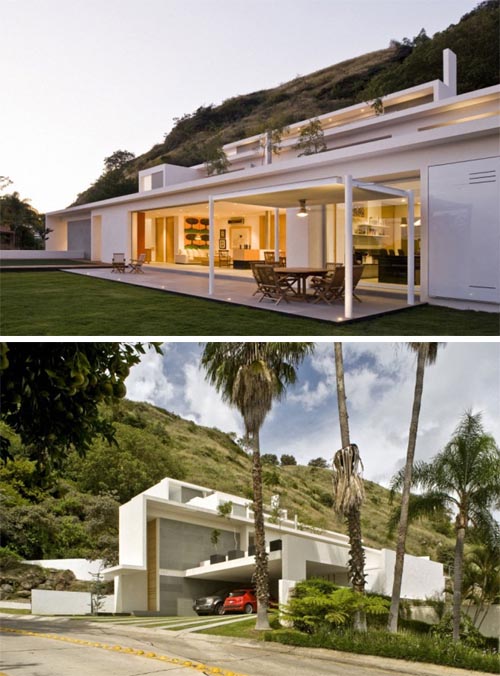
Amazing Mountain House at Santa Anita Golf Club
Read more…
September 27, 2015 Modern House Design
Changi House by Formwerks Architects
Description From Architects:
Given the need to house a multi-generational family of eleven within a relative small footprint, the key objective was to create open and permeable living space with direct relationship to the surrounding nature, while at the same time, designing for privacy. The floor plates were staggered to pack in more rooms and free up more area for communal spaces. The strategically placed circulation spine defines the threshold between the extroverted communal and introverted spaces.
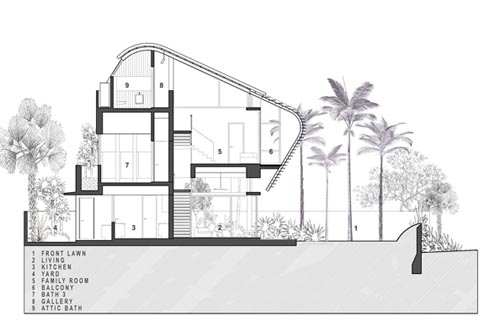
Read more…
September 8, 2015 Modern House Design
Description of Layer Residence from Schola Architecture :
The existing home is part of a standard San Clemente neighborhood developed in the 50′s. Our design direction was to provide a studio and garage addition as well as provide exterior living spaces to blur the line between indoor and outdoor living. Our design strategy converted the enlarged garage roof into a roof deck. The new studio addition was designed with a roof deck as well and provided some much needed outdoor living space at the upper level of the existing home. In addition, by placing the new studio lengthwise along a new semi-private courtyard was formed at the ground level. The new studio faces the courtyard with sliding glass doors and a concrete floor allowing this space to flow out seamlessly to the exterior courtyard. The cantilevering roof deck of the studio provides a view out the ocean around their neighbor, as well as hovering over the new entryway to the home. Cantilevering off of the exposed CMU wall, supporting the studio roof deck, is a steel stair that directs visitors to the upper level and to the entrance of the home.
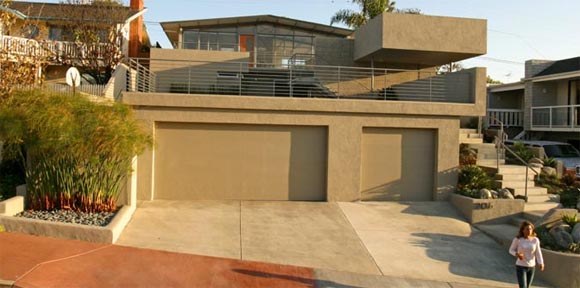
Read more…
August 13, 2015 Contemporary House Design
Designed by Don McLean Architects as a family home. Situated in the suburbs to the North of Glasgow is a striking contemporary new-build home which takes maximum advantage of the restricted site and its open aspect, both to north and south, with open plan living space situated at the uppermost level. Beacan is constructed in Insulated Concrete Form-work, finished in acrylic render and cedar cladding, with a stainless steel standing roof. For further detail visit Don McLean Architects site.
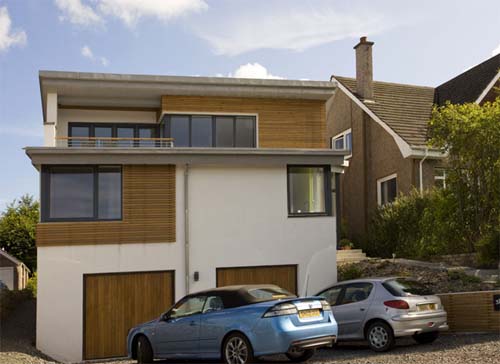
Contemporary House Design with Insulated Concrete Form-work in North of Glasgow
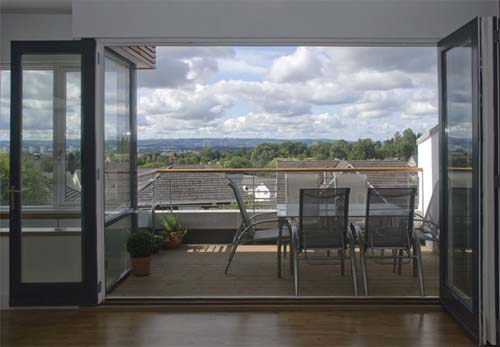
Contemporary House Design with Insulated Concrete Form-work in North of Glasgow
Read more…
June 25, 2015 Luxury House Design, Modern House Design
Davidson Residence with Open Contemporary Feel, Laguna Beach Project by Mcclean Design. Davidson residence is New Single Family Residence located in Via Majorca, Laguna Beach. It has 3,000 SF of size and completed built in 2008. This luxury residence with contemporary feel.

Davidson-Residence, Luxury-kitchen, Round-dining-table
Read more…






