September 30, 2015 Beach House Design, Luxury House Design
Here are the pictures of Omaha Beach House in Taumata Road, Omaha. Designed by Xsites Architects, the house has 320m² areas. For further detail visit Xsites Architects site.
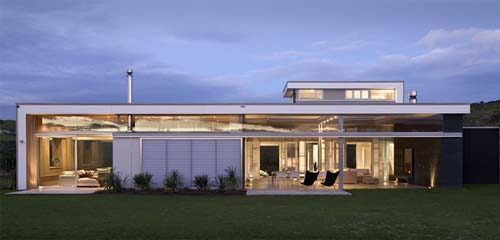
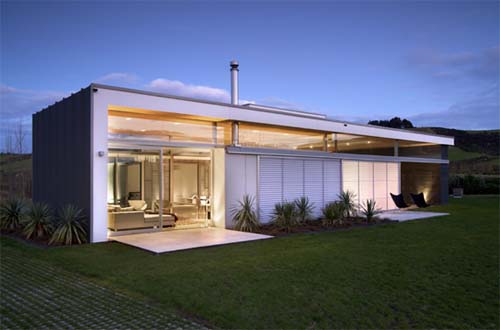
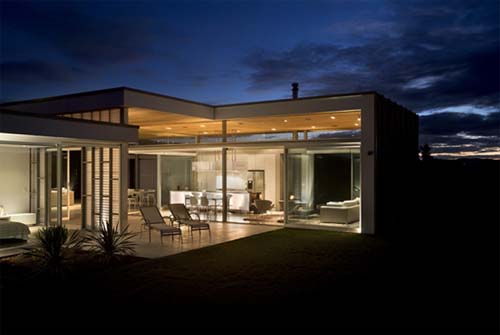
Read more…
August 20, 2015 Beach House Design

Pekapeka Beach House is holiday home was designed by Parsonson Architects. Located in Pekapeka Beach, Wellington, New Zealand. This home was an exploration in how to create a building of both a strong architectural character and economy. Used simple modular construction techniques combined with a very simple form in design.
The plan is a rectangle and is divided into 3 parts, the solid bedroom forms at each end support a floating roof over the living space in between. This layout allows the living room to face both east to hills and west to the sea. It allows sun into the house throughout the day, for passive solar heating of the concrete slab and creates a sheltered outside space on the east side that still keeps a strong connection to the western sea views.
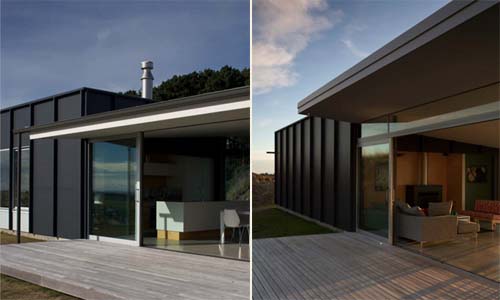
Pekapeka Beach House, Holiday Home Design by Parsonson Architects
Read more…
July 4, 2015 Beach House Design, Green House Design, Luxury House Design
Here are pictures of Te Wahapu Bay Beach House was designed by Xsite Architects. The house is located in Te Wahapu Road, Russell, Bay Of Islands, and has 260m² areas. For further detail visit Xsite Architects site.
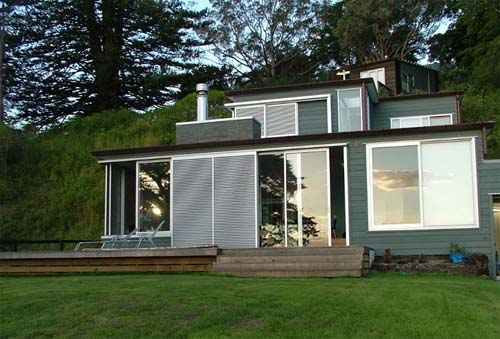
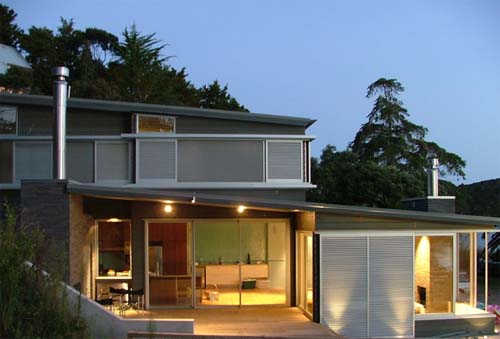
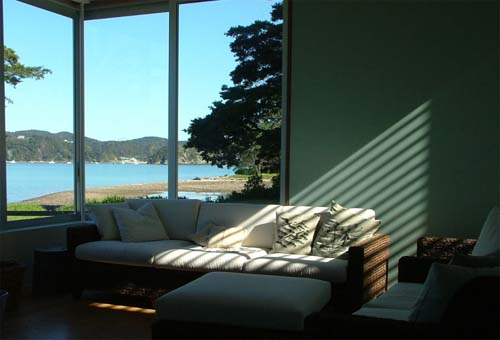
Read more…
July 3, 2015 Beach House Design, Luxury House Design
Located in Miami Beach, Florida. North Bay Road Estate is single family residence was designed by Touzet Studio. This is luxury beach house design with palm tree rounded it.

North Bay Road Estate, Luxury Beach House Design by Touzet Studio
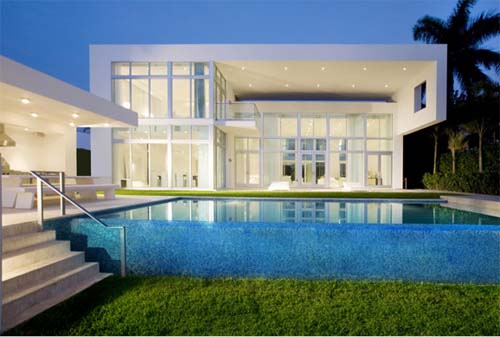
North Bay Road Estate, Luxury Beach House Design by Touzet Studio
Read more…
June 26, 2015 Beach House Design
Description from Schola Architecture :
The Temple Hills Residence is an addition and remodel to an existing 1940′s post and beam home located in Laguna Beach, California. The existing home is located at the base of an extremely sloping lot. Collaborating with the owner who is a fellow architect and long time colleague added another dimension to the design process, which resulted in a richer design solution.
The solution that followed was one that respected the existing home while experimenting with post and beam construction. The solution would be to place the addition to the rear and uphill from the existing home. The new and old area separated by zone of glass connecting the two. The addition exploits the the modular nature of post and beam construction. The design is anchored to the hillside with a monolithic CMU pillar from which the spaces and structure are pin wheeled off, creating interesting interior and exterior living spaces as well as structural connections.
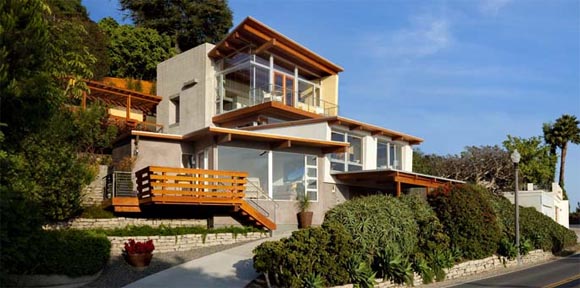
Read more…
Page 2 of 4,Back1 234Next











