Posted by worldhouse on July 8, 2015
Description of SheOak :
Aptly named the “beach shack”, this black box sits within the Casuarina estate on a beach-front lot. The brief was to develop a house that was informal, casual, comfortable and welcoming and most importantly to have a space for the clients quiver of long boards. Surrounded by an eclectic array of houses it became apparent early in the design stage the importance of the surrounds, the environment and the conditions that the house would be subjected to such as wind, salt and sun. The use of galvanised steel and stained ecoply promotes a rawness to the skin that will age gracefully rather than deteriorate like most paint type finishes. Whilst on the inside the material palette is refined yet hard wearing in the form of polished concrete. More detail,,
Miami Beach Townhouse
Fairhall, Beach House Design

Read more…
Posted by worldhouse on July 4, 2015
Here are pictures of Te Wahapu Bay Beach House was designed by Xsite Architects. The house is located in Te Wahapu Road, Russell, Bay Of Islands, and has 260m² areas. For further detail visit Xsite Architects site.
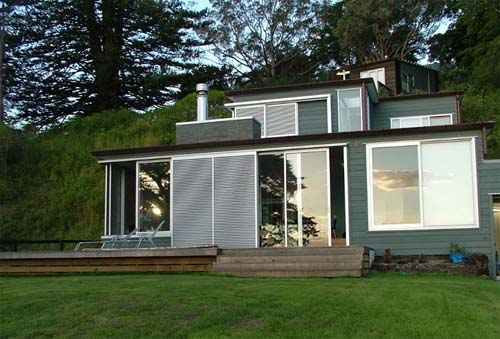
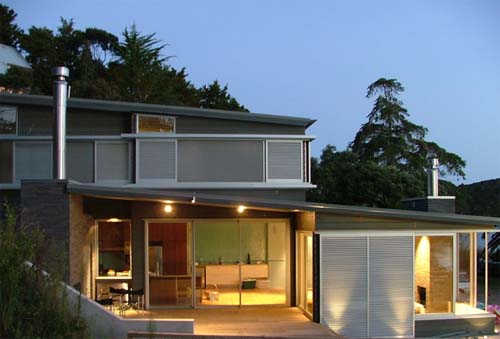
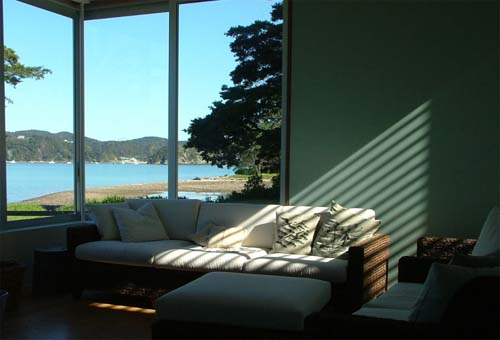
Read more…
Posted by worldhouse on July 3, 2015
Located in Miami Beach, Florida. North Bay Road Estate is single family residence was designed by Touzet Studio. This is luxury beach house design with palm tree rounded it.

North Bay Road Estate, Luxury Beach House Design by Touzet Studio
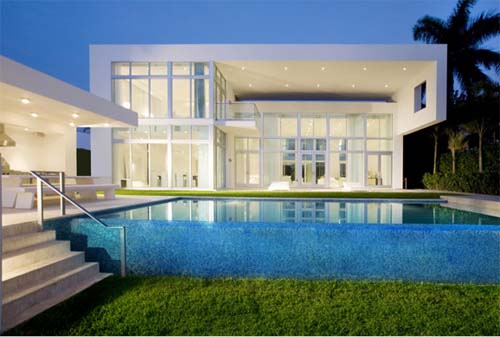
North Bay Road Estate, Luxury Beach House Design by Touzet Studio
Read more…
Posted by worldhouse on June 26, 2015
Description from Schola Architecture :
The Temple Hills Residence is an addition and remodel to an existing 1940′s post and beam home located in Laguna Beach, California. The existing home is located at the base of an extremely sloping lot. Collaborating with the owner who is a fellow architect and long time colleague added another dimension to the design process, which resulted in a richer design solution.
The solution that followed was one that respected the existing home while experimenting with post and beam construction. The solution would be to place the addition to the rear and uphill from the existing home. The new and old area separated by zone of glass connecting the two. The addition exploits the the modular nature of post and beam construction. The design is anchored to the hillside with a monolithic CMU pillar from which the spaces and structure are pin wheeled off, creating interesting interior and exterior living spaces as well as structural connections.
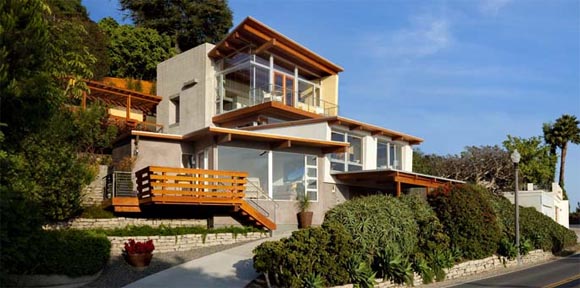
Read more…
Posted by worldhouse on June 22, 2015
This luxury beach bungalow with luxury interior design. Designed by by Australian Interior Designer, Christina Saenz de Santamaria. It has swimming pool face to the beach, even feel swim at beach when swim in this swimming pool. Beautiful surrounding nature view make every one feel enjoy when in this luxury beach villa.
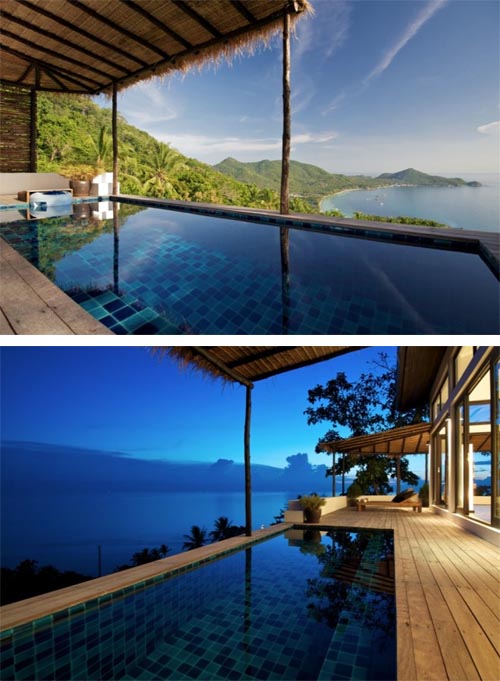
Read more…








