November 25, 2009 Modern House Design
This is Lavaflow 4-Fishman House, modern house design in Big Island, Hawaii. This house was designed by Craig Steely Architecture. From architects : The house, located in a “kipuka”, (a Hawaiian word for a strip of old growth vegetation left undisturbed as the lava flowed around it) holds several trees predating the lava flow including 2 magnificent Monkeypod trees. The house grows out of the Kipuka cantilevering back over the lava flow much like the canopy of the Monkeypod trees. For further detail visit Craig Steely Architecture site.

Lavaflow 4-Fishman House, Modern House Design in Big Island, Hawaii

Lavaflow 4-Fishman House, Modern House Design in Big Island, Hawaii
Read more…
November 23, 2009 Contemporary House Design
This is Alpha Xi Delta House on the Georgia Tech Campus for 24 female students. From Architects : The traditional design incorporates a front porch for socializing, guest areas, and a chapter room. The chapter room also doubles as a dining room adjacent to the full service kitchen, study areas, resident kitchen, and laundry areas. The rooms are designed for two or three residents, sharing consolidated shower and toilet facilities. On the main level is the President’s Room and an accessible room with a fully accessible restroom. Designed by RWH Aechitecture.
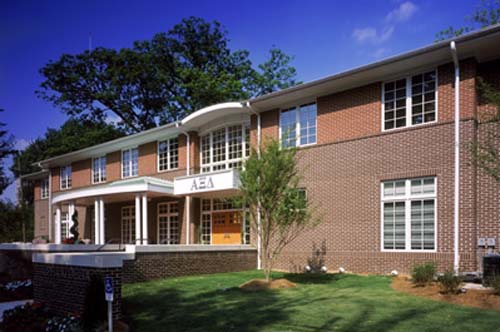
Alpha Xi Delta House in Georgia Tech Campus by RWH Aechitecture
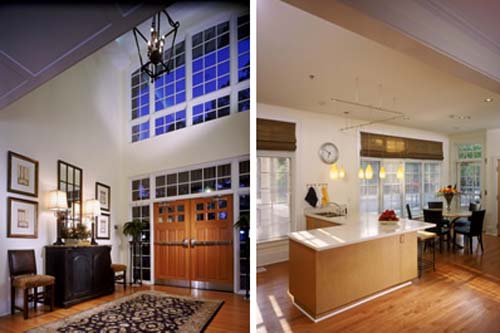
Alpha Xi Delta House in Georgia Tech Campus by RWH Aechitecture
Read more…
Modern House Design
This is Gipsy House, hill house design in Berkeley, California. This house was designed by Craig Steely Architects. From Architects : A new house on a steep sloping acre lot in the Berkeley hills. The house is divided into two distinct zones; one burrowed into the hillside and the other, mostly glass, cantilevering toward the view. For detail visit Craig Steely Architects site.
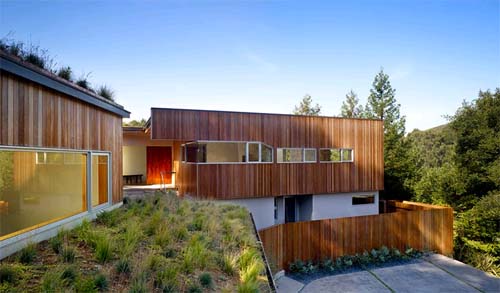
Gipsy House, Hill House Design by Craig Steely Architects
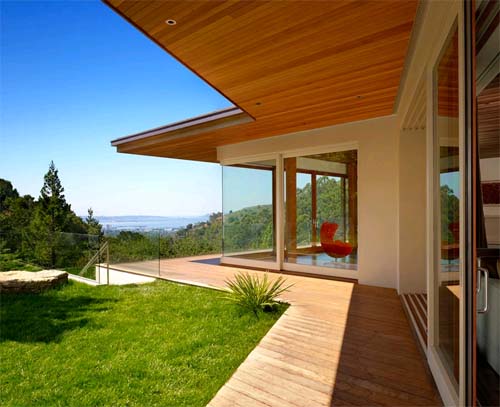
Gipsy House, Hill House Design by Craig Steely Architects
Read more…
Modern House Design
From Craig Steely Architects : The Napa River House is located on a site with mature oak trees and stone pathways winding down a gently sloping hill. To avoid disturbing the paths and root structure of the trees, a single footing and tube frame (inspired by a chairlift tower) will float the main living area in the oak canopy. For further detail visit Craig Steely Architects site.
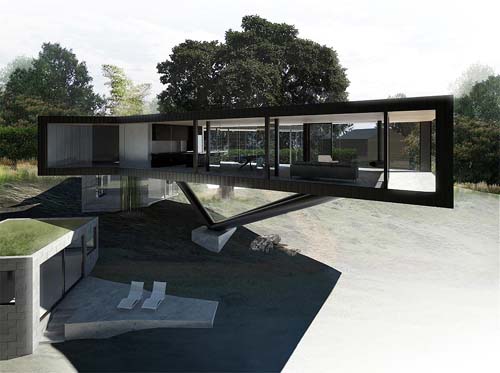
Napa River House by Craig Steely Architects
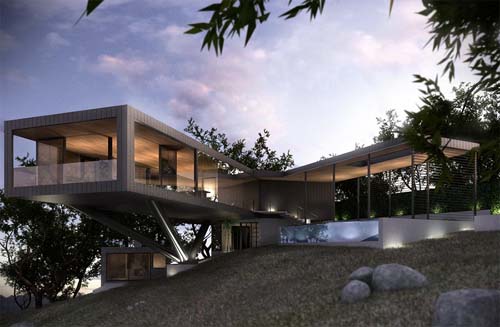
Napa River House by Craig Steely Architects
Read more…
November 22, 2009 Beach House Design, Minimalist House Design
This is Lavaflow 2, Minimalist Beach House Design in Hawaii’s Big Island. With 1,400 sq.ft of ares, Lavaflow 2 is small house made from cantilevered concrete slab with steel framing enclosing a glass louvered living area.The glass louvers wrap the entire building, allowing fresh air to flow while dampening sunlight and shedding rain. At night the house glows like a lantern. designed by Craig Steely Architects.

Lavaflow 2, Minimalist Beach House by Craig Steely Archite

Lavaflow 2, Minimalist Beach House by Craig Steely Archite
Read more…
Page 2 of 8,Back1 2345Next...End










