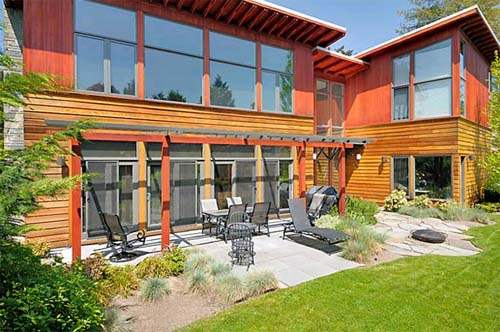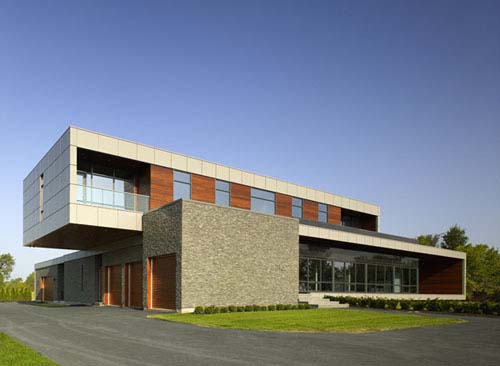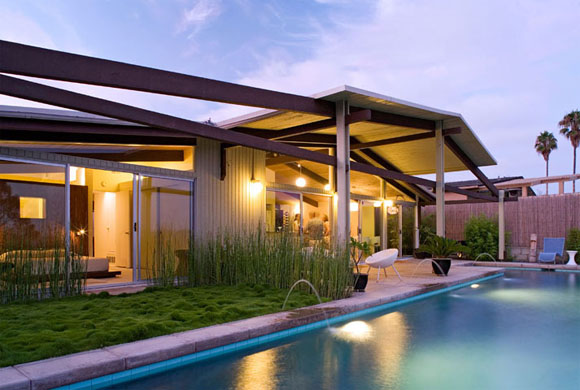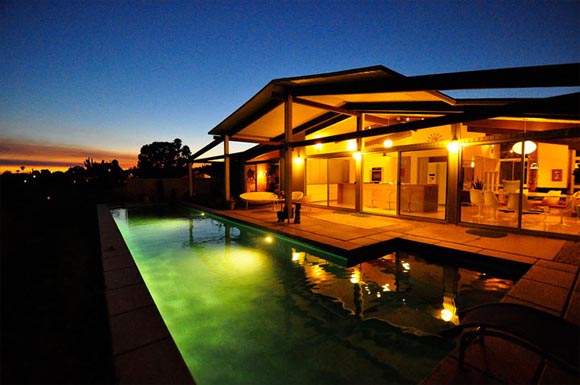September 24, 2015 Modern House Design
This is Mercer Island Residence was designed by Johnston Architects.
From Architects : One of two speculative projects side by side on Mercer Island in Lake Washington, this house breaks the mold for this type of work. Its segmented shape zones the house into public and more private areas and angles toward the western views. For further detail visit Johnston Architects site.

Mercer Island Residence, Modern Residence by Johnston Architects

Mercer Island Residence, Modern Residence by Johnston Architects
Read more…
May 19, 2013 Modern House Design, Single Residential
ZERAFA Architecture Studio was designed this river house as a private residence. This river house located in Niagara Parkway, Niagara Falls Ontario, Canada. The ground floor is comprised of two primary program groups separated by an east west glazed circulation space that bisects the house and extends the river views through to the rear garden. The service and ancillary spaces, garage, storage, guest suite and access to the basement level area contained within a single-story bar that runs east to west to minimize the obstruction of views. The primary living spaces are distributed in a linear bar across the width of the site to maximize exposure to river views. The home office, kitchen/dining room and double height living room extend the full width of the north south bar to mediate the front and rear gardens and establish a strong visual connection to the outdoors. For further detail visit ZERAFA Architecture Studio site.

Modern Riverhouse in Niagara Falls Ontario by ZERAFA Architecture Studio

Modern Riverhouse in Niagara Falls Ontario by ZERAFA Architecture Studio
Read more…
January 12, 2010 Modern House Design

This renovation was did by Magnus Architects, from Architects : ” Originally designed by the architectural firm led by Dan Palmer and William Krisel, this home was modernized in the spirit and modernist language of the era. The kitchen was opened into the dining room and salon. the post and beam construction allowed greater openings into the rear yard pool and views from downtown San Diego to la jolla sur. we worked completely within the shell. ”

Palmer and Krisel Renovation, Modernized Home by Magnus Architects
Read more…
November 22, 2009 Beach House Design, Minimalist House Design
This is Lavaflow 2, Minimalist Beach House Design in Hawaii’s Big Island. With 1,400 sq.ft of ares, Lavaflow 2 is small house made from cantilevered concrete slab with steel framing enclosing a glass louvered living area.The glass louvers wrap the entire building, allowing fresh air to flow while dampening sunlight and shedding rain. At night the house glows like a lantern. designed by Craig Steely Architects.

Lavaflow 2, Minimalist Beach House by Craig Steely Archite

Lavaflow 2, Minimalist Beach House by Craig Steely Archite
Read more…








