August 19, 2015 Minimalist House Design
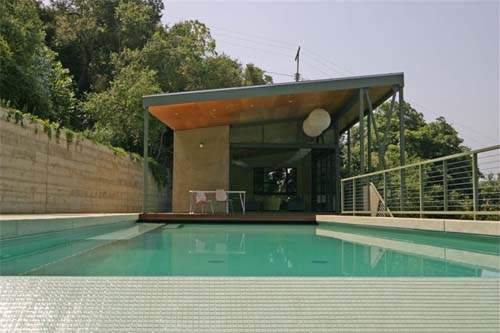
This poolhouse was designed by Bruce Bolander Architect. The house located on hill, like a stilts house to reach the house we must through upstairs. Enjoy the image below,,
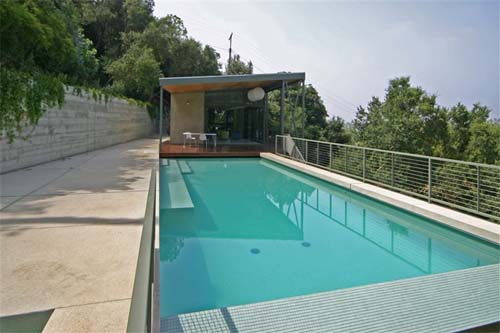
Carter Poolhouse by Bruce Bolander Architect
Read more…
July 25, 2015 Modern House Design

This modern hill house was designed by Meyer Vorster Architects. According to the archinspire : this modern house has vertically oriented window and door apertures and timber shutters and pergolas. Surrounding with native landscape, this sloping hill house has open terrace entertainment with swimming pool, perfect to enjoyed ocean beyond. For the interior, smooth and bright colors of fixtures combined. Lofty ceiling heights applied with detail interior structure. Source
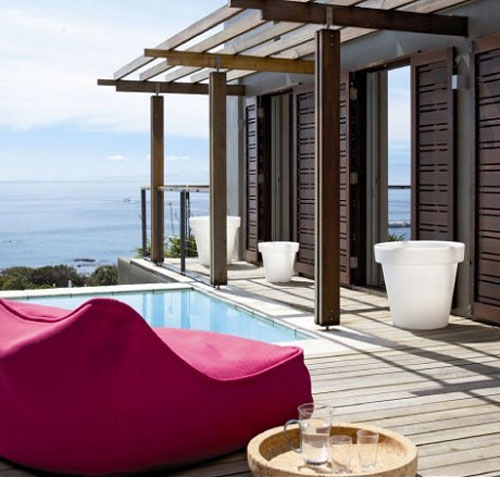
Modern Sloping Hill House by Meyer Vorster Architects Read more…
January 10, 2010 Modern House Design
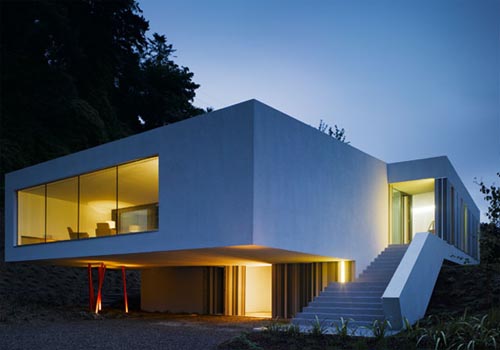
This is House in Wicklow, two level hill house was designed by Odos Architects. From Architects : ” Set at the foot of a steep escarpment in the wicklow hills, this house, with it’s elevated living accommodation, allows the fluidity of the surrounding landscape remain uninterrupted, whilst also giving the occupant a raised vantage point from which to engage with nature. ”

House in Wicklow, Two Level Hill House Design by Odos Architects
Read more…
November 23, 2009 Modern House Design
This is Gipsy House, hill house design in Berkeley, California. This house was designed by Craig Steely Architects. From Architects : A new house on a steep sloping acre lot in the Berkeley hills. The house is divided into two distinct zones; one burrowed into the hillside and the other, mostly glass, cantilevering toward the view. For detail visit Craig Steely Architects site.
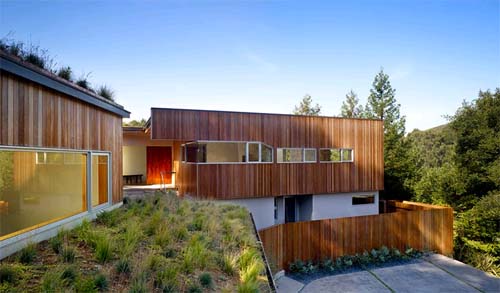
Gipsy House, Hill House Design by Craig Steely Architects
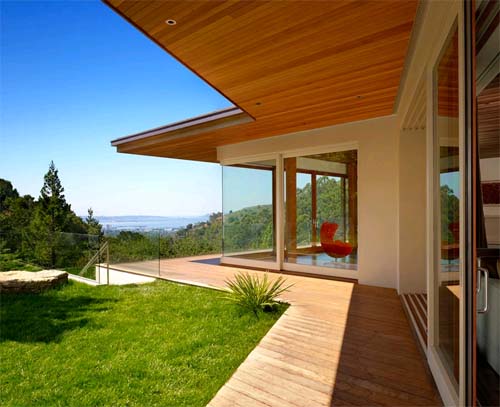
Gipsy House, Hill House Design by Craig Steely Architects
Read more…
November 15, 2009 Contemporary House Design, Single Residential
This is Napa Residence in Hills Above Napa Valley. The house was designed by Turbull Griffin Haesloop Architects. According to the designer : This 2500 square foot house perches on a steeply sloped site surrounded by oak trees with views to the valley beyond. The tall uphill façade of the house and the adjacent bermed garages form an entry courtyard to the residence. Beyond the mostly solid courtyard wall, the house unfolds and projects out over the slope: the roof plane fans open to follow the crenellations of a window wall that fills the interior spaces with daylight and steps outward to frame dramatic views. The living room opens onto a cantilevered deck, built around a mature oak tree that offers shade and filtered light.
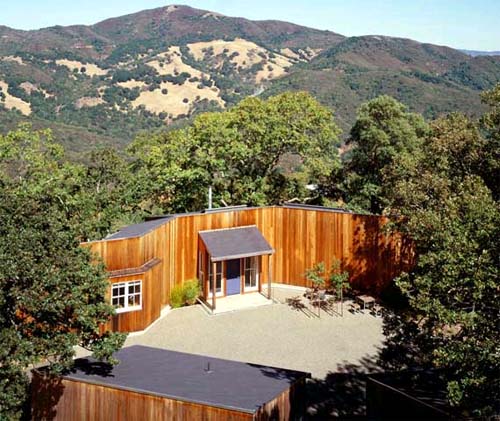
Napa Residence in Hills Above Napa Valley
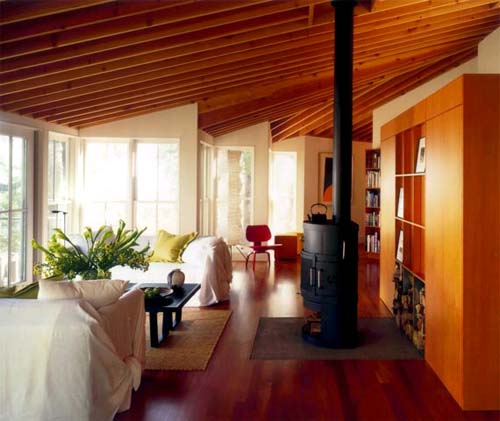
Napa Residence in Hills Above Napa Valley
Read more…










