January 21, 2010 Modern House Design
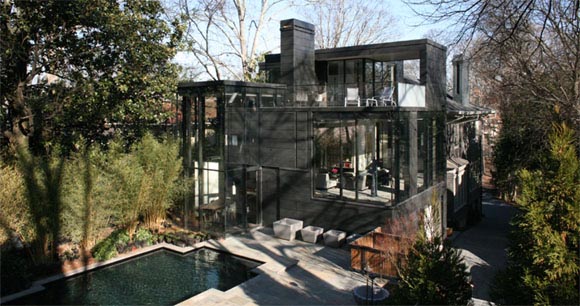
Ansley Glass House, the house with Glass Curtain-Walls was designed by Brian Bell and David Yocum Architects. The use of glass curtain-walls as a cladding material establishes a permeable boundary between the house and its immediate context, provides for light and views, and materially engages the glass skyscrapers visible on the immediate horizon.Located in an historic downtown neighborhood, with a mature tree canopy and direct views to the immediate city skyline. The project replaces a series of additions to a 1910-era house with a new glass-lined living space including a garage, kitchen, family room, library, and a new stair linking three levels. The structure is capped with an occupiable roof deck surrounded by glass guardrails and clerestories, offering diagonal sightlines up to the midtown skyscrapers beyond and into the living spaces below.
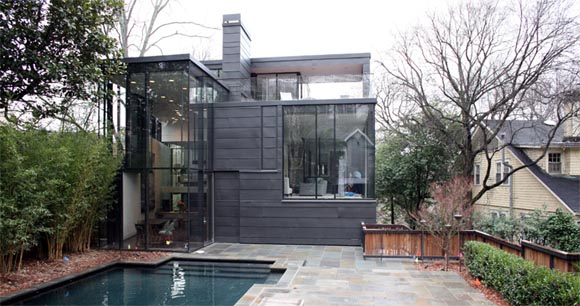
Ansley Glass House, House with Glass Curtain-Walls by Brian Bell and David Yocum Architects Read more…
January 12, 2010 Modern House Design
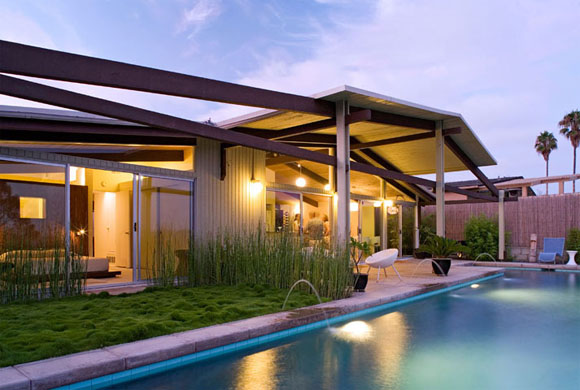
This renovation was did by Magnus Architects, from Architects : ” Originally designed by the architectural firm led by Dan Palmer and William Krisel, this home was modernized in the spirit and modernist language of the era. The kitchen was opened into the dining room and salon. the post and beam construction allowed greater openings into the rear yard pool and views from downtown San Diego to la jolla sur. we worked completely within the shell. ”
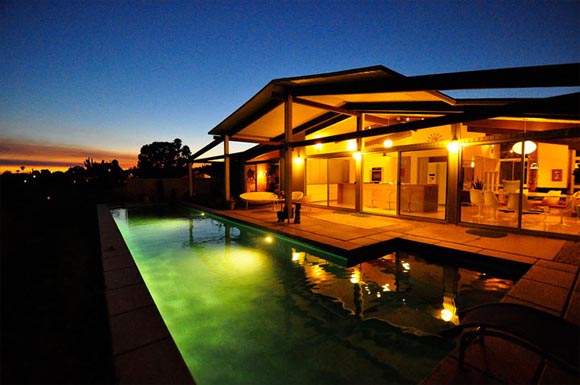
Palmer and Krisel Renovation, Modernized Home by Magnus Architects
Read more…
January 10, 2010 Modern House Design
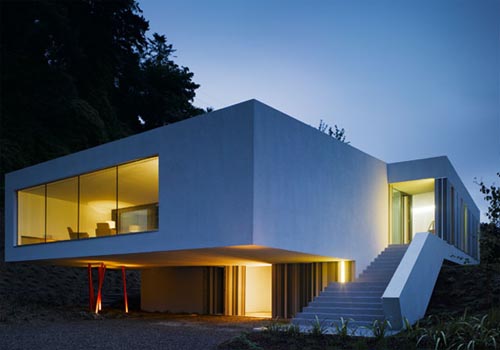
This is House in Wicklow, two level hill house was designed by Odos Architects. From Architects : ” Set at the foot of a steep escarpment in the wicklow hills, this house, with it’s elevated living accommodation, allows the fluidity of the surrounding landscape remain uninterrupted, whilst also giving the occupant a raised vantage point from which to engage with nature. ”

House in Wicklow, Two Level Hill House Design by Odos Architects
Read more…
December 22, 2009 Modern House Design

This residence on Lot 176 is located on a ridge along the west of the Elysium development with views to the rear into extant landscape and a golf course beyond. The residence occupies the majority of the allowable building envelope and then provides a carved out two story volume in the center to allow light and ventilation to all interior spaces.
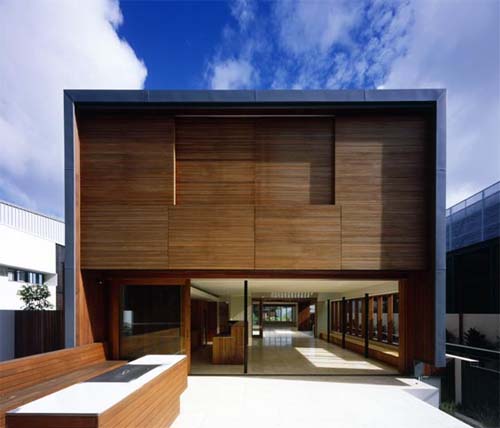
Elysium – Lot 176 Residence by Richard Kirk Architects
Read more…
December 19, 2009 Apartment, Modern House Design
Located in Seattle, Washington, with 3,645 square feet in size. This house was designed by Sienna Architecture Company. Design of penthouse on top of mixed-use tower in downtown Seattle; includes two floors plus rooftop lap pool and gardens.
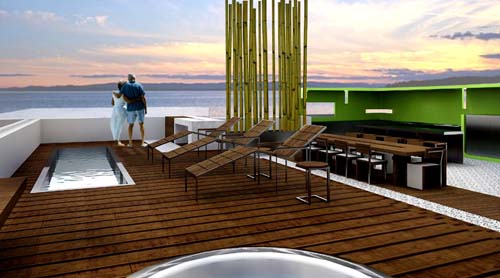
Seatle Penthouse by Sienna Architecture Company
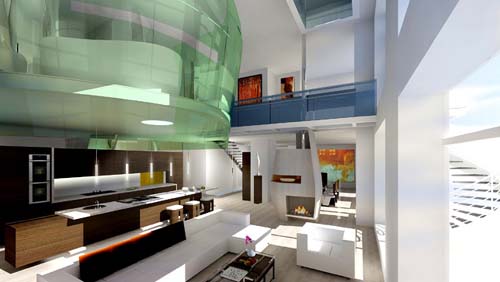
Seatle Penthouse by Sienna Architecture Company
Read more…










