December 19, 2015 Green House Design, Modern House Design
This is Holley House, green house design in Garrison, New York. The house was designed to be part of its site, incorporating wood, stone, and water to create a quiet and restful retreat from New York City. The house program includes a master bedroom suite in a separate pavilion; an entrance pavilion with two guest bedrooms and media room; and a third pavilion with living room, dining, and kitchen. Two stone walls are the main elements of the house, defining and separating the master bedroom suite from the entry area and marking the edge to the public spaces: living, dining, and kitchen. South of the house is a pool and a pool house. For further detail visit hanrahanMeyers architects site.
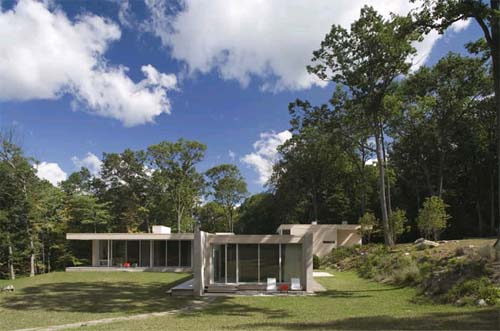
Holley House, Green House Design in Garrison, New York
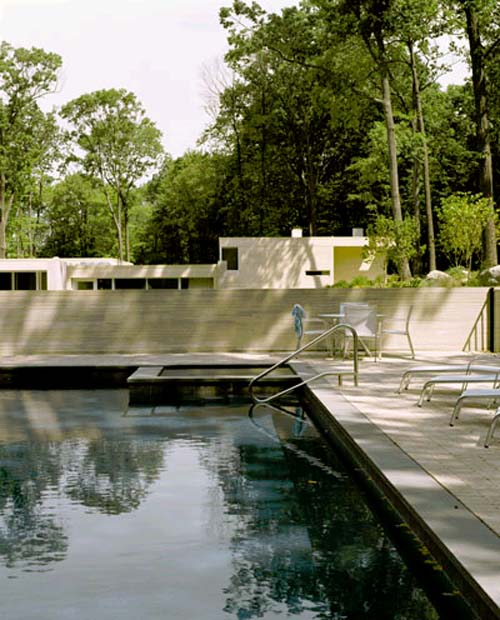
Holley House, Green House Design in Garrison, New York
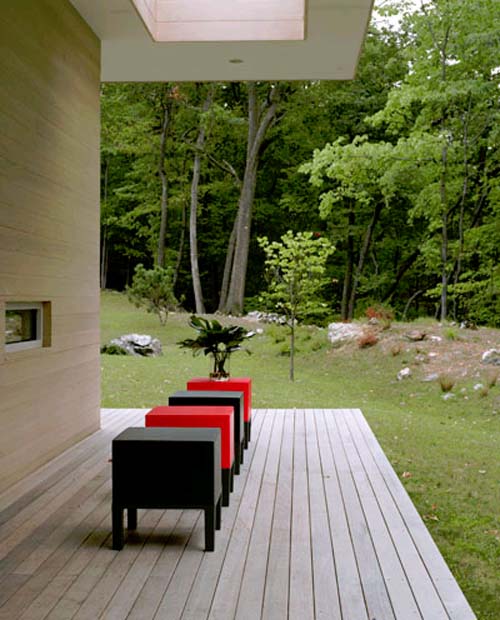
Holley House, Green House Design in Garrison, New York
Read more…
November 23, 2015 Luxury House Design, Modern House Design

Designed by Pete Bossley Architects. This luxury house with many facilities such us swimming pool, tennis court, and large yard with green gross and palm tree. Extremely sculptural the house incorporates exciting changes in spatial volumes, forms and massing. The limited palette of colors and materials ensures coherency and allows the house to come to life with the impact of natural and artificial light.
Water is a continuing theme which starts at the Main Entry pools and reappears as a cascade falling from swimming pool toward tennis court and continues as a dramatic sculpture/fountain addressing the street.

St Heliers House, Luxury House Design by Pete Bossley Architects
Read more…
August 19, 2015 Minimalist House Design
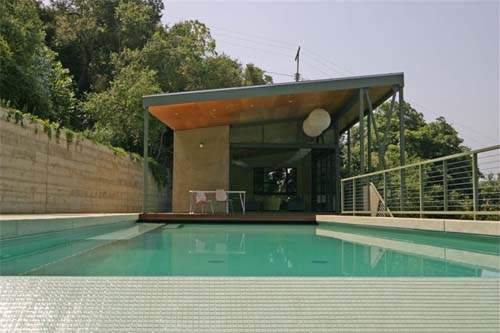
This poolhouse was designed by Bruce Bolander Architect. The house located on hill, like a stilts house to reach the house we must through upstairs. Enjoy the image below,,
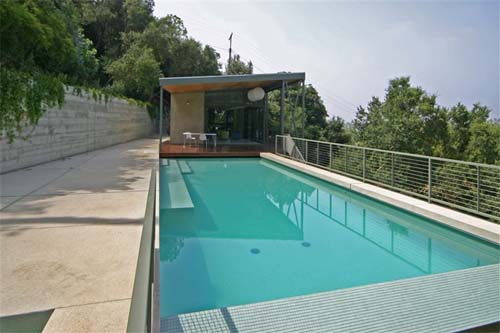
Carter Poolhouse by Bruce Bolander Architect
Read more…
January 7, 2010 Minimalist House Design
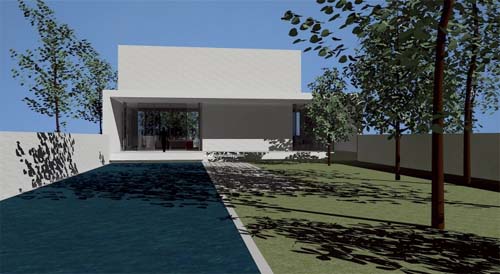
This is Concept House A, Minimalist House Concept was designed by Rangr Studio. From Architects : ” With an interior area of just 2250 square feet, Concept House A has the feeling of an expansive home. The main floor is made up of three distinct interior spaces, yet the open plan creates a feeling of airy spaciousness. Generous outdoor areas and full height operable glass walls create seamless experience from inside to out, allowing cross ventilation of every room, and shading from the hot summer sun. ”
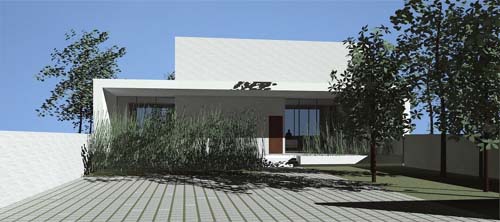
Concept House A, Minimalist House Concept by Rangr Studio
Read more…
November 27, 2009 Luxury House Design, Modern House Design
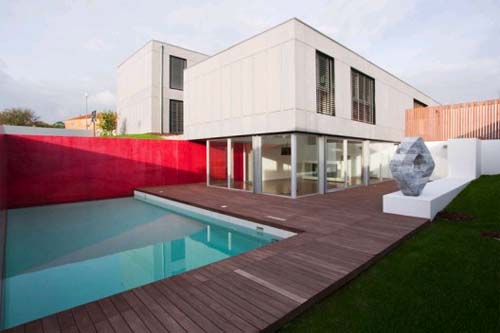
Casas da Fonte in Portugal by Materia Modular
From architects : The houses that make up the Houses of Power (5 dwellings – Lot 45 to Lot 49) are integrated into the subdivision developed in 1999 by Responsible Modular Architecture for lda Alviães Place, Town of stents, the municipality of Naas.
In view of the Municipal Master Plan area falls within the Transition Zone, which is characterized by an occupation of small geometries, to which the proposed solution fits in regulations, or in relation to the type and use.
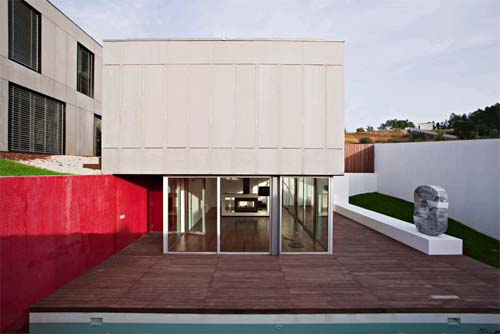
Casas da Fonte in Portugal by Materia Modular
Read more…











