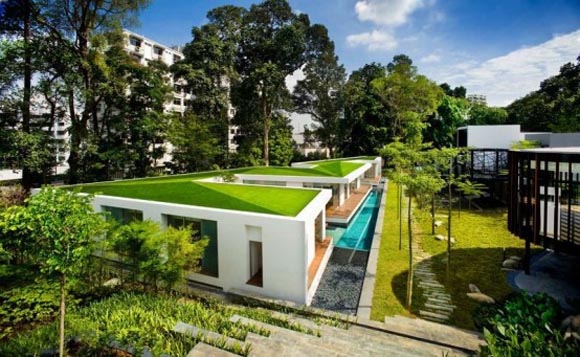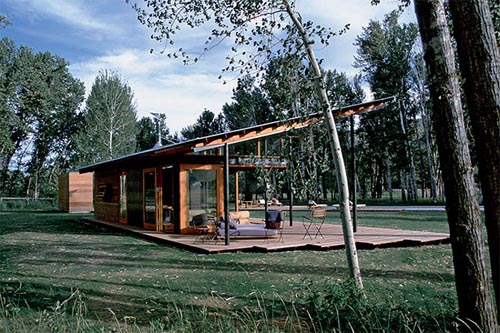December 24, 2015 Home Design

Many homeowners across the country are finding new ways to revamp their homes to increase their value and sense of personal style. Due to the recent economic downturn, some homeowners are opting to remain in their current properties until the markets recover, before selling their homes as they search for something bigger or downsize for retirement. Several retirees are also revamping their homes to make them more comfortable and equipped for the unique needs of a retired resident, as they make preparations to age in their homes.
Read more…
November 25, 2015 Modern House Design
Lien Residence, single storey home in Singapore with planted roof. Designed by Singapore studio Ministry of Design. The interior devided into three sections – an entertainment zone, a family zone and a private master zone. The interior is very amazing, combination of wood floors with clear glass walls covered interior room, so saving lighting energy during the day time. Planted roof, if viewed from above looks like a green garden grass, something unique and not yet widely implemented. We like this house, how about you? Via DigsDigs.

Read more…
October 19, 2015 Beach House Design, Contemporary House Design, Luxury House Design
This house located On The Coastline of Tenerife. This house made of glass and concrete on a wooden base. This luxury house called La Casa Jardín del Sol, stands on a rock with a fantastic view of the coastline of Tenerife.

Read more…
June 20, 2015 Farm House Design, Minimalist House Design
This Broadford Farm Pavilion was designed by Lake|Flato’s Architecture this pavilion use glass walls to create an open-air. This farm house located in Sun Valley, ID with nature view round it. The floor use wood floor, glass walls in the communal space fold away to create an open-air, summertime shed that welcomes prevailing breezes.

Broadford-Farm-Pavilion, Minimalist-Farm-House
Read more…
June 19, 2015 Modern House Design
This Verdant Avenue House was designed by Robert Mills Architects.
According to the DigsDigs : It is a home that showcases a modern aesthetic, form, function and details alongside the nature. Besides, the home is sustainable without losing in glamour, luxury and pleasure of living there. An 80 year old pin oak tree serves as the focal point for the ground floor living and first floor bedroom areas. A striking 3.5 meter wide spiral staircase is an another focal point on this floor. Floor to ceiling glass windows also add a dramatic touch to the interior. The exterior entertaining spaces separated from the ground floor areas by glass walls and sliding doors. There is a 25 metre lap pool outside, which runs the length of the building and provides natural evaporative cooling to the living areas.

Read more…





