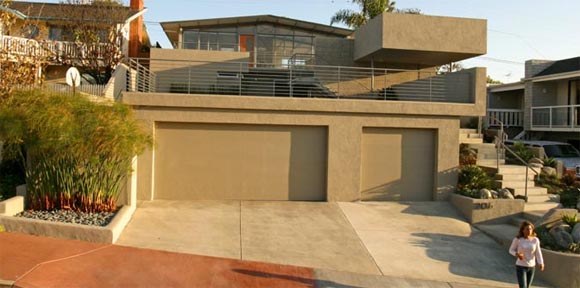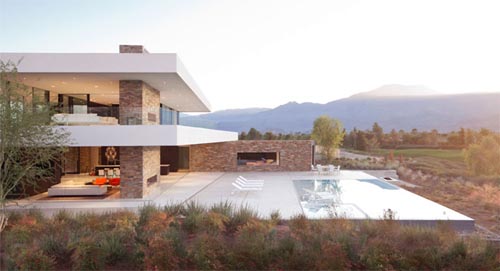September 27, 2015 Contemporary House Design
Jon Anderson Architecture is an award winning architectural firm specializing in the innovative and progressive design of residential and commercial projects in the Southwest. The firm is setup around an architectural design studio philosophy dedicated to producing the highest quality product possible. An experienced staff with a complete understanding of current methodology, technology and materials allows for an unparalleled level of creativity, affordability and sustainability.
Flyway View House is one of their residential project. Located in Albuquerque, New Mexico. Flyway View House has 4,590 s.f.,this is a private residence. More…
Archibeck Residence by Jon Anderson Architect

Read more…
September 8, 2015 Modern House Design
Description of Layer Residence from Schola Architecture :
The existing home is part of a standard San Clemente neighborhood developed in the 50′s. Our design direction was to provide a studio and garage addition as well as provide exterior living spaces to blur the line between indoor and outdoor living. Our design strategy converted the enlarged garage roof into a roof deck. The new studio addition was designed with a roof deck as well and provided some much needed outdoor living space at the upper level of the existing home. In addition, by placing the new studio lengthwise along a new semi-private courtyard was formed at the ground level. The new studio faces the courtyard with sliding glass doors and a concrete floor allowing this space to flow out seamlessly to the exterior courtyard. The cantilevering roof deck of the studio provides a view out the ocean around their neighbor, as well as hovering over the new entryway to the home. Cantilevering off of the exposed CMU wall, supporting the studio roof deck, is a steel stair that directs visitors to the upper level and to the entrance of the home.

Read more…
August 10, 2015 Contemporary House Design, Single Residential
This project involves the transformation of an existing 1940s era bungalow in the suburbs of Cincinnati. The first phase consist of a new bedroom and bath occupying the former gabled roof space. The addition is connected to the main floor by a new light-well and stair to provide vertical circulation and light into the core of the existing house. Phase two is ground floor addition containing Living, Dining, Kitchen, and support space. Read more…
July 22, 2015 Summer House Design
Sightline House in Madison Club, House in Extreme Summer Heat. This house was designed by Xten Architecture. This summer house located on a West facing plateau overlooking a dramatic mountain range at the eastern end of the Coachella Valley. The area is known for its extreme summer heat, severe winds and unstable geology. The winter climate is temperate however, and the natural beauty is inspiring.

Sightline House in Madison Club
Read more…
July 20, 2015 Architecture Design, Office Design
Stelmat Teleinformatica Office Building by About:Blank Architecture. This is office building of Brazilian telecommunication company Stelmat Teleinformatica. Unlike usual office buildings, this office has green roof and this makes this office different than usual office.
The interior also has green wall, and this office can make the people feel at this office. Hope this can inspired you to make the office more friendly with nature.

Stelmat Teleinformatica Office Building
Read more…




