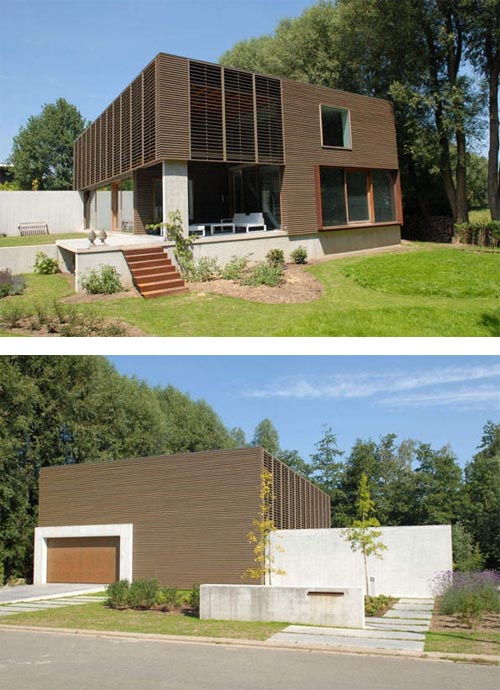October 24, 2015 Modern House Design
Modern Timber-clad Home, Modern Residence in Belgium. This modern residence was designed by Belgian Devolder Architects. Located in Kortrijk, Belgium, this two level home design.

Read more…
September 27, 2015 Contemporary House Design
Jon Anderson Architecture is an award winning architectural firm specializing in the innovative and progressive design of residential and commercial projects in the Southwest. The firm is setup around an architectural design studio philosophy dedicated to producing the highest quality product possible. An experienced staff with a complete understanding of current methodology, technology and materials allows for an unparalleled level of creativity, affordability and sustainability.
Flyway View House is one of their residential project. Located in Albuquerque, New Mexico. Flyway View House has 4,590 s.f.,this is a private residence. More…
Archibeck Residence by Jon Anderson Architect

Read more…
July 10, 2015 Modern House Design
H_Home was designed by Ras-a. It is a residential project on a golf course in southwestern Missouri. The design explores the spirit of a “country club” home through a modern, open floor plan, while using familiar forms and materials found in the midwest vernacular. Please visit Ras-a site for further detail.

Read more…
June 5, 2015 Farm House Design, Modern House Design
Sprout is modern farm house located on an agricultural farm and combines Japanese minimalism and practicality of farm houses. This residential project was designed by Japanese studio, Archi Farm. It’s The site is in a natural environment surrounded by fields and woodlands and the house fits it perfectly. One of the most noticeable feature of the house is the second ground roof that ressemble the lawn. The main living space is overlooking this roof that hides large farming vehicles below it. Another interesting solution is the using of well water that gets pumped up to the roof and acts as a cooling system. [ Via ]

Read more…




