November 16, 2009 Green House Design
This is Whitten House, Green House Design in sits on a remote 10 acre site comprised of Sage & Juniper trees in Central Oregon. Conceived as two simple cubes in the landscape, one box for sleeping and one for living, the structure offers two distinct means of interaction with the landscape. The sleeping box is low & burrowed into earth, while the living box floats above, hovering just at treetop level. East & South orientations are exploited for views as well as passive solar orientation of the home. For further detail visit PIQUE site.
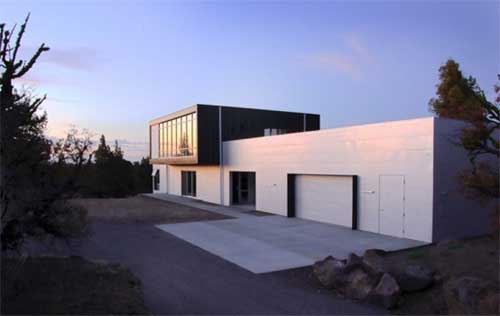
Whitten House, Green House Design in Central Oregon
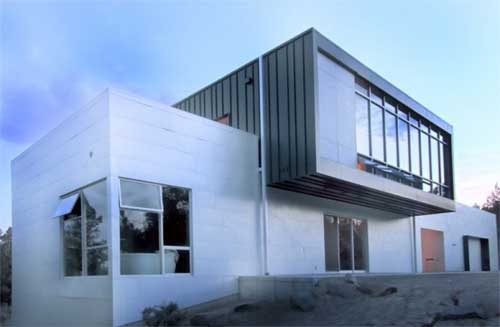
Whitten House, Green House Design in Central Oregon
Read more…
Contemporary House Design
This is Alki Townhouses, Two Townhouses was designed by Johnston Architects. According to the house description: Located a half block from the beach boardwalk, these two townhouses are designed to participate in the vibrant spirit of the Alki neighborhood in Seattle. Glass facades maximize views and invite a dialogue with the neighborhood. The two units range from 1,800 to 2,100 SF. Each is three-bedroom with two master suites, and is equipped with a two-car garage. To the north, south and west, the rooftop decks capture views of the Puget Sound, Seattle cityscape and the beach community below. With spacious living spaces and quality finishes such as glulam beam framing, bamboo floor and fir cabinetry, the Alki Townhouses are both beautiful and practical. For further detail visit Johnston Architects site.
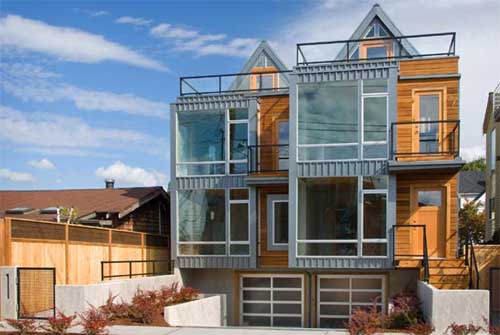
Alki Townhouses, Two Townhouses by Johnston Architects
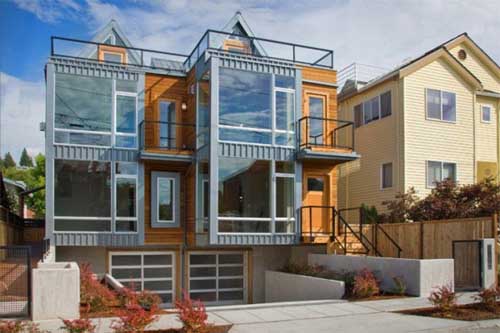
Alki Townhouses, Two Townhouses by Johnston Architects
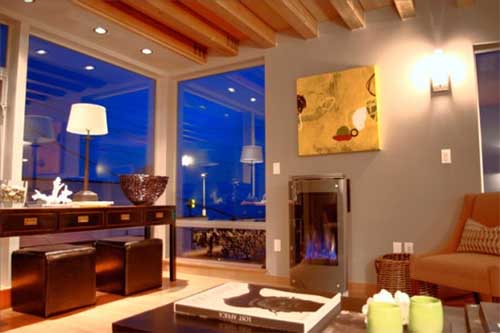
Alki Townhouses, Two Townhouses by Johnston Architects
Read more…
November 15, 2009 Contemporary House Design, Single Residential
This is Napa Residence in Hills Above Napa Valley. The house was designed by Turbull Griffin Haesloop Architects. According to the designer : This 2500 square foot house perches on a steeply sloped site surrounded by oak trees with views to the valley beyond. The tall uphill façade of the house and the adjacent bermed garages form an entry courtyard to the residence. Beyond the mostly solid courtyard wall, the house unfolds and projects out over the slope: the roof plane fans open to follow the crenellations of a window wall that fills the interior spaces with daylight and steps outward to frame dramatic views. The living room opens onto a cantilevered deck, built around a mature oak tree that offers shade and filtered light.
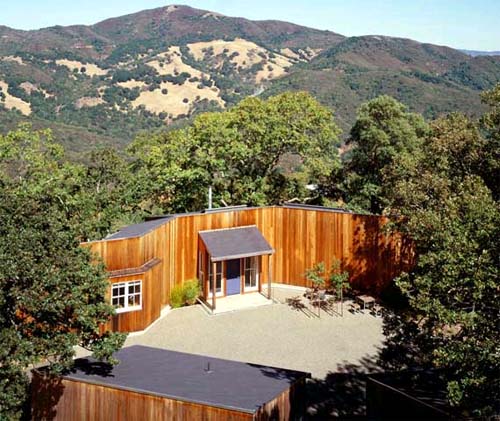
Napa Residence in Hills Above Napa Valley
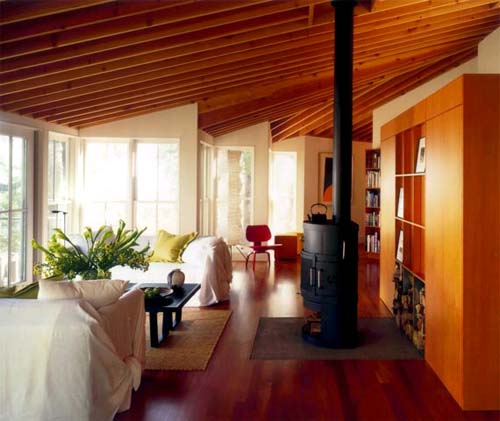
Napa Residence in Hills Above Napa Valley
Read more…
Contemporary House Design, Single Residential
Here are pictures of Private Residence in Snowmass Village, Colorado. The house was designed by CCY Architects. Enjoy the picture, for further detail visit CCY Architects site.
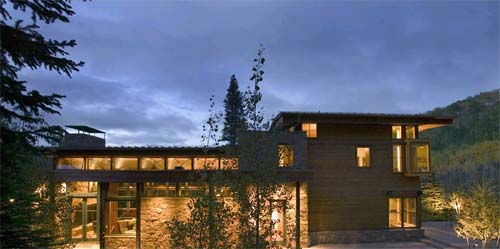
Private Residence in Snowmass Village, Colorado
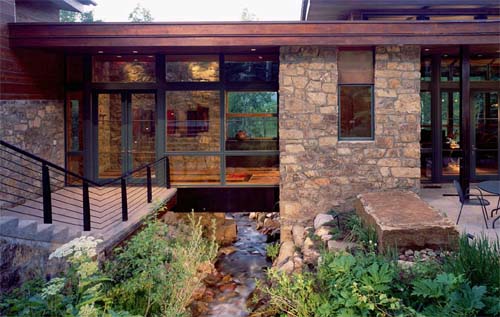
Private Residence in Snowmass Village, Colorado
Read more…
November 14, 2009 Luxury House Design, Modern House Design
This is hilltoop house in California. The house was designed by Safdie Rabines Architects. Enjoy the image, for further detail visit Safdie Rabines Architects site.


Read more…











