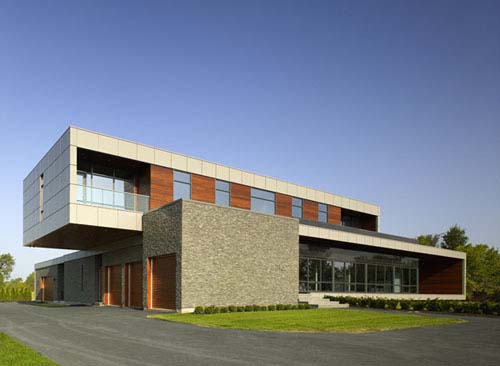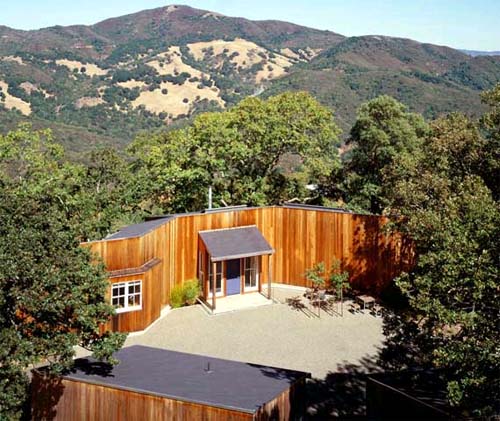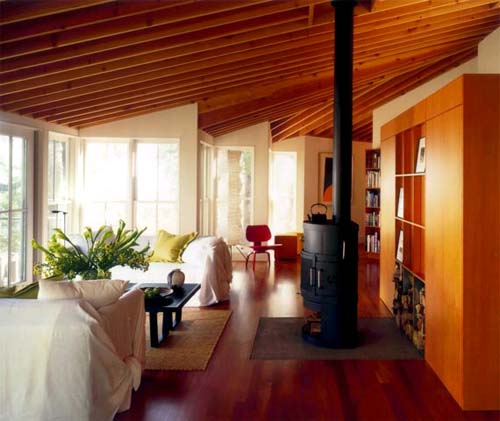Posted by worldhouse on August 10, 2015
This project involves the transformation of an existing 1940s era bungalow in the suburbs of Cincinnati. The first phase consist of a new bedroom and bath occupying the former gabled roof space. The addition is connected to the main floor by a new light-well and stair to provide vertical circulation and light into the core of the existing house. Phase two is ground floor addition containing Living, Dining, Kitchen, and support space. Read more…
Posted by worldhouse on July 5, 2015
Here are the pictures of Atherton Residence, designed by Turnbull Griffin Haesloo Architercts. Located on the peninsula south of San Francisco, this house sits on an internal suburban flag lot. The house is heated with a radiant system in the stone floors, and despite the hot climate it is not air conditioned, but passively cooled with a combination of overhangs, shades, and operable windows. The house also features many green building materials, including high fly-ash concrete, formaldehyde-free casework and denim insulation. For further detail visit Turnbull Griffin Haesloo Architercts site.


Read more…
Posted by worldhouse on May 19, 2013
ZERAFA Architecture Studio was designed this river house as a private residence. This river house located in Niagara Parkway, Niagara Falls Ontario, Canada. The ground floor is comprised of two primary program groups separated by an east west glazed circulation space that bisects the house and extends the river views through to the rear garden. The service and ancillary spaces, garage, storage, guest suite and access to the basement level area contained within a single-story bar that runs east to west to minimize the obstruction of views. The primary living spaces are distributed in a linear bar across the width of the site to maximize exposure to river views. The home office, kitchen/dining room and double height living room extend the full width of the north south bar to mediate the front and rear gardens and establish a strong visual connection to the outdoors. For further detail visit ZERAFA Architecture Studio site.

Modern Riverhouse in Niagara Falls Ontario by ZERAFA Architecture Studio

Modern Riverhouse in Niagara Falls Ontario by ZERAFA Architecture Studio
Read more…
Posted by worldhouse on January 10, 2010

Located in Troso, South of Stockholm, this H – House was designed by WRB Architects, H – House is a private residence in the archipelago of Stockholm situated on a beautiful site overlooking the ocean.The H-shape helps creating intimate and wind protected courtyard that prolong the summer season. The main veranda is fully under roof and an open fireplace keeps temperature up during spring and fall. The social areas have concrete floors and are kept a bit rough. The private bedroom section is elevated from the concrete and less rough with dark wooden floor and interiors. The main materials used are : concrete, rusty, steel, untreated pine wood, oiled wenge and water.

H – House in Troso, South of Stockholm by WRB Architects
Read more…
Posted by worldhouse on November 15, 2009
This is Napa Residence in Hills Above Napa Valley. The house was designed by Turbull Griffin Haesloop Architects. According to the designer : This 2500 square foot house perches on a steeply sloped site surrounded by oak trees with views to the valley beyond. The tall uphill façade of the house and the adjacent bermed garages form an entry courtyard to the residence. Beyond the mostly solid courtyard wall, the house unfolds and projects out over the slope: the roof plane fans open to follow the crenellations of a window wall that fills the interior spaces with daylight and steps outward to frame dramatic views. The living room opens onto a cantilevered deck, built around a mature oak tree that offers shade and filtered light.

Napa Residence in Hills Above Napa Valley

Napa Residence in Hills Above Napa Valley
Read more…








