Posted by worldhouse on June 22, 2015
Here are pictures of Luxury house was designed by Safdie Rabines Architects. Located in Rancho Santa Fe, California, USA. The house is sited and structurally engineered for energy efficiency. The reverse roof slope drains off rising warm air through clerestories with the help of cool ocean cross breezes. In winter, southern windows provide an abundance of passive solar heating. On cloudy days, hydronic radiant floors powered by German made boilers efficiently heat from the bottom up. For further detail visit Safdie Rabines Architects site. [ Via ]
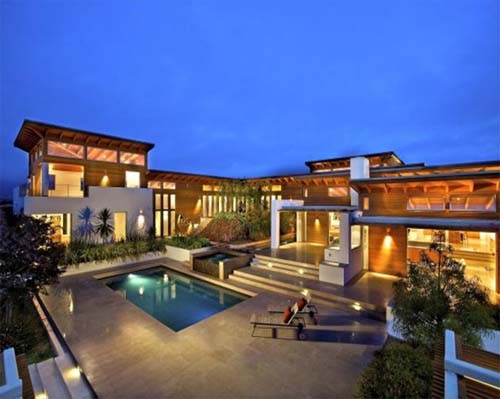
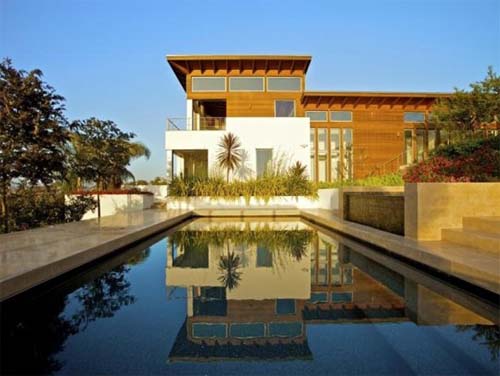
Read more…
Posted by worldhouse on June 21, 2015
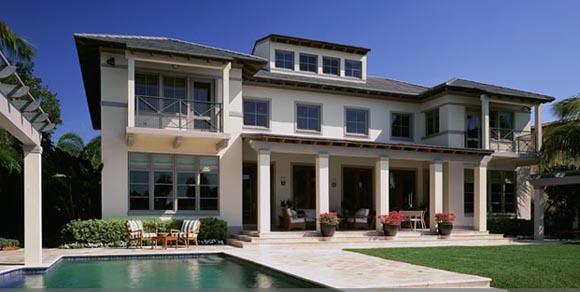
This house was designed by KZ Architecture, located in Bay Harbor Islands, Florida. Enjoy images of Bay Harbor Islands Residence below, for further detail visit KZ Architecture site.

Bay Harbor Islands Residence in Bay Harbor Islands, Florida by KZ Architecture Read more…
Posted by worldhouse on
Centrifugal Villa was designed by Obra Architects, located in Southampton, New York. This Villa is arranged around a hollow center, as if the heart of the house had somehow fallen outside its body. The string of subsequent spaces in its interior provide a comprehension of the whole by sacrificing their individual geometric cohesiveness to the fractured configuration of the entire composition.
The experience of the interior is characterized by constantly shifting vanishing points, at the place of their collision in each crease of the plan, large openings cutting dormer scoops on the roof, centrifugally release the views out to the surrounding landscape. For further detail visit Obra Architects site
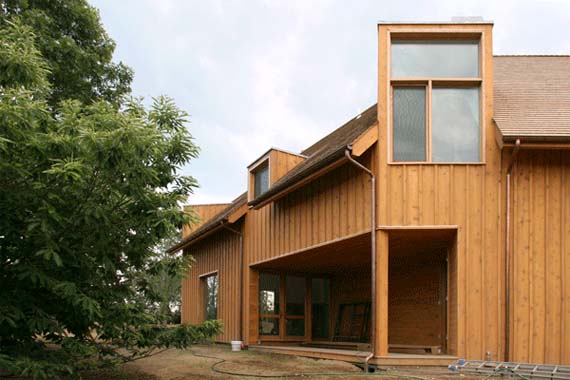
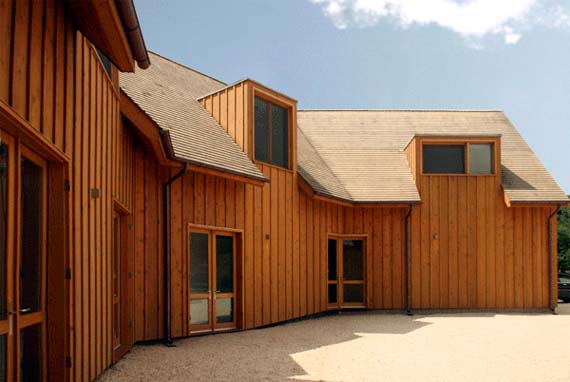
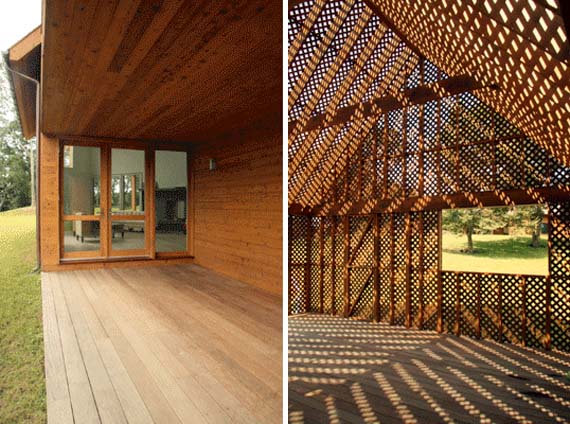
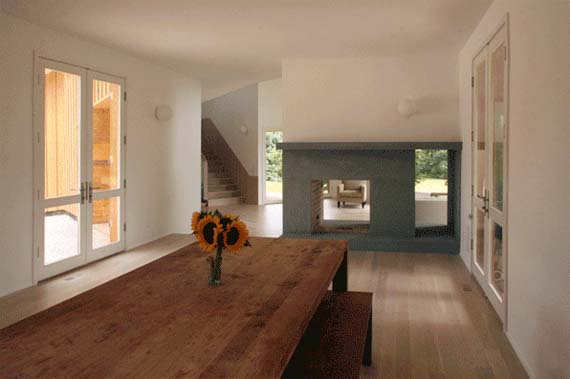
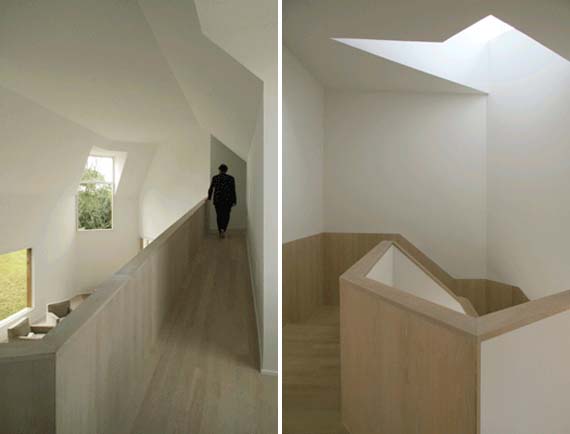
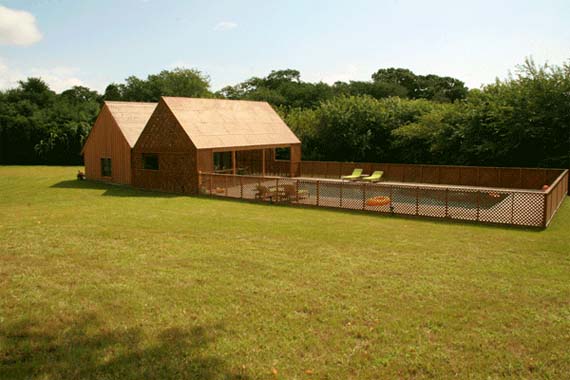
Posted by worldhouse on May 5, 2015
House as a residence, shelter from heat and rain, a place to gather with family. How does it feel if we lived in a house that can provide it all at once able to give refreshing with the surrounding natural beauty. It’s the perfect home, without having to go far we’ve been able to enjoy the beauty of nature. Like this home, Casa Ron Ron, situated in a long narrow field in Costa Rica overlooking the sea, the beach and volcanoes in the distance. It features these brilliant views from a lot of rooms and several decks. One of these decks is built around a native Costa Rica tree that is always presented as a foreground in all these views.
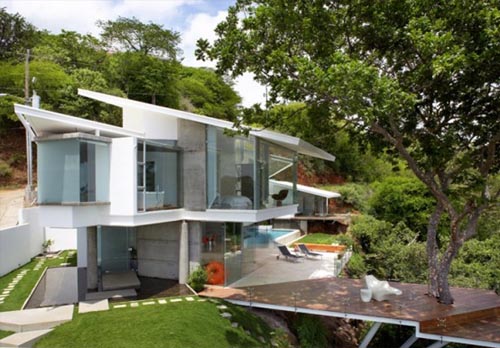
Read more…
Posted by worldhouse on November 4, 2011
Luxury Residence in Sunset Strip, Los Angeles, Tanager Residence is new residence, remodel of an existing home that was designed in the French style. Located in Sunset Strip, Los Angeles with aproximately 4500sf of size. This residence has luxury interior and amazing view at night.
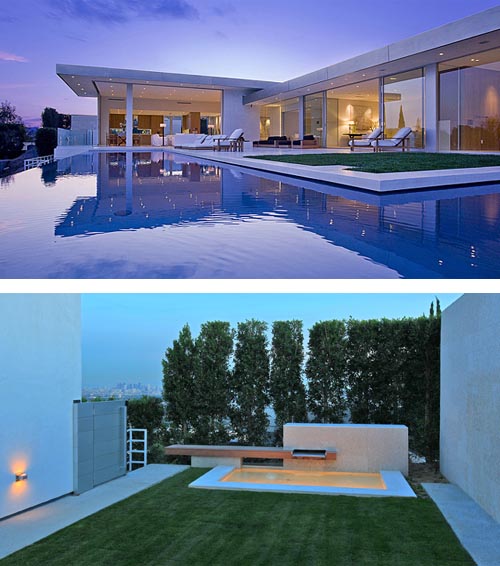
Tanager Residence, Luxury House Design
Read more…












