November 14, 2015 Green House Design
Many things can do to make our homes healthy, because healthy home will make its inhabitants healthy, too. Friendly with nature is one concept which can be selected to create a healthy home. The use of pollution-free materials, use of natural ventilation, natural lighting, will make our home more fresh and healthy.
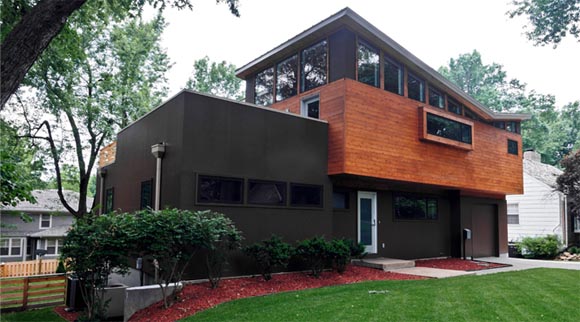 Read more…
Read more…
Guest Post
When rainy weather or cold, wintery days force your children to play indoors, wouldn’t it be nice for them to have their own playground space rather than having them tear up your living room? If your house has a basement, you can easily use play equipment to transform it into a children’s playground where they can work off their excess energy in a safe environment.
Choose A Good Spot
Take a look at the layout of your basement and determine a specific area that you can turn into an area featuring play equipment for toddlers that is flexible enough to change as your youngsters get older. It’s a good idea to position the playroom within watching distance of the basement TV room or game room so the adults in the household can keep an eye on the kids while you are both enjoying doing your thing in the basement. You can use a folding screen to create a partial division between the adult and children’s spaces.
Read more…
November 13, 2015 Modern House Design
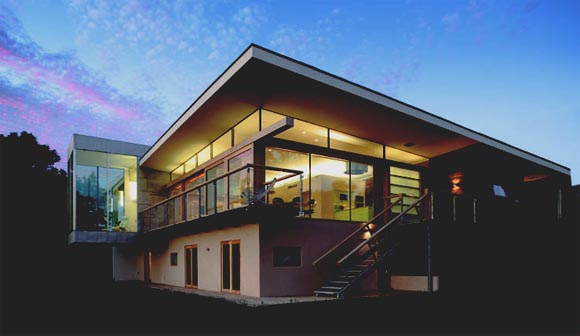
Built into hillside of Belper and overlooking the Amber Valley, the Light House is most known for its remarkable materiality which becomes progressively light as it extends outward, from solid red stone to timber and then glass. With minimizing energy consumption in residential architecture through the use of low-tech measures such us solar gain and recycled heat. Designed by Hudson Architects.
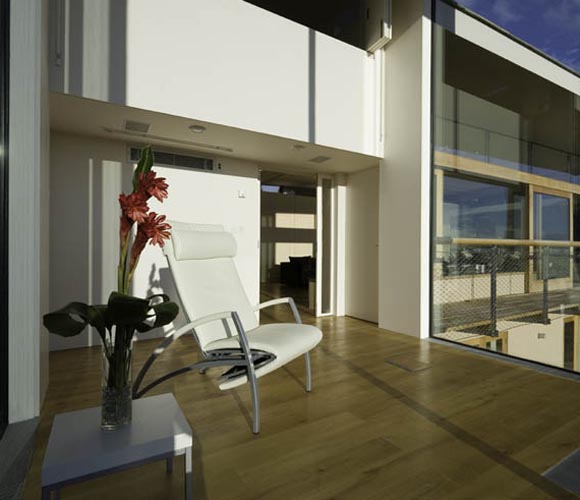
Light House Design in Belper, Derbyshire by Hudson Architects Read more…
Contemporary House Design, Multi Residential
This Hanover Terrace Residence was designed by Belsize Architects. The brief required complete refurbishment to fit the historic building for a modern lifestyle. The main rooms, at ground and first floor, were restored and the front and rear rooms connected together with large openings. A large 2-storey glass extension was added to the rear of the building between the existing 3-storey rear wing of the house and the next-door house. The kitchen was formed within the rear wing at ground floor, with a large opening to connect it to the new glass extension. For further detail visit Belsize Architects site
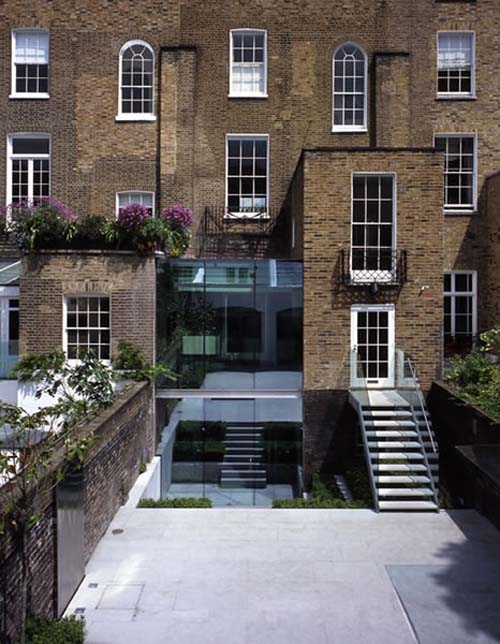
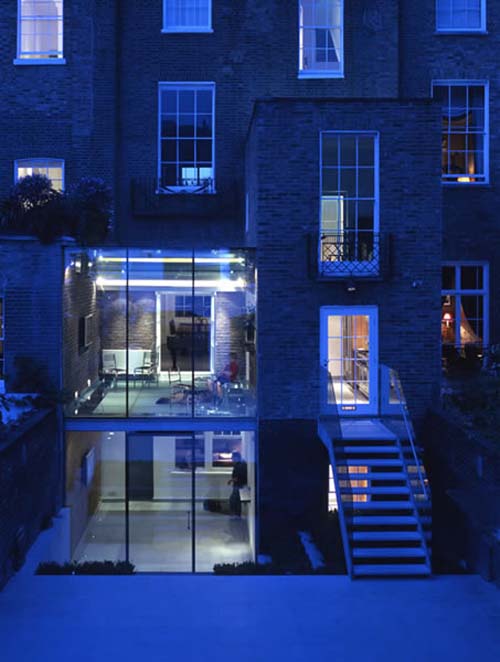
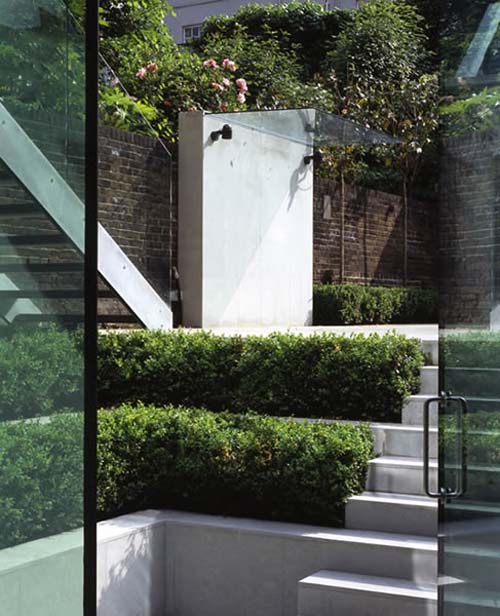
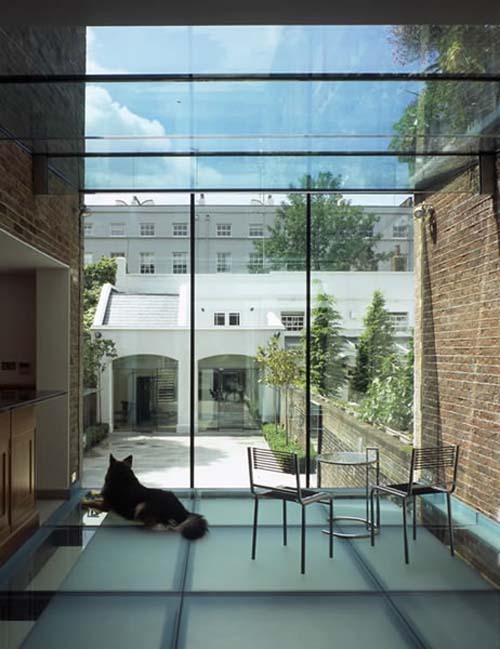
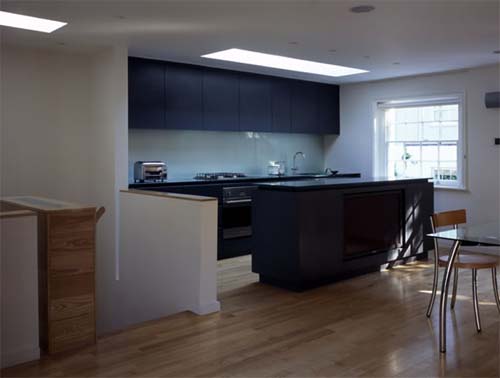
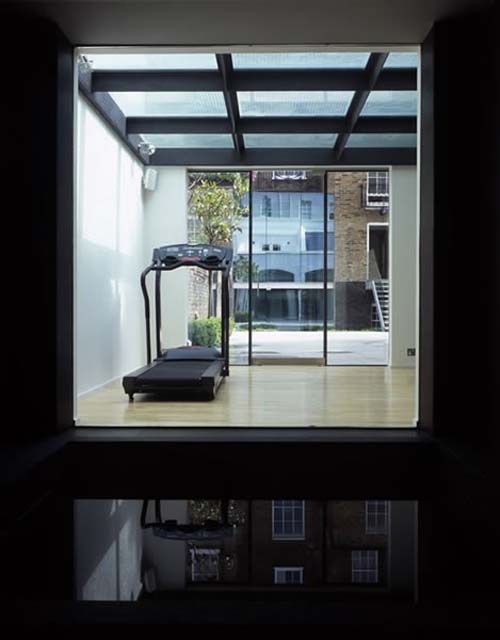
November 12, 2015 Chair Design, Furniture
This bench can be applied at outdoor space like at garden or terraces and can be applied at indoor space such at living room or waiting room. This bench with LED color so it can illuminate everything at night. At garden, it will light not as bright as the sun but will give your garden mysterious look. It also can put it at home interior and invite guests to enjoy these wonderful colors. This bench can give new looks to your home living.

Read more…










