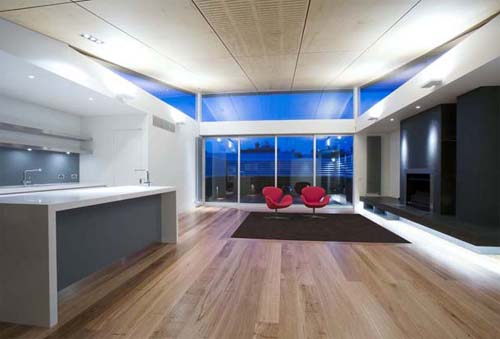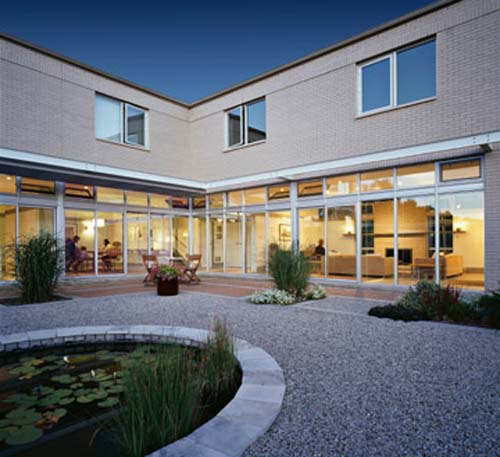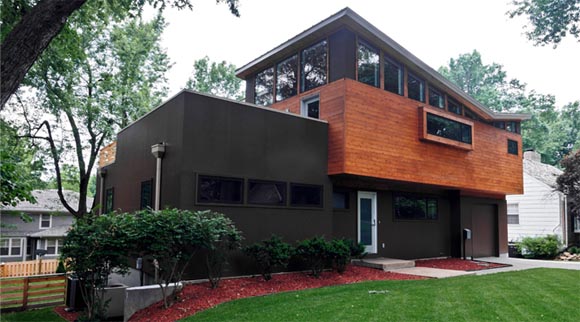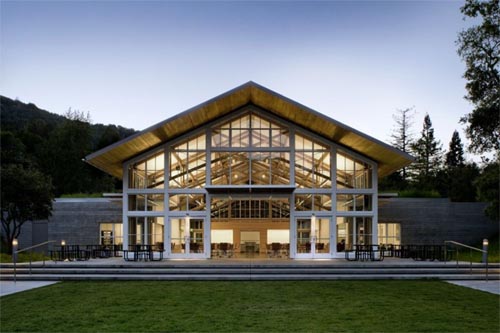December 27, 2015 Contemporary House Design
This is South Melbourne Residence 2 was designed by Nicholas Murray Architects. This project involved the reconstruction of a Victorian timber workers cottage on a site measuring 8m x 30m. Local council and heritage guidelines meant the new building had to be concealed under a 12 degree line taken from the front gutter. The design outcome was a large 2-storey extension with a skillion roof following the view line.

South Melbourne Residence 2 by Nicholas Murray Architects

South Melbourne Residence 2 by Nicholas Murray Architects
Read more…
November 22, 2015 Contemporary House Design
Located in St. Williams, Ontario, Woodside House was designed by Dubbeldam Design Architects. Situated in the corner of a large farm overlooking fields of barley, the house is conceived as a L-shaped volume defining an outdoor courtyard garden. Full-height windows look into the courtyard, creating the perception of an outdoor room that extends the interior space, and allows views across both wings of the house for a feeling of openness. Opposing clerestory windows provide privacy to the public face of the building as well as excellent natural ventilation.
 Woodside House Design by Dubbeldam Design Architects
Woodside House Design by Dubbeldam Design Architects  Woodside House Design by Dubbeldam Design Architects Read more…
Woodside House Design by Dubbeldam Design Architects Read more…
November 14, 2015 Green House Design
Many things can do to make our homes healthy, because healthy home will make its inhabitants healthy, too. Friendly with nature is one concept which can be selected to create a healthy home. The use of pollution-free materials, use of natural ventilation, natural lighting, will make our home more fresh and healthy.
 Read more…
Read more…
October 13, 2015 Luxury House Design
Luxury Residence with 15 Sustainability Features by Altius Architecture. This residence was designed by Altius Architecture with sustainable technologies. Sustainability Features of this luxury home consist of 15 feature :
1. Program and Spatial Optimization.
2. Integration with the ‘Natural Assets’ of your Site and Terrain.
3. Site Specific View and Vista Optimization.
4. Passive Solar Heating.
5. Natural Ventilation and Passive Cooling.
6. Natural Daylighting.
7. High Performance Envelope Design.
8. Material Optimization and Modular Design.
9. Renewable Materials and Finishes.
11. Indoor Air Quality (IAQ) and Non-toxic Materials and Finishes.
12. Advanced Geothermal Systems.
13. Radiant Heating.
14. Heat Recovery Ventilation.
15. Low Energy Lighting & Appliances.
16. Water Conserving Appliances & Fixtures.

Luxury Residence by Altius Architecture
Read more…
June 23, 2015 Architecture Design, Interior Design, Public facilities
This school has good natural scenery, beautiful and green garden make school situation more cool. That is Branson School Student Commons in Ross, California. This is independent school was designed by Turnbull Griffin Haesloop. This green building with good air circulation, have solar panels to generate electricity. Really school building friendly with nature.

Read more…







