September 29, 2015 Modern House Design
Situated in the Sunshine Coast hinterland for an international Client. Siting of the residence has been carefully considerate to respond to environmental conditions, and to control the transition from the made landscape of the residence to the natural bushland beyond. The residence occupies a solid plinth which serves to separate the main building from the landscape and assist in the clear delineation of the made landscape and the landscape in its natural state. Designed by Richard Kirk Architect.
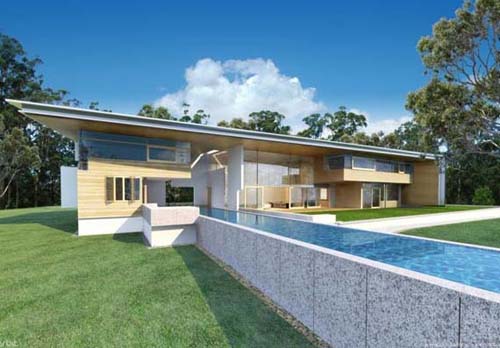
Tinbeerwah Residence by Richard Kirk Architect
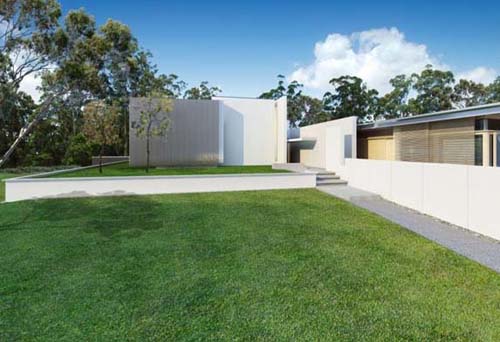
Tinbeerwah Residence by Richard Kirk Architect
Read more…
September 16, 2015 Luxury House Design, Modern House Design
Located in West Melbourne, Australia, this house was designed by Nicholas Murray Architects. The house has luxury interior, with stainless kitchen, elegant bathroom and other facilities. Enjoy the images below,
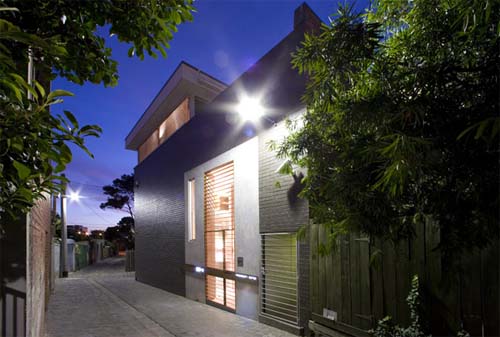
West Melbourne Residence 2 by Nicholas Murray Architects
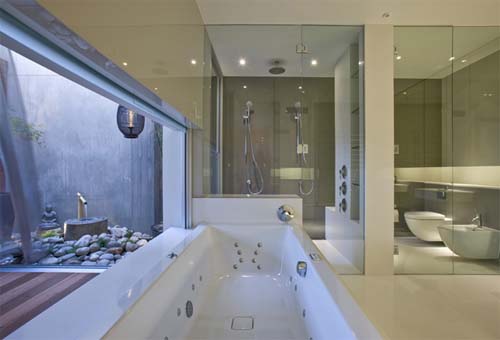
West Melbourne Residence 2 by Nicholas Murray Architects
Read more…
September 6, 2015 Modern House Design
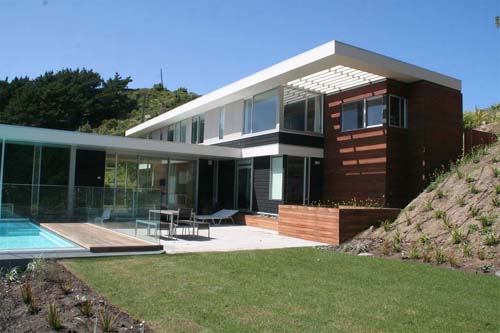
Located in Seatoun, this T shaped house was designed by Parsonson Architects. The main body of the house rests on these walls and cantilevers out towards the view. The ‘T’ shaped plan allows the kitchen and living areas to open out to two different sides of the house. This enables the owners to follow the sun during the day or shelter from the wind.
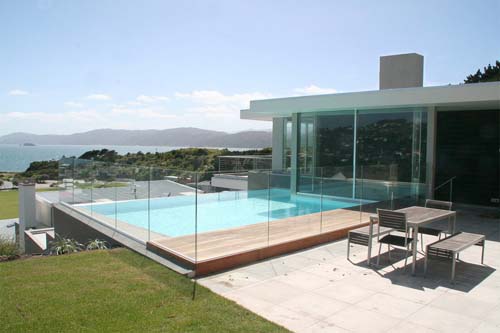
Seatoun House, T Shaped House Design by Parsonson Architects
Read more…
July 25, 2015 Modern House Design

This modern hill house was designed by Meyer Vorster Architects. According to the archinspire : this modern house has vertically oriented window and door apertures and timber shutters and pergolas. Surrounding with native landscape, this sloping hill house has open terrace entertainment with swimming pool, perfect to enjoyed ocean beyond. For the interior, smooth and bright colors of fixtures combined. Lofty ceiling heights applied with detail interior structure. Source
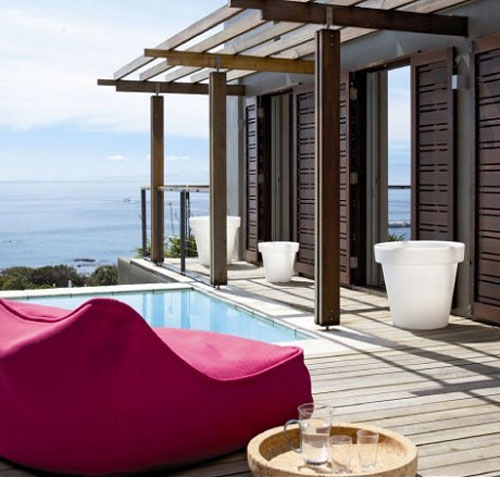
Modern Sloping Hill House by Meyer Vorster Architects Read more…
July 21, 2015 Apartment, Modern House Design
Lerner Residence is urban residence was designed by Sienna Architecture Company. With 1,875 square feet of size, located on the ninth floor corner of Hoyt Streets Park Place Tower.
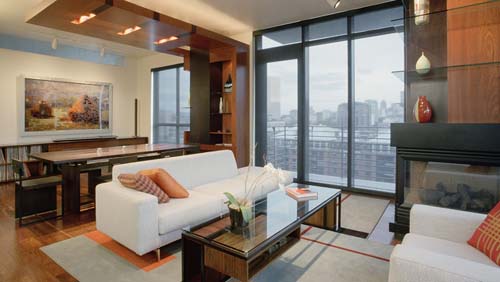
Lerner Residence by Sienna Architecture Company
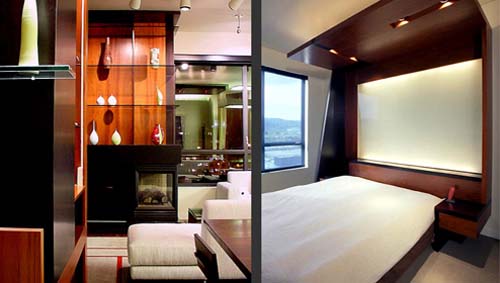
Lerner Residence by Sienna Architecture Company
Read more…
Page 2 of 4,Back1 234Next










