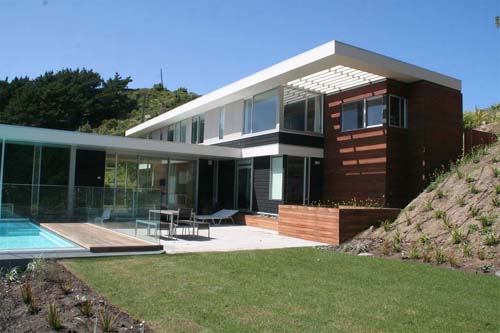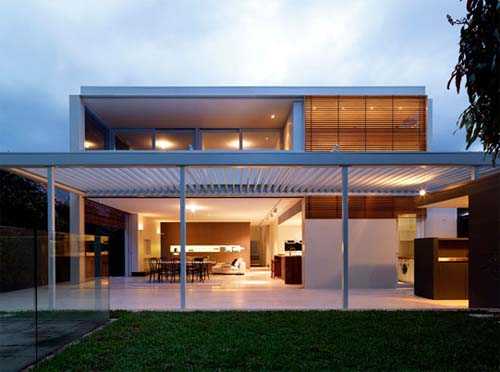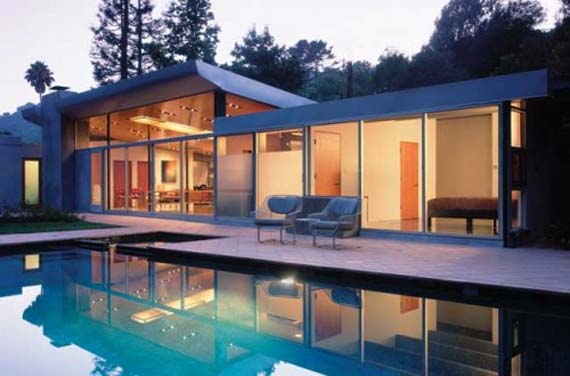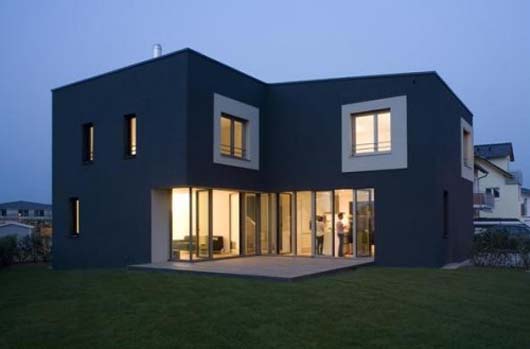Seatoun House, T Shaped House Design by Parsonson Architects
September 6, 2015 Modern House Design
Located in Seatoun, this T shaped house was designed by Parsonson Architects. The main body of the house rests on these walls and cantilevers out towards the view. The ‘T’ shaped plan allows the kitchen and living areas to open out to two different sides of the house. This enables the owners to follow the sun during the day or shelter from the wind.
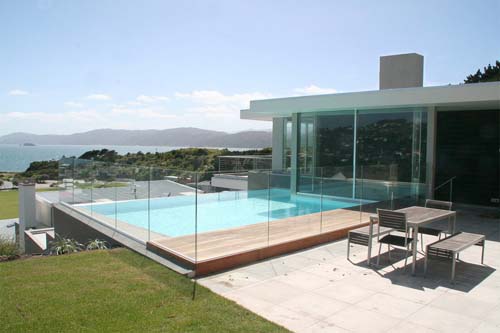
Seatoun House, T Shaped House Design by Parsonson Architects
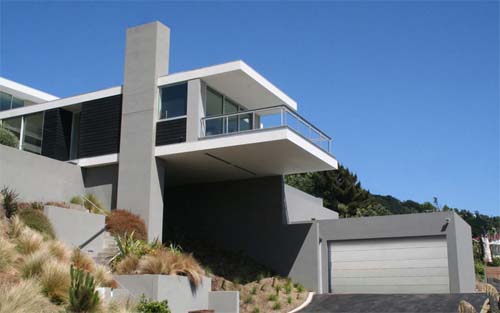
Seatoun House, T Shaped House Design by Parsonson Architects

Seatoun House, T Shaped House Design by Parsonson Architects
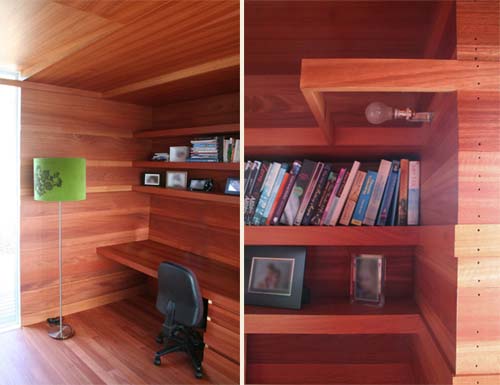
Seatoun House, T Shaped House Design by Parsonson Architects
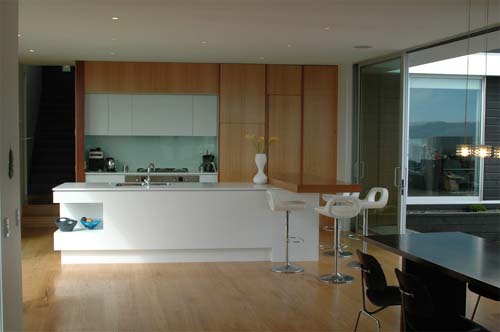
Seatoun House, T Shaped House Design by Parsonson Architects
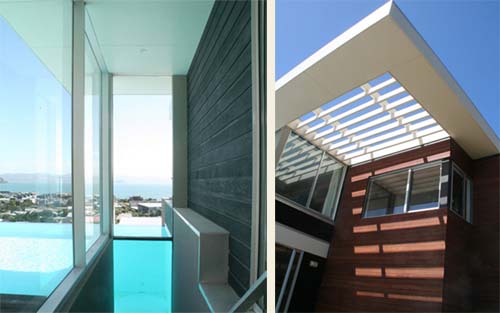
Seatoun House, T Shaped House Design by Parsonson Architects
For further detail visit Seatoun House, T Shaped House Design by Parsonson Architects.
Share it with Your Friend
