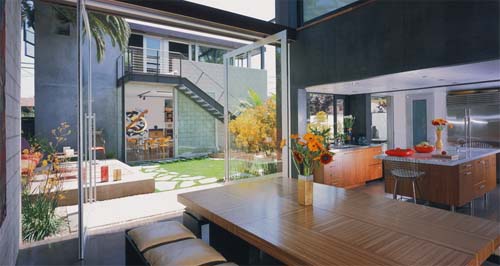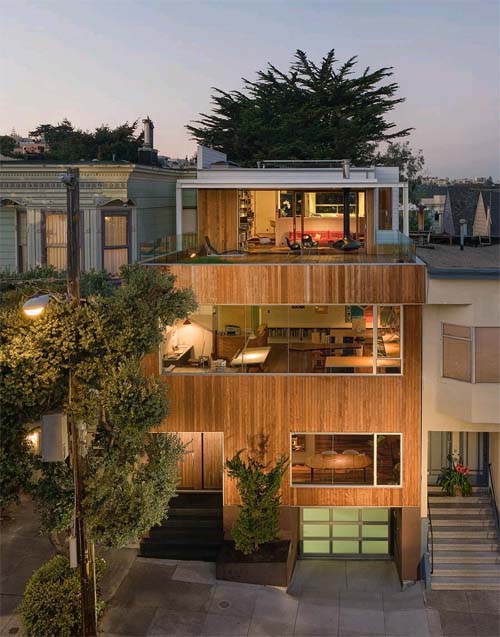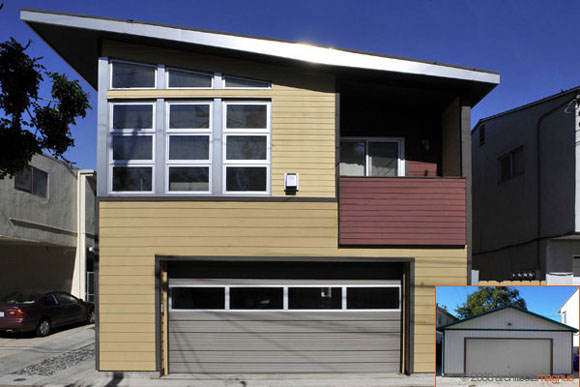December 7, 2015 Modern House Design
This is house with flexible spaces at Palms Residence, designed by Ehrlich Architects. The house expresses a counterpoint between a sense of harmony and tranquility with flowing dynamic spaces. Flexibility and transformation are fully realized trough the use of a wood and steel frame structure, enclosed and shielded for privacy by a rool-down scrim hung on a skeletal steel frame. For further detail visit Ehrlich Architects site.


Read more…
November 23, 2015 Luxury House Design, Modern House Design

Designed by Pete Bossley Architects. This luxury house with many facilities such us swimming pool, tennis court, and large yard with green gross and palm tree. Extremely sculptural the house incorporates exciting changes in spatial volumes, forms and massing. The limited palette of colors and materials ensures coherency and allows the house to come to life with the impact of natural and artificial light.
Water is a continuing theme which starts at the Main Entry pools and reappears as a cascade falling from swimming pool toward tennis court and continues as a dramatic sculpture/fountain addressing the street.

St Heliers House, Luxury House Design by Pete Bossley Architects
Read more…
November 8, 2015 Apartment, Modern House Design
This is Beaver Street Reprise, modern house design in San Francisco, California. This is modern house that fits contextually into a Victorian neighborhood. It contains an apartment, an office, and a split-level living area that opens onto a deck with sod roof. This house was designed by Craig Steely Architecture.

Beaver Street Reprise, Modern House Design in San Francisco, California

Beaver Street Reprise, Modern House Design in San Francisco, California
Read more…
November 4, 2015 Modern House Design

Designed by Magnus Architects, Hashi house has modern interior asian palette. Bamboo, aluminum and natural stone combine to create this modern interior asian palette.

Hashi House, House with Modern Interior Asian Palette by Magnus Architects
Read more…
October 31, 2015 Contemporary House Design, Interior Design
This house located in Centennial Park, Sydney. The house has Amazing Interior and unique feature such skylit koi pond, internal rainforest garden and hideaway study. There are four oversized bedrooms with built-in robes all with access to single of the four terrazzo bathrooms plus near is a sauna and guest powder space. Additional skin texture include a multiply by two automobile garage with rear lane access, generously proportioned put in storage space. It’s exceptional! Despite of the design of the 60s, the board has all the skin texture basic in place of the contemporary life -abundant natural light, annoy pour ventilation and a uncontrolled flowing radial floor diagram. Built in 1968, this house called Camelot.

Read more…
Page 3 of 17,Back12 345Next...End









