October 8, 2015 Luxury House Design
Here are the pictures of Sebastopol Residence in California. This residence was designed by Turnbull Griffin Haesloo Architercts. The main house is modest in size, only 1,700 square feet, but feels spacious due to an open floor plan. The clients’ wonderful art objects are housed in the long southern wall bookcase. The exterior is clad in cedar siding with a metal roof and the interior features a Douglas fir ceiling and decking, sheetrock walls and Ipe flooring. For further detail visit Turnbull Griffin Haesloo Architercts site.

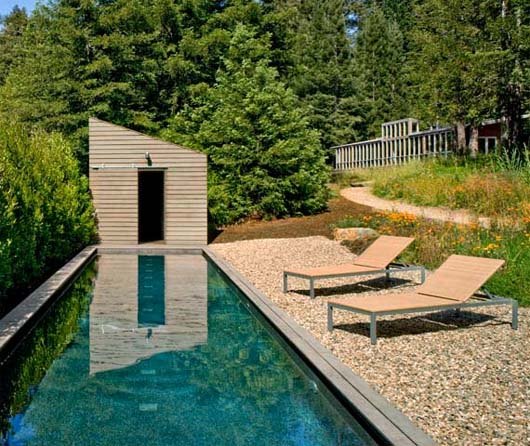
Read more…
July 5, 2015 Minimalist House Design, Single Residential
Here are the pictures of Atherton Residence, designed by Turnbull Griffin Haesloo Architercts. Located on the peninsula south of San Francisco, this house sits on an internal suburban flag lot. The house is heated with a radiant system in the stone floors, and despite the hot climate it is not air conditioned, but passively cooled with a combination of overhangs, shades, and operable windows. The house also features many green building materials, including high fly-ash concrete, formaldehyde-free casework and denim insulation. For further detail visit Turnbull Griffin Haesloo Architercts site.


Read more…
June 15, 2015 Modern House Design
Neumann Mendro Andrulaitis Architects had designed this modern house in curvilinear shape with surrounding landscape of valley and coastline, accentuating indoor and outdoors space. A unique curved sloping roof form with a radial wood ceiling interior finish provides warmth, continuity between building spaces, and excellent acoustics. the natural site slope was re-contoured with a series of terraces for the house, guesthouse, pool and spa. [ Via ]

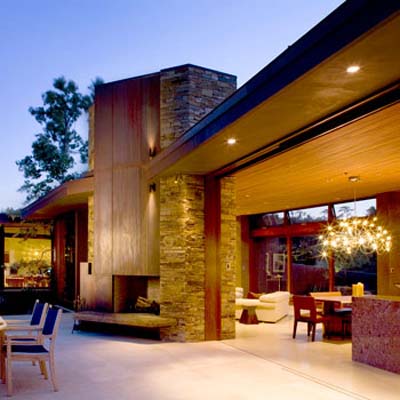
Read more…
November 20, 2009 Beach House Design
Here are pictures of cohasset beach house was designed by Johnston Architects. According to Architects : Cohasset Beach is a 63 home coastal “village” in the City of Westport along the central Washington coast. Great attention was placed in designing 10 prototype homes with expansive windows to celebrate the coastal views and dramatic light. Great rooms, master suites and master baths open out to views of the ocean. A rich coastal palette of natural materials of light limestone and bamboo floors complement the sand and dune grass landscape to enhance the indoor/outdoor experience. For further detail visit Johnston Architects site.
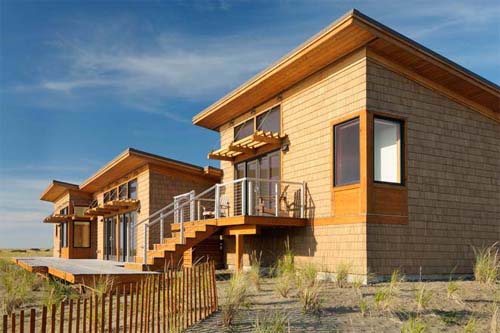
Exterior of Cohasset Beach House Design by Johnston Architects
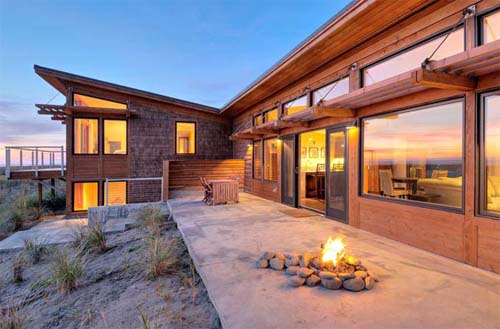
Exterior of Cohasset Beach House Design by Johnston Architects
Read more…
November 19, 2009 Modern House Design
This is Mooramie House was designed By Tobias Partners. The house using timber as continuous link to connecting the upper and lower levels of house. According to designer : Timber has been used as the continuous link between old and new house, and also connecting the upper and lower levels of the new extension alike. Links between the lower and upper levels of the new house have been achieved through spatial devices, including the living room void that is articulated through new double height northern window with timber screen-over, and an adjacent interior double-height grasscloth wall. For detail visit Tobias Partners site.
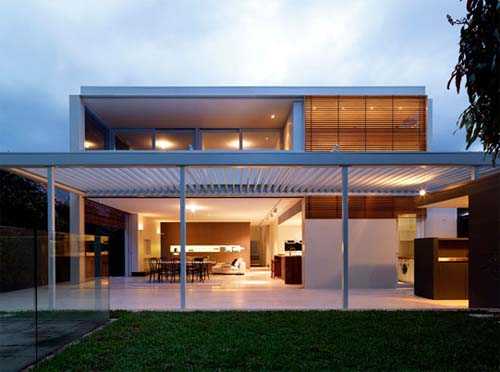
Mooramie House by Tobias Partners
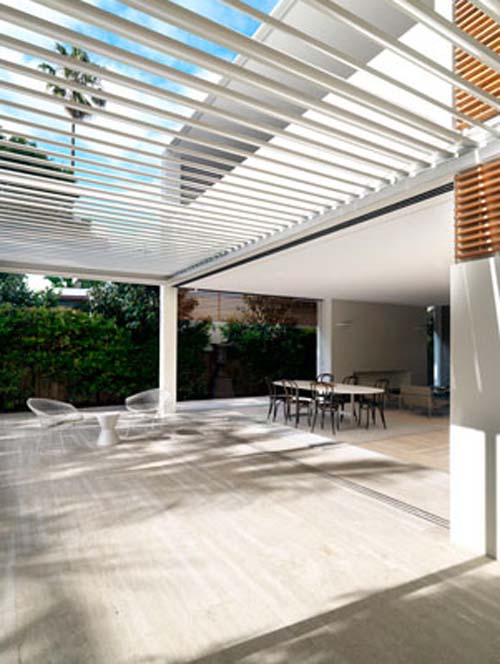
Mooramie House by Tobias Partners
Read more…










