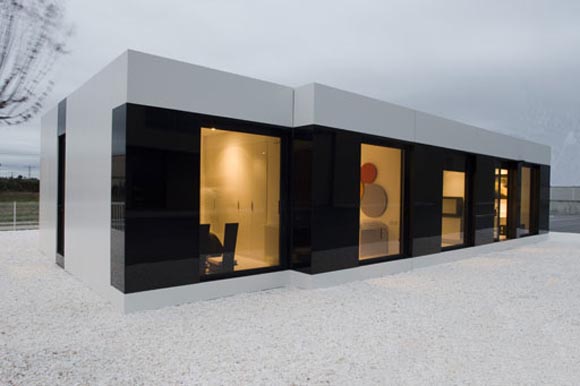January 11, 2016 Modern House Design
This modern modular house was presented by A-Cero.
According to the DigsDigs: The show house was opened in Ferrol (La Coruña) for those who want to visit it. The new house features a facade done in combination of black glass with panels of white aluminium composite. It looks as modern and sleek as their previous show house but is more practical. The white gravel extended in the house’s surface accentuates this luminosity sensation. The interior is done in similar to the black modular house but more light and airy because it features even more white surfaces. The house has a 106 square meter area. It includes three bedrooms, two baths, hall, lounge – dining room, laundry room and kitchen. It costs 99.000 euros.

Read more…
December 22, 2015 Furniture
Furniture for Customizable Study Areas for Kids and Teens’ Bedrooms. Quality furniture combined with capacity who are skilled in arranging the room will result in an appropriate decor and comfort. Like this study areas for kids which filled with quality furniture from Clever. Clever is Italian company manufacture a range of furniture compositions which provide customizable study areas for kids and teens’ bedrooms.

Amazing Kids’ Desks
Read more…
November 3, 2015 Beach House Design, Luxury House Design
This house was built on an area of 3500 square meters, and has beautiful sea view. Malibu beach house with classic interior design located in Malibu-California.

Read more…
November 1, 2015 Home Design
This wood home design was designed by Onix Architects. Located in Bosschenhoofd, this Plank house has rectangular floor plan and a saddle-back roof. From exterior, this home looks consist of wood and glass. It has Chimney as the escape of smoke from fireplace burning. This home consist of two floor, the first floor has a more secluded character in order to resist the warmth from outside. The bedrooms and other spaces have a window bordering on an alcove. Only the main bedroom has a large window on the north side. The simple saddle-back roof volume blends with the four chimneys on the roof. The chimneys are used as channels for the hearth, but also allow light and space to the interior.

Read more…
October 19, 2015 Beach House Design, Contemporary House Design, Luxury House Design
This house located On The Coastline of Tenerife. This house made of glass and concrete on a wooden base. This luxury house called La Casa Jardín del Sol, stands on a rock with a fantastic view of the coastline of Tenerife.

Read more…





