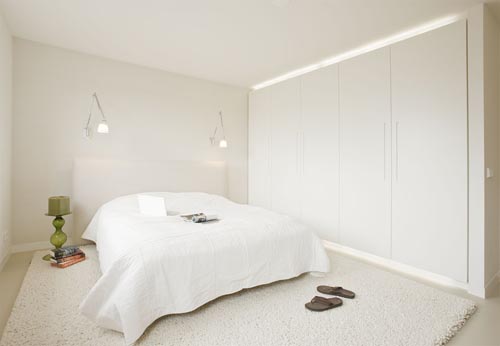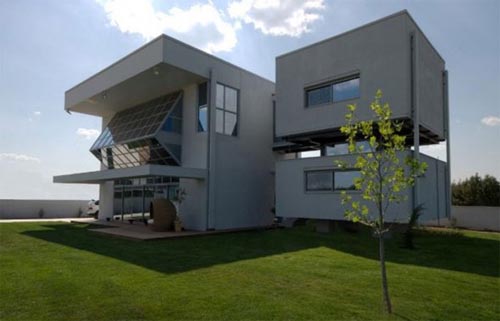January 8, 2016 Apartment
This apartment located in Watergate complex in Washington, DC. This part of five buildings site on ten acres overlooking the Potomac River.

Watergate Apartment in Washington, DC by Robert Gurney Architect: Read more…
November 26, 2015 Apartment, Interior Design
This project of Hofman Dujardin Architects, apartment renovation, 120m² Interior apartment in Amsterdam. With new space planning, materialisation, furniture and lightning. The kitchen integrated in the living room.
Description from Hofman Dujardin Architects:
Interior apartment 120m² Amsterdam
The apartment has been fully renovated with a new space planning, materialisation, furniture and lightning. The kitchen is integrated in the living room. The large furniture creates intimacy and visual connections between the spaces. Light colours and natural materials create a warm and modern atmosphere.

Read more…
October 30, 2015 Modern House Design
Laurelhurst Residencewas designed by Robin Chell Design.
Description from the Architect:
The extensive remodel of this architect-designed, mid-century modern home included the addition of a second floor master suite and children’s rooms. With a goal of maximizing light and space, the design scheme emphasized the integrity of the mid-century modern structure while updating the furnishings with durable and natural materials. Included in this 2500-square foot remodel was the reupholstering and refurbishing of an inherited collection of period furniture. The resulting design successfully integrated the existing furniture while freshening the interior with new pieces.

Read more…
October 20, 2015 Apartment

Here are small apartment in Moscow, only 34 square meters. This apartment has bright interior design. Although small size, this apartment has architect which made in very modern, ergonomic, comfortable and stylish interior where everything is on its place. Although with small size we can still enjoy life in a cheerful and pleasant atmosphere. We can apply it for our home or our apartment.
Read more…
October 1, 2015 Modern House Design
This house was designed by Christina Zerva Architects, located in Nikaia, Greece.

Description from Architect;
The house consists of two cubic forms, a living and a sleeping area, connected by a glass bridge. Steel constructions form the skeleton of the object wrapped by prefabricated organic blocks that act as perfect insulation during warm summers and cool winters typical for this region. Intersections of geometrical shapes,huge volumes and transparent surfaces that offer a great view. Read more…





