November 3, 2009 Contemporary House Design, Single Residential
Here are picture of Friedman-Krieger Residence, at Palo Alto, CA, designed by William Duff Architects. Blending an open, modern floor plan with craftsman detailing, the new living space is both comfortable and highly functional. While the design maximizes interior space, the scale and massing of the new home take cues from the original structure and the surrounding houses.



Contemporary House Design
Here are pictures of Geenen Residence in Palo Alto, CA, contemporary house was designed by William Duff Architects. Partnered with Kanner Architects, William Duff Architects design this house. This house is contemporary interpretation of a Spanish style home. Traditional materials combine with fine detailing in plaster and tile to bring warmth to the clean, modern lines of the interior.
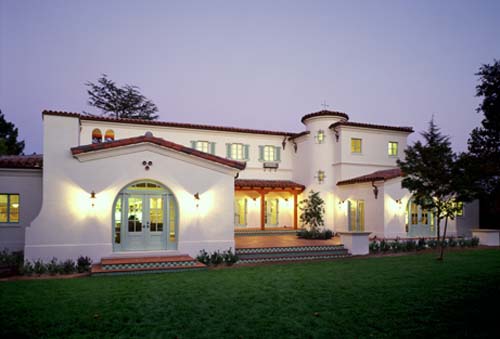
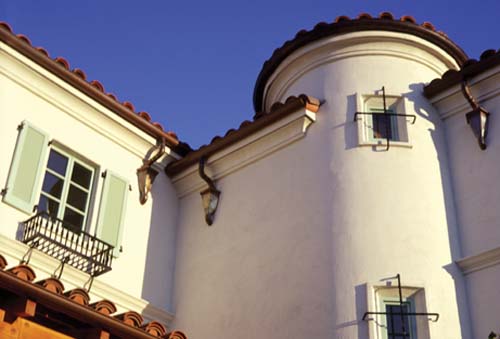
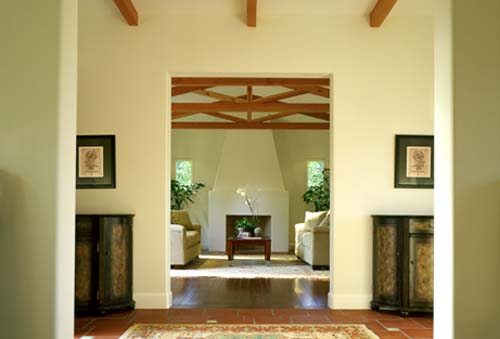
Green House Design, Modern House Design
Here the pictures of Wheeler Residence, Modern and Green House was designed by William Duff Architects. Integrating high-end modern design and a commitment to green building, this new house makes use of an existing foundation to create dramatic living spaces that flow into the landscape. The material palette includes COR-TEN steel, stained concrete mixed with fly-ash and Fin-Ply panels. Passive ventilation, radiant floors, solar hot water and photovoltaic power dramatically reduce energy use. For further detail visit William Duff Architects site.
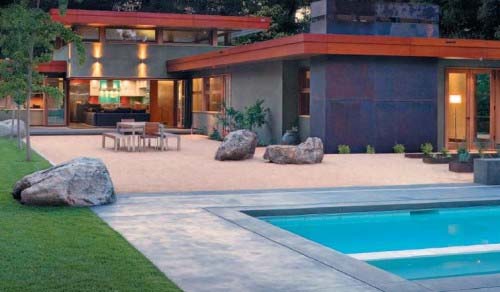

Read more…
November 1, 2009 Minimalist House Design
Here pictures of Kangaroo Valley House, holiday house design, Located in Australian outback, designed by Alexander Michael. The house is separated for two parts, one with the main living area, the other with two bedrooms. The Living area is basically a simple rectangular space with a polished concrete floor, eighty percent enclosed by retractable glass walls, and single-span composite timber beams supporting the sub-roof ceiling. [ Via ]
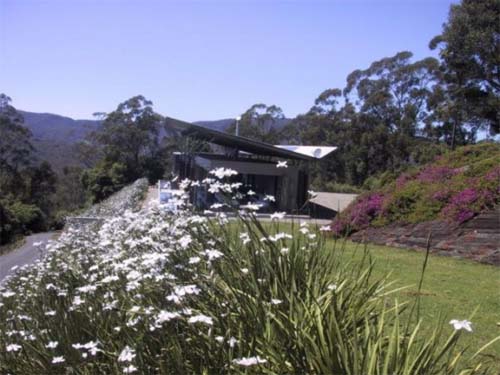
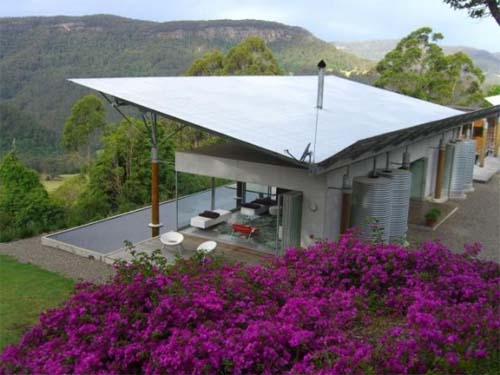
Read more…
October 31, 2009 Luxury House Design, Modern House Design
Here are pictures of modern luxury house design with fewer colors composition, designed by Kanner architects. The house including the ceiling structured with glass to capture the magnificent views. Pale blue scratch coat plaster, concrete floors, steel and glass window systems, and a mostly white and bleached wood composition of cabinetry and furbishing define the minimalist composition. There is a glass bridge spans a bamboo garden and connects the structures. [ Via ]

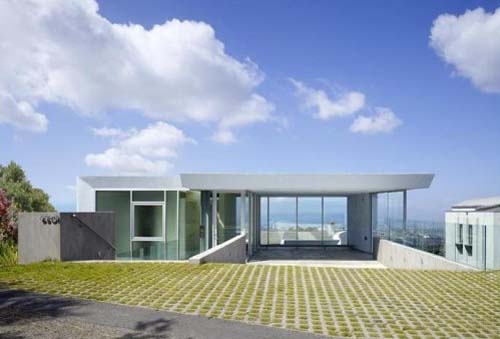

Read more…













