November 14, 2009 Contemporary House Design
This is Kootenai Springs Ranch was designed by CCY Architects. This house is located in Ravelly County, Montana. Side of the house is a river, make the house feel in nature. Inspired by western pole barns as well as modernist pavilions, layers of local stone and timber comfortably balance large fields of glass to engage of landscape. For further detail visit CCY Architects site.
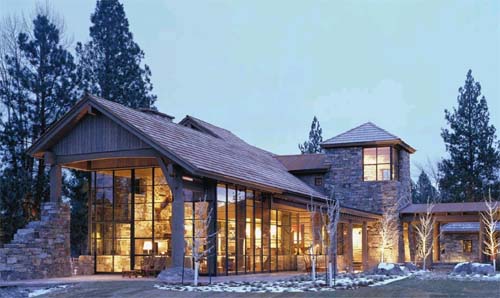
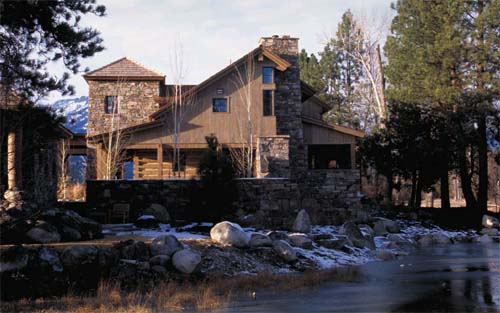
Read more…
November 13, 2009 Minimalist House Design
Here are pictures of minimalist house design in Sydney, Australia was designed by Tobias Partners. Every detail in the house was painstakingly resolved, from bronze integrated door handles, screens and handrails, to fine steel angle door stops and window frames. No junction of elements was left to chance, with careful consideration given to how all such elements would meet or juxtapose. For further detail visit[ Tobias Partners ] site. [ Via ]
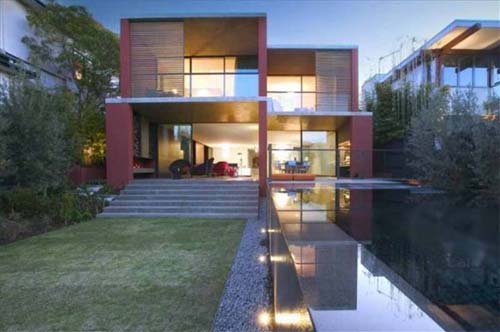
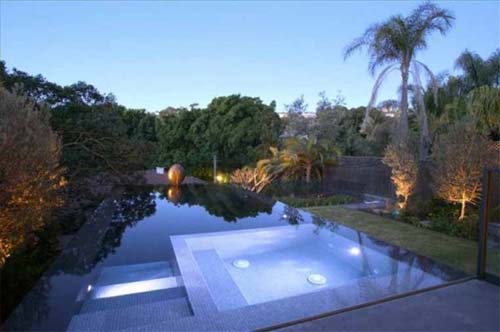
Read more…
Luxury House Design
Here are pictures of tree house, luxury wooden house was designed by Safdie Rabines Architects. The exterior of house is wrapped with wood. Front and upper balcony make the house more attractive. Enter to interior, the floor is wrapped with wood, a living room completed with furniture and transparent glass separate it with balcony. Beautiful kitchen and dining room also completed with furniture. For further detail visit Safdie Rabines Architects site.
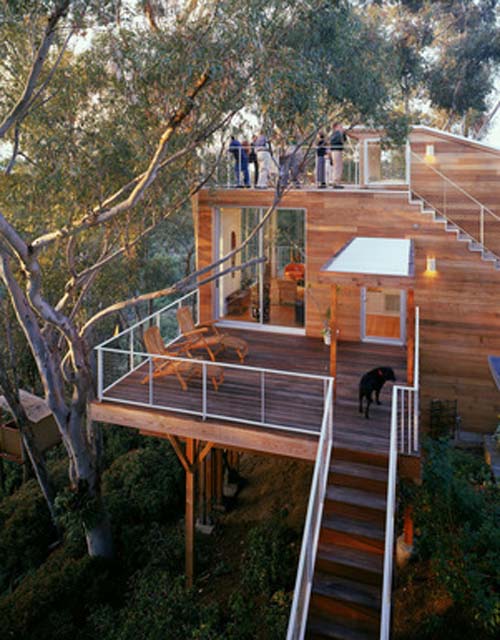

Read more…
Minimalist House Design, Modern House Design
This is modern brick house design, comfort and minimalist in style, can make we feel in nature. At a ground floor, there is living space with aluminum sliding doors so the living space entirely open to the backyard. The kitchen, dining room, living room and office displayed parallel to the open garden gavel, making a continuous but staggered space with cozy spots and corners. [ Via ]
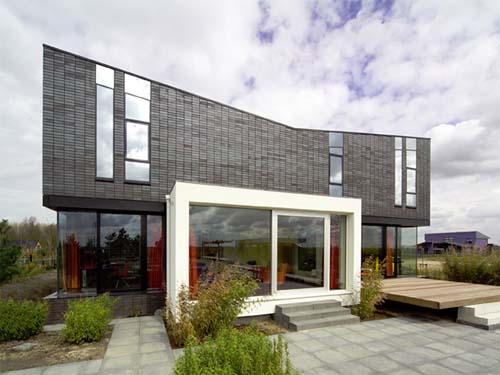
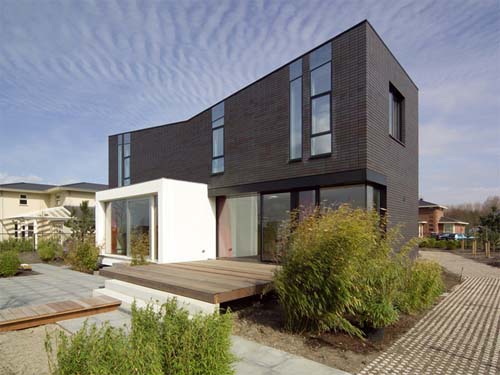
Read more…
November 12, 2009 Contemporary House Design, Single Residential
Here are pictures of farmhouse design. Since the original structure is historically significant, our design approach was to demolish the addition and replace it with a new one that allowed the kitchen to move out of the historic house. Roofing the kitchen with translucent panels allows warm southern light to flow into the house. New axial openings transform the small dark historic rooms. A deck now connects the house to its large side yard and the creek. Designed by TGHA-Architects.
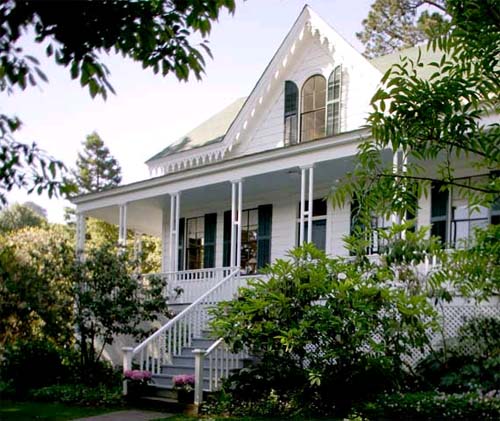
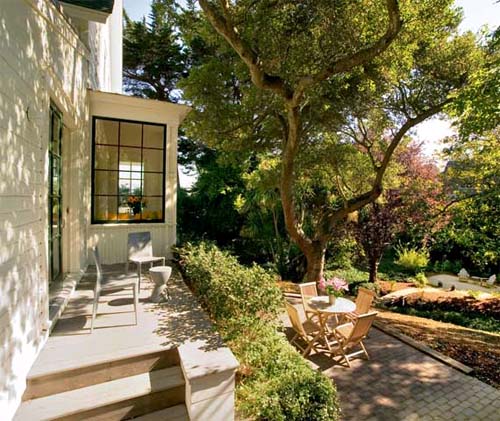
Read more…










