December 9, 2014 Contemporary House Design
This is Sea Ranch Residence in Southern End of The Sea Ranch was designed by Turbull Griffin Haesloop Architects. Located at the southern end of The Sea Ranch on a narrow lot with adjacent neighbors, the master bedroom structure was pulled apart from the main house and linked with a deck to frame the ocean view and let the landscape and exterior living space take center stage on the site. We set the main house back from the oceanfront and tucked the master bedroom building behind a mature cypress grove. For further detail visit TGHA site.
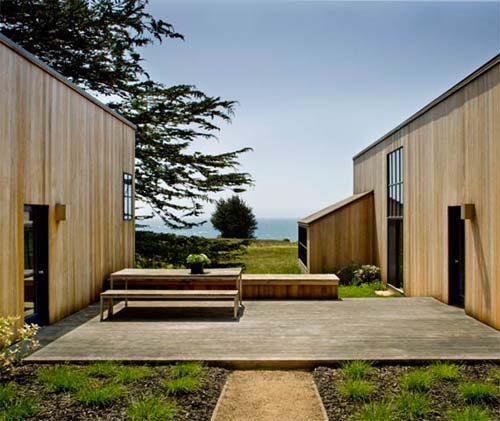
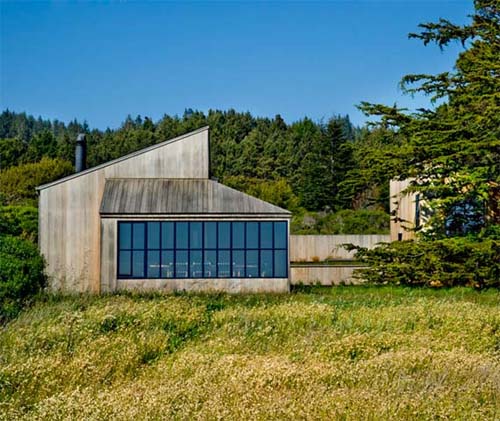
Read more…
November 12, 2009 Contemporary House Design, Single Residential
Here are pictures of farmhouse design. Since the original structure is historically significant, our design approach was to demolish the addition and replace it with a new one that allowed the kitchen to move out of the historic house. Roofing the kitchen with translucent panels allows warm southern light to flow into the house. New axial openings transform the small dark historic rooms. A deck now connects the house to its large side yard and the creek. Designed by TGHA-Architects.
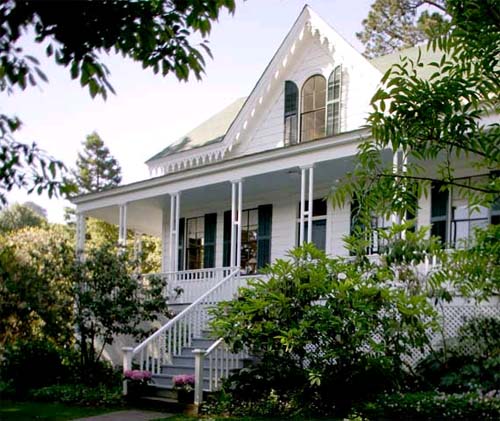
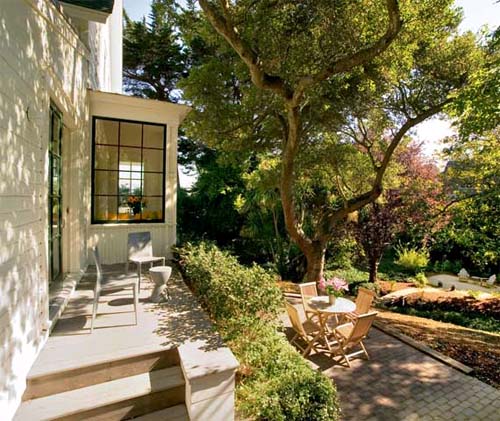
Read more…
November 11, 2009 Minimalist House Design, Single Residential
This is Colorado Residence, Minimalist Wooden House with Low Energy Consumption. The house is divided into three small buildings, each sited to tuck into the edge of the aspen grove and form a loosely arranged compound. Large roofs, scaled in response to the vast landscape, shelter the compact house and create generous protected outdoor areas that look across the plateau to the mountains beyond. Designed by Turbull Griffin Haesloop Architects.
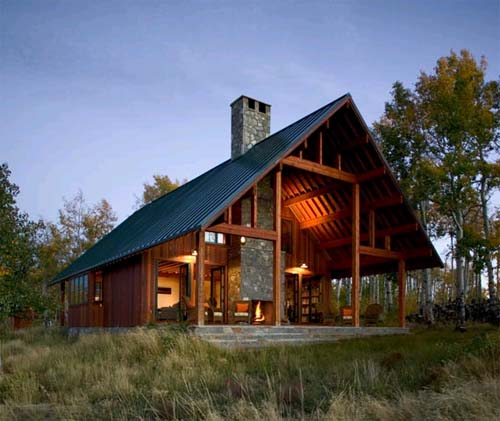
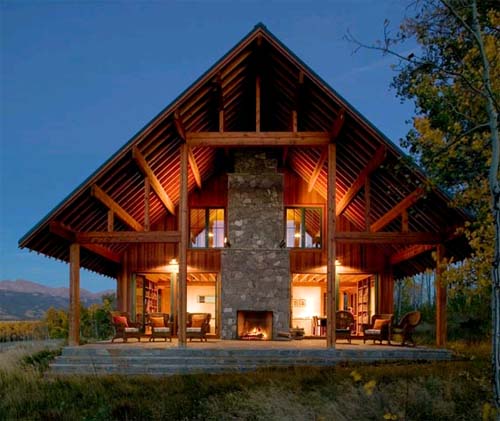
Read more…






