Posted by worldhouse on December 12, 2015
Here are pictures of Malibu 4 Residence, designed by Kanner Aechitect. Designed to take full advantage of its secluded location on a crest in the Malibu hill, and the breathtaking views that site provides, the one-story courtyard home’s white plaster exterior is enhanced by its contrast with the blue sky and nearby ocean. The stark forms are juxtaposed further with the warm interior features of mahogany floors, doors and cabinets. For further detail visit Kanner Aechitects site.
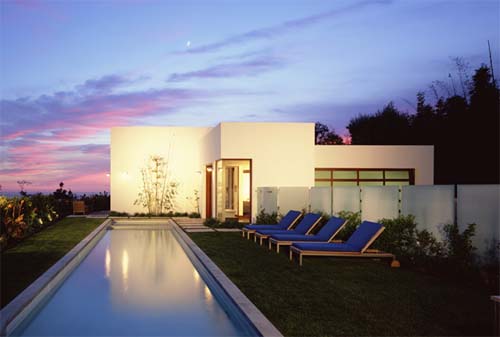
Read more…
Posted by worldhouse on September 20, 2015
Here are pictures of CBD Apartment, designed by Maddison Architects. Located at the north end of Melbourne, this apartment has 360 degrees views of CBD. The design focused on using local materials, artisan and manufacturers.
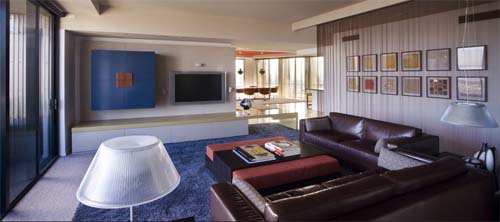
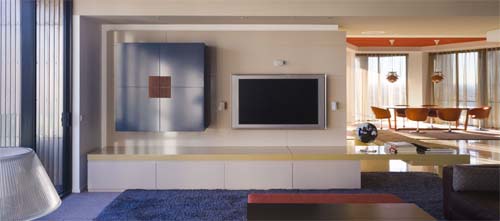
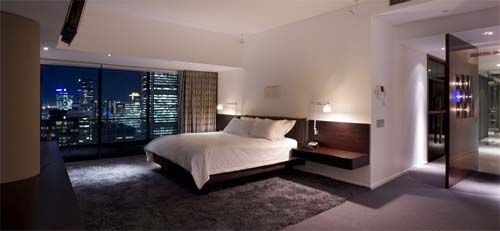
Read more…
Posted by worldhouse on September 17, 2015
Panorama house is single family residence situated on hillside on a sloping hillside in Ocean Park, maximizes panoramic city views with a series of horizontal floor, deck and roof planes that step up site.
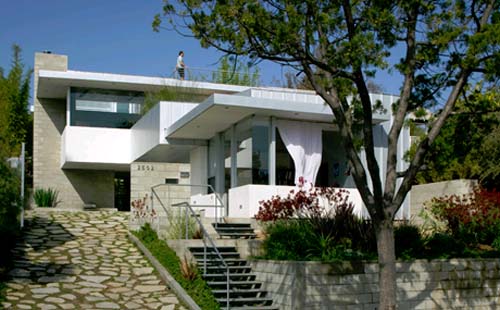
Panorama House Design by Jesse Bornstein Architecture
Read more…
Posted by worldhouse on September 12, 2015
This Frognal Residence was designed by Belsize Architects located on a leafy uphill road next to Hampstead village. For further detail visit Belsize Architects site.

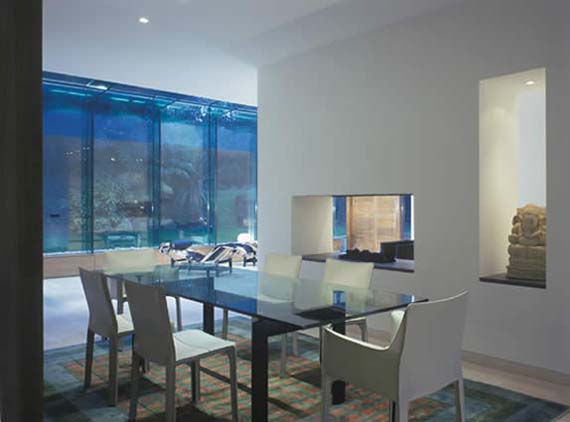
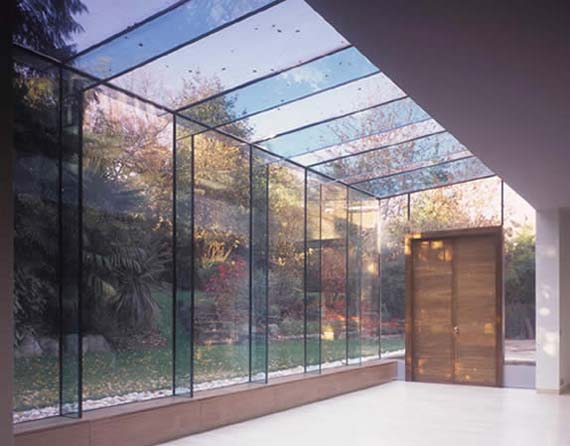
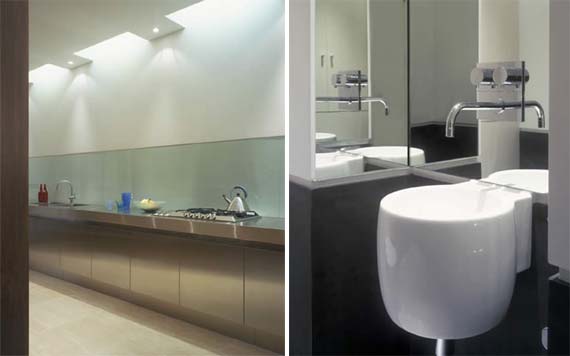
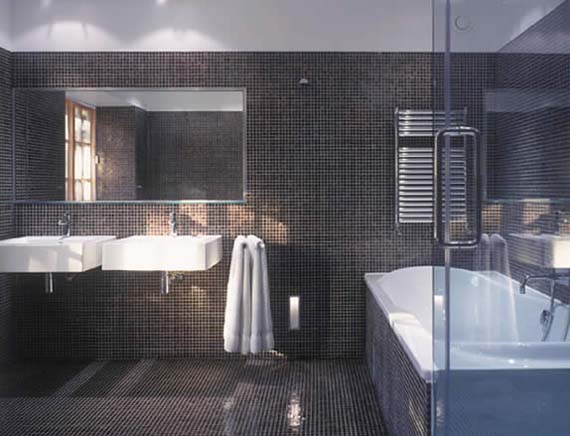
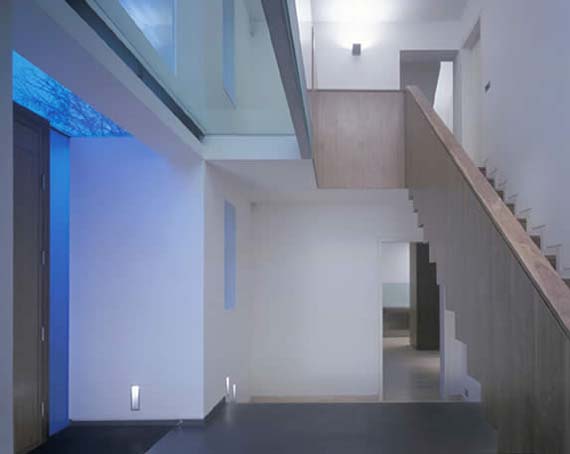
Posted by worldhouse on August 15, 2015
Toorak Residence was designed by Eckersley Garden Architecture, with garden that divided into two halves and visible through large north facing windows. Large sliding glass doors of the kitchen and living spaces open to an outdoor dining area at the high end of the site. This undercover section provides the family with a large entertaining space and built in cooking facilities with plenty of storage.

Toorak Residence by Eckersley Garden Architecture
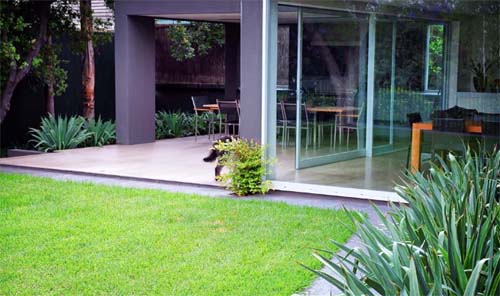
Toorak Residence by Eckersley Garden Architecture
Read more…













