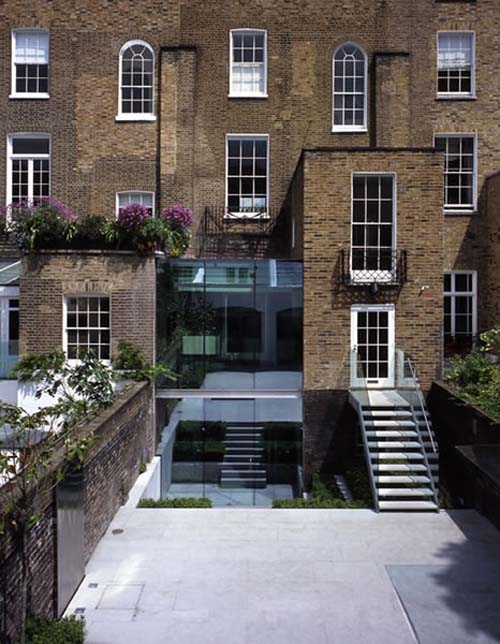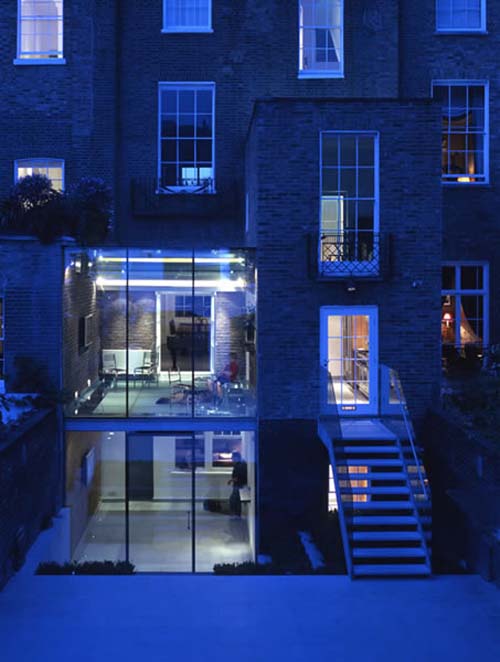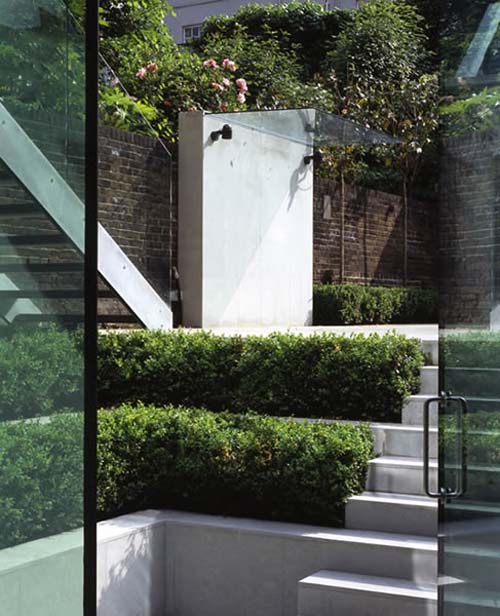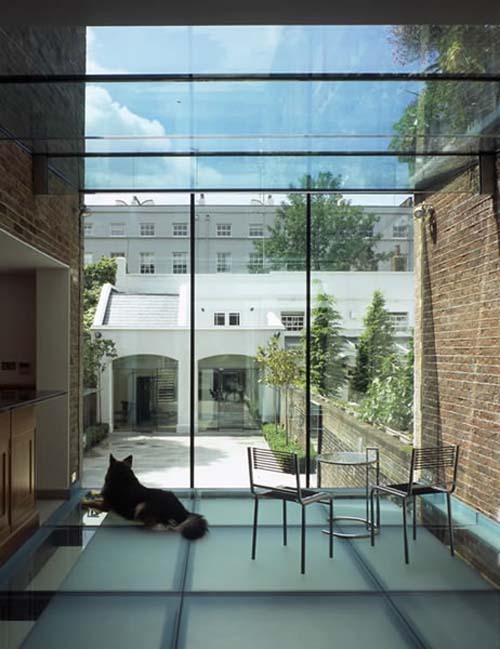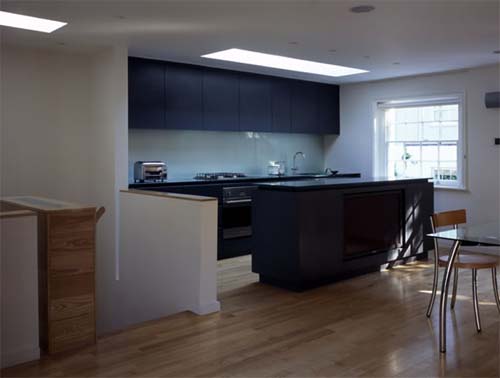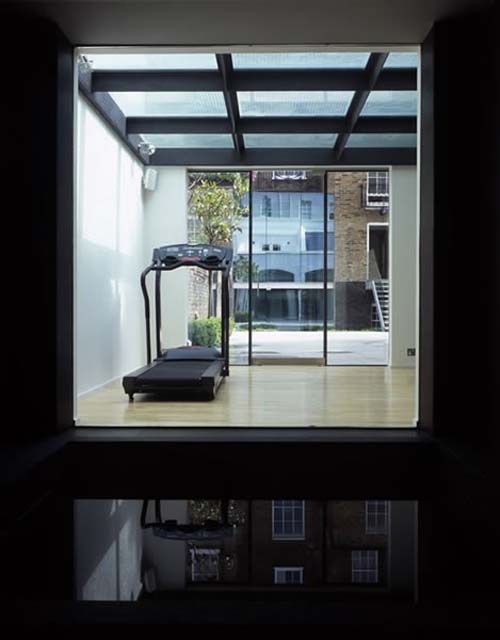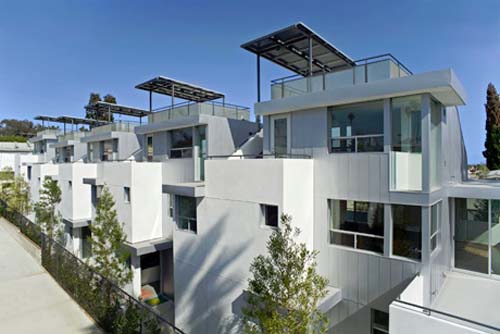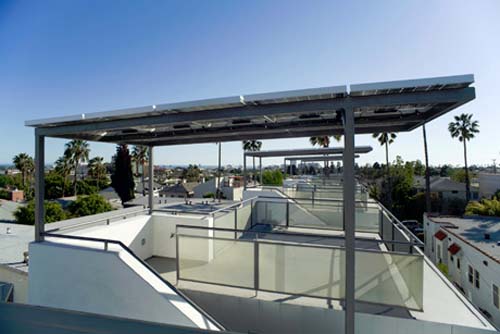Hanover Terrace Residence by Belsize Architects
Posted by worldhouse on November 13, 2015
This Hanover Terrace Residence was designed by Belsize Architects. The brief required complete refurbishment to fit the historic building for a modern lifestyle. The main rooms, at ground and first floor, were restored and the front and rear rooms connected together with large openings. A large 2-storey glass extension was added to the rear of the building between the existing 3-storey rear wing of the house and the next-door house. The kitchen was formed within the rear wing at ground floor, with a large opening to connect it to the new glass extension. For further detail visit Belsize Architects site
