Posted by worldhouse on January 7, 2010

This is growing young family house in Fitzroy North, Victoria was designed by Andrew Maynard Architects. Many of the design decisions were generated by the tight budget. The form is a simple box- the strongest form an architect can achieve at a bargain basement price. Every element needed to perform multiple functions for maximum return- hence the kitchen bench becomes part of the stair, and the screening required by council reflects heat and glare away from the expansive windows, neatly eliminating the need for curtains.
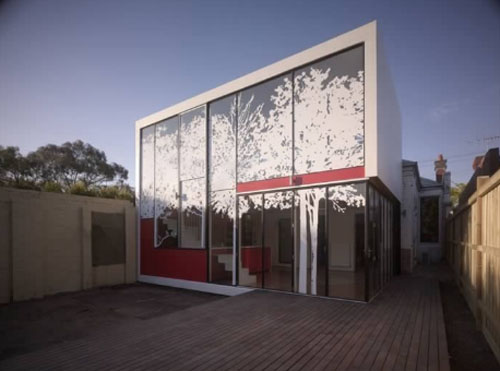
Tatto House in Fitzroy North, Victoria by Andrew Maynard Architects
Read more…
Posted by worldhouse on January 1, 2010
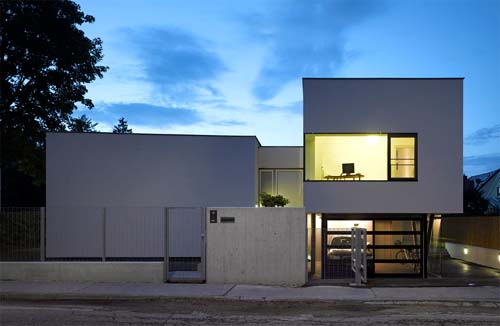
The structures with differently sloped roofs each have space for an area of life: living room with adjoining kitchen and nursery in the EC and the top said bedroom. The cubes are connected via a backbone lifted from the adjacent levels, thus forming a distinct boundary with the garden – it is to become an urban building, surrounded by the garden as a deeper level, will be aware to enter. Designed by Synn Architekten.

Home Elise, Minimalist House Design by Synn Architekten
Read more…
Posted by worldhouse on November 22, 2009
This is Lavaflow 2, Minimalist Beach House Design in Hawaii’s Big Island. With 1,400 sq.ft of ares, Lavaflow 2 is small house made from cantilevered concrete slab with steel framing enclosing a glass louvered living area.The glass louvers wrap the entire building, allowing fresh air to flow while dampening sunlight and shedding rain. At night the house glows like a lantern. designed by Craig Steely Architects.

Lavaflow 2, Minimalist Beach House by Craig Steely Archite

Lavaflow 2, Minimalist Beach House by Craig Steely Archite
Read more…
Posted by worldhouse on November 13, 2009
Here are pictures of minimalist house design in Sydney, Australia was designed by Tobias Partners. Every detail in the house was painstakingly resolved, from bronze integrated door handles, screens and handrails, to fine steel angle door stops and window frames. No junction of elements was left to chance, with careful consideration given to how all such elements would meet or juxtapose. For further detail visit[ Tobias Partners ] site. [ Via ]
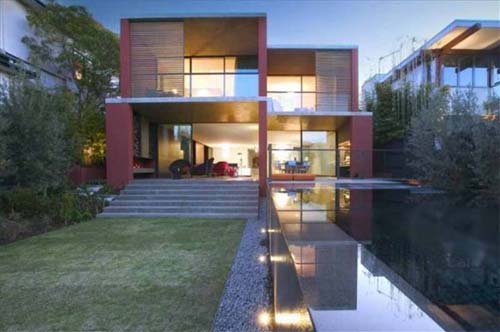
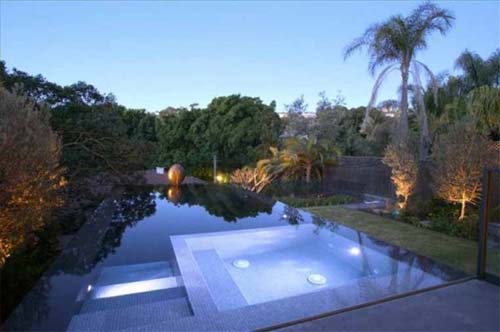
Read more…
Posted by worldhouse on
This is modern brick house design, comfort and minimalist in style, can make we feel in nature. At a ground floor, there is living space with aluminum sliding doors so the living space entirely open to the backyard. The kitchen, dining room, living room and office displayed parallel to the open garden gavel, making a continuous but staggered space with cozy spots and corners. [ Via ]
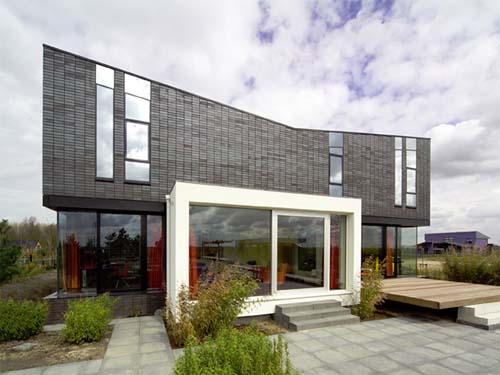
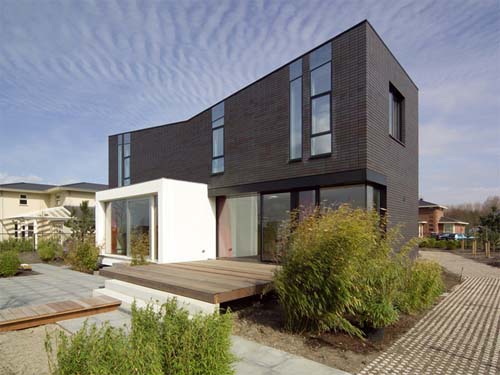
Read more…










