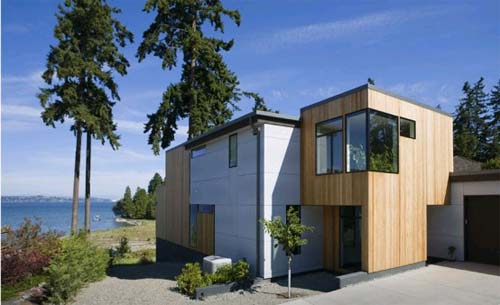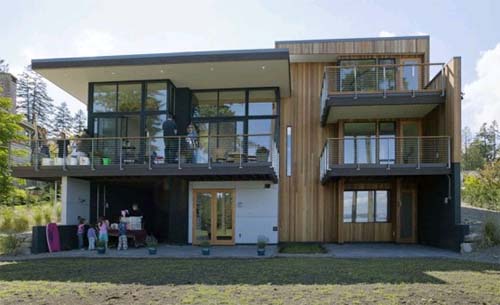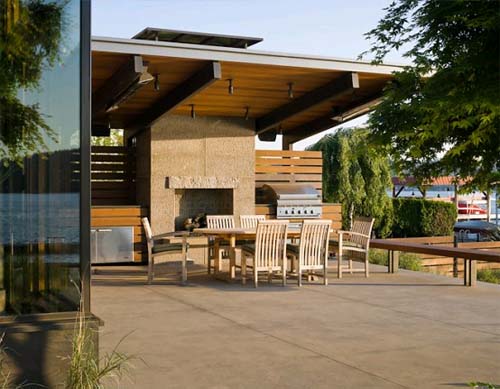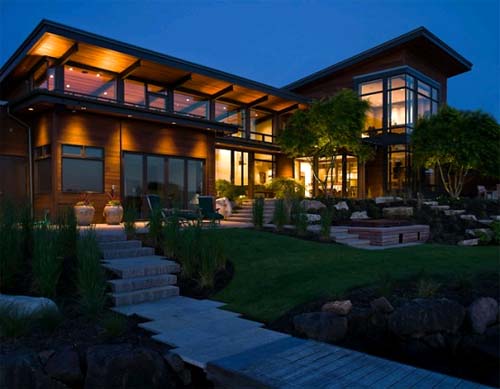October 7, 2015 Beach House Design, Modern House Design
This is Bainbridge Island Residence that located in Bainbridge Island, Washington. This is modern beach house that has modern design optimized for the family lifestyle. This three-level waterfront home emphasizes framed views, strategic privacy, and the filtration of light, while effectively integrating the sloping site with the surrounding landscape and exterior terrace. Family activities, entertaining, exercising, wine-making and kayaking on Murden Cove below are those activities that the family do in their free time. Using combination materials, wood, concrete and glazing could be seen near by from every side of the building make the house feeling comfort and cosy living. Designed by BUILD LLC.

Bainbridge Island Residence by BUILD LLC

Bainbridge Island Residence by BUILD LLC
Read more…
October 4, 2015 Beach House Design

With views of the vast blue sea, and the cool air makes this villa is perfect for enjoying a weekend or holiday. This beautiful beach villa is part of Banyan Tree Cabo Marqués resort in Mexico. Amazing romantic views of Acapulco Bay and the Pacific Ocean can be find in this villa. Designed with a distinctively Asian flavor, with steeply pitched roofs, wide eaves, and the entire villa built on stilts. Cutting edge pool is located on a airy terrace which also features all these amazing views. Floor to ceiling windows also captures a lot of natural light so it’s ok that interior is done with using of dark colors. Click here for book it. Via

Beautiful Beach Villa with Amazing Romantic views of Pacific Ocean Read more…
November 29, 2009 Modern House Design

Porter Residence-Lake House Design by SkB Architects
Designed by SkB Architects, this residence has 5,100 SF of size, located in Seattle, WA. This lake house maximize the relationship of the house to the lake through section and massing exploration and to create an open plan around a central living space that allows visual connection to adjacent spaces while maintaining defined intimate scales within. The open terrace with one set of chairs, suitable for enjoy lake.

Porter Residence-Lake House Design by SkB Architects
Read more…






