December 26, 2015 Contemporary House Design
Here are the pictures of Sonoma Ranch in California, contemporary house was designed by Turnbull Griffin Haesloop Architects. High Ridge Ranch is located in the pasture lands and ridges forming Franz Valley in eastern Sonoma County. The main house, pool, bunk house, caretaker’s house, horse barn, car barn and tennis court are each uniquely sited to take advantage of and incorporate different aspects of the natural landscape. Marking the entry to the site, the caretaker’s house is capped by a cupola, and sits among four oak trees that anchor each corner of the house. For further detail visit Turnbull Griffin Haesloop Architects site.

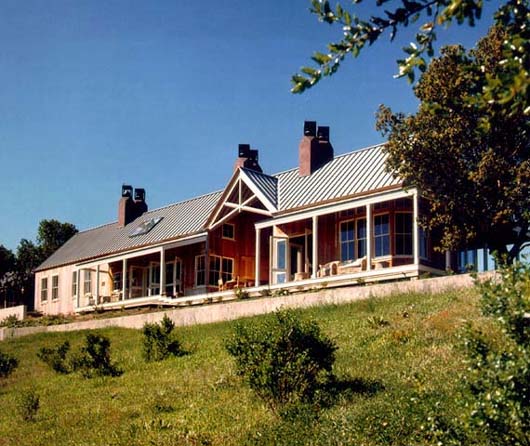
Read more…
September 7, 2015 Contemporary House Design, Minimalist House Design
Here are the pictures of Caramel Valley Residence in California. This Contemporary house was designed by Turnbull Griffin Haesloop Architects. Located on a sloping site in the Santa Lucia Preserve in Carmel Valley, the house fronts onto open grassland overlooking a ranch in the valley below. The clients wanted a compound that recalled their memories of summers spent in the Catskills. The solution breaks the program up into a main house linked by an open log arcade to cabins that climb up the hill and nestle into the oak forest. The house incorporates many sustainable materials and design features. For further detail visit TGHA site.
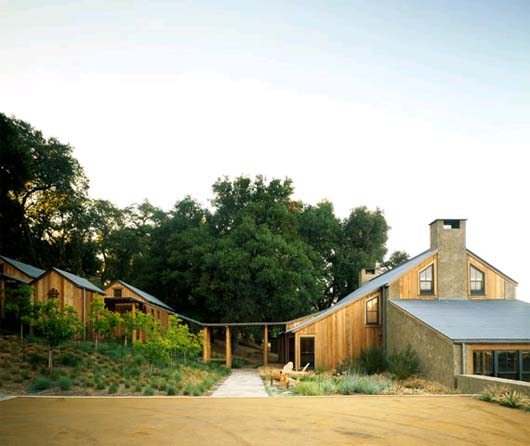
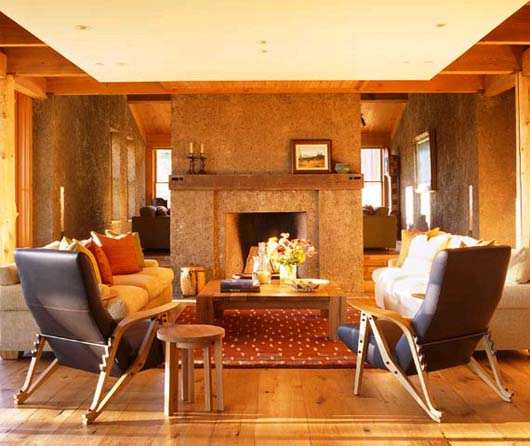
Read more…
November 15, 2009 Contemporary House Design, Single Residential
This is Napa Residence in Hills Above Napa Valley. The house was designed by Turbull Griffin Haesloop Architects. According to the designer : This 2500 square foot house perches on a steeply sloped site surrounded by oak trees with views to the valley beyond. The tall uphill façade of the house and the adjacent bermed garages form an entry courtyard to the residence. Beyond the mostly solid courtyard wall, the house unfolds and projects out over the slope: the roof plane fans open to follow the crenellations of a window wall that fills the interior spaces with daylight and steps outward to frame dramatic views. The living room opens onto a cantilevered deck, built around a mature oak tree that offers shade and filtered light.
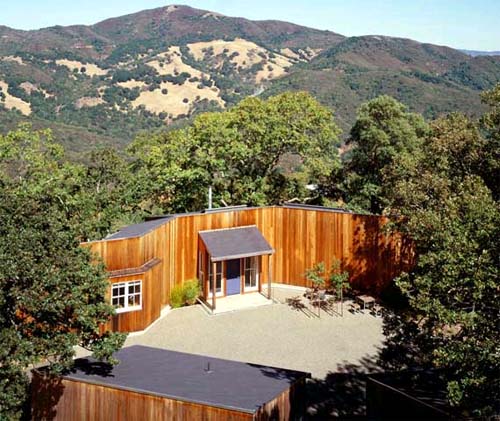
Napa Residence in Hills Above Napa Valley
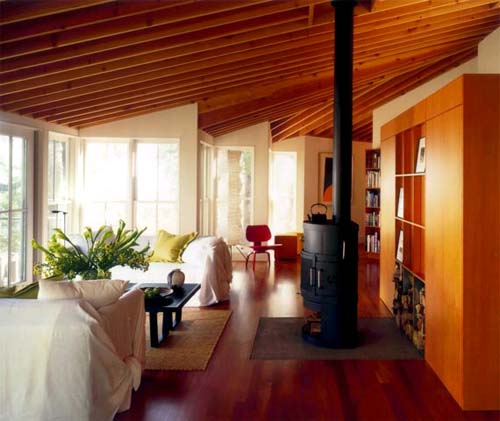
Napa Residence in Hills Above Napa Valley
Read more…






