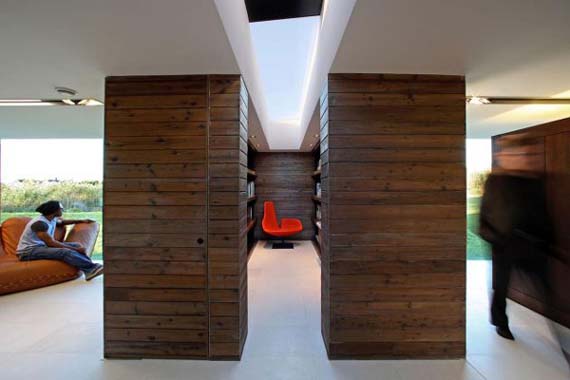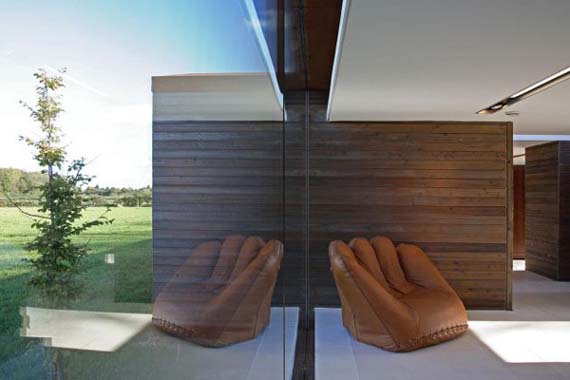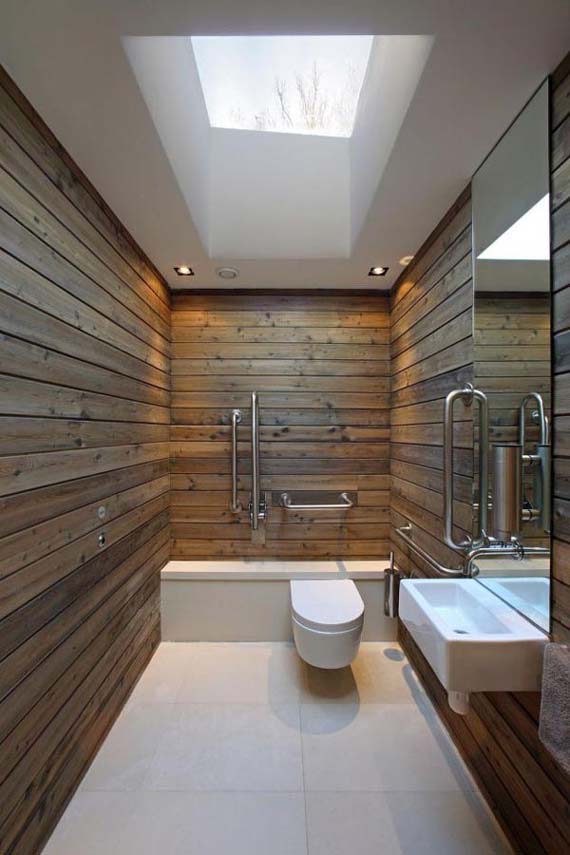November 4, 2009 Modern House Design
Here are the pictures of modern Backyard House was designed by SHED architects. Overlooking downtown Seattle and Elliott Bay it is full of inspiring spaces and ideas.The interior is a mix of wooden walls and cabinets, marble surfaces and other great materials. The house is Built Green certified with the environment and a sense of community in mind. For further detail visit SHED Architects site.


Read more…
November 3, 2009 Green House Design, Modern House Design
Here the pictures of Wheeler Residence, Modern and Green House was designed by William Duff Architects. Integrating high-end modern design and a commitment to green building, this new house makes use of an existing foundation to create dramatic living spaces that flow into the landscape. The material palette includes COR-TEN steel, stained concrete mixed with fly-ash and Fin-Ply panels. Passive ventilation, radiant floors, solar hot water and photovoltaic power dramatically reduce energy use. For further detail visit William Duff Architects site.
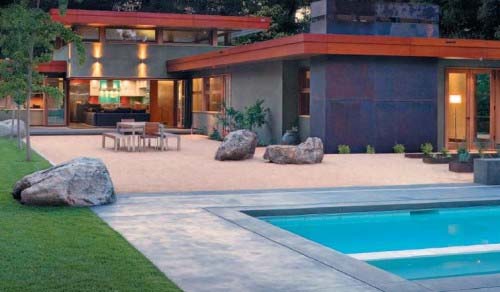

Read more…
October 31, 2009 Luxury House Design, Modern House Design
Here are pictures of modern luxury house design with fewer colors composition, designed by Kanner architects. The house including the ceiling structured with glass to capture the magnificent views. Pale blue scratch coat plaster, concrete floors, steel and glass window systems, and a mostly white and bleached wood composition of cabinetry and furbishing define the minimalist composition. There is a glass bridge spans a bamboo garden and connects the structures. [ Via ]

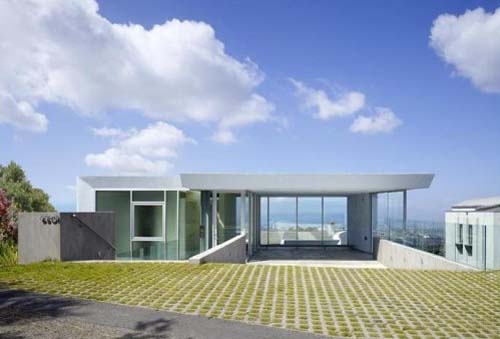

Read more…
Modern House Design
Here are pictures of Modern Wood House in some place near Los Angeles, designed by Klaus Matuschka. The house is surrounded by a lot of trees like oaks and cinnamon. Reinforced concrete and steel is used for ground floor, while the second floor mostly done in timber. The first floor consist of public areas while bedrooms and other private space on the second one. [ Via ]
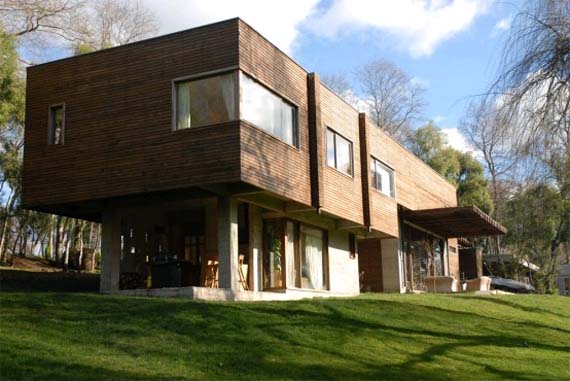
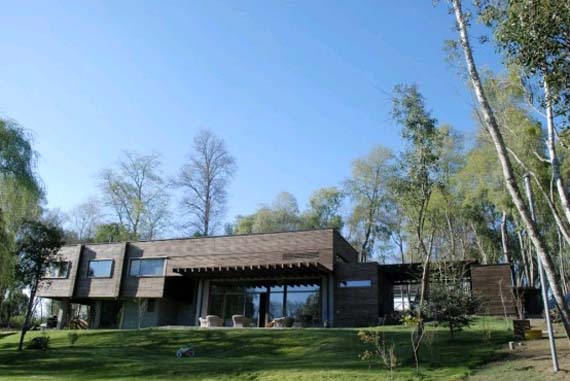
Read more…
October 23, 2009 Modern House Design
Nicolas Tye Architects designed this modern and elegant house in a Bedfordshire village. This house includes a number of sustainable technologies, making an eco house design with rainwater recycling, a wind turbine, low-energy lighting, organic paints and non-toxic chemical sealers. To respect with natural surroundings, Nicolas Tye Architects created a look that blends seamlessly with the outdoors while staying true to his own modern and elegant architectural vision. With 2,200 sq. ft. of living space, all wrapped in an amazing shell of wood barn board and glass. The unique farmhouse style is enclosed in frameless 3.2m-high glazed panels, bringing the wonderful vies into every room. [ Via ]


