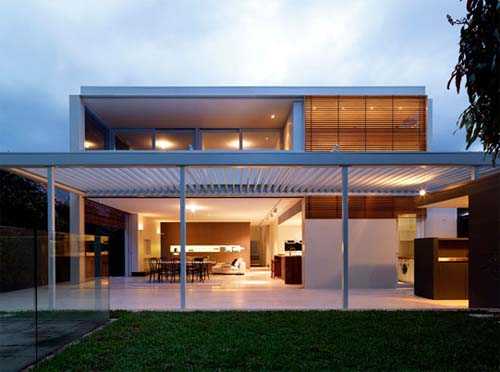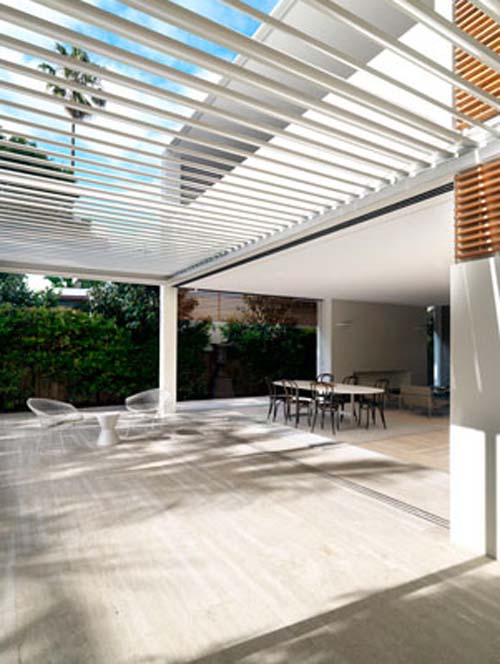June 25, 2015 Luxury House Design, Modern House Design
Davidson Residence with Open Contemporary Feel, Laguna Beach Project by Mcclean Design. Davidson residence is New Single Family Residence located in Via Majorca, Laguna Beach. It has 3,000 SF of size and completed built in 2008. This luxury residence with contemporary feel.

Davidson-Residence, Luxury-kitchen, Round-dining-table
Read more…
January 19, 2015 Decorating
There are many ways to decorate our living room, one of them is with bringing a good sofa to it. There are many collections of sofas can be choosed, one of them is a collection from furniture company Columbini. Having a nice living room, we would feel comfortable in it, and even can make our guests admire with our home. Surely we would be delighted if someone else feel happy too with the results of our decorations. To get more collections visit Columbini site. Check it out!

Read more…
March 8, 2011 Apartment, Interior Design, Living Room Design
Having small space interior not means limit one’s creations. We can create relief space with the existing limitations. Space without wall divider is one way can overcome this problem. Dining room, living room and even the kitchen adjacent to each other without wall divider. With proper selection and good arrangement, small space that we have can function optimally. Below some example of Living-cum-Dining Inspiration might be useful for you.

Gray color scheme living and dining room
Read more…
November 19, 2009 Modern House Design
This is Mooramie House was designed By Tobias Partners. The house using timber as continuous link to connecting the upper and lower levels of house. According to designer : Timber has been used as the continuous link between old and new house, and also connecting the upper and lower levels of the new extension alike. Links between the lower and upper levels of the new house have been achieved through spatial devices, including the living room void that is articulated through new double height northern window with timber screen-over, and an adjacent interior double-height grasscloth wall. For detail visit Tobias Partners site.

Mooramie House by Tobias Partners

Mooramie House by Tobias Partners
Read more…





