December 19, 2009 Apartment, Modern House Design
Located in Seattle, Washington, with 3,645 square feet in size. This house was designed by Sienna Architecture Company. Design of penthouse on top of mixed-use tower in downtown Seattle; includes two floors plus rooftop lap pool and gardens.
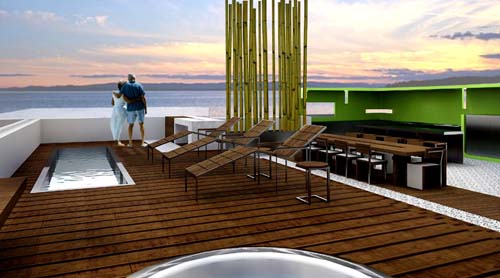
Seatle Penthouse by Sienna Architecture Company
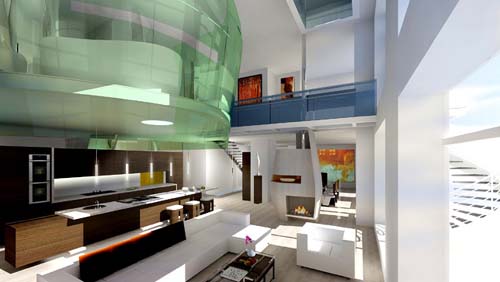
Seatle Penthouse by Sienna Architecture Company
Read more…
December 13, 2009 Modern House Design
Designed by Zechner & Zechner Zt Gmbh, situated in an exclusive residential area in Vienna. The existing site provided terracing for the building’s interior. The back of the building is almost imperceptible from the street, but to the front, the building opens out into a garden, with floor to ceiling glass over three floors. Clever landscaping differentiates the kitchen from the living area. The house has a usable floor space of approximately 400 m2 and a total volume of approximately 1,700m3.
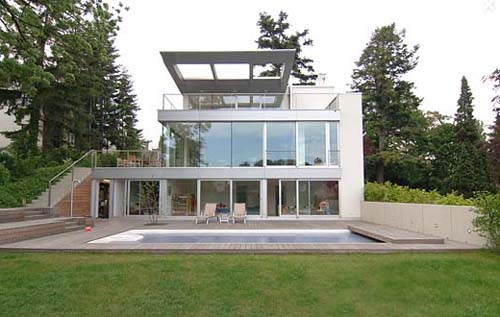
D House Design by Zechner & Zechner Zt Gmbh
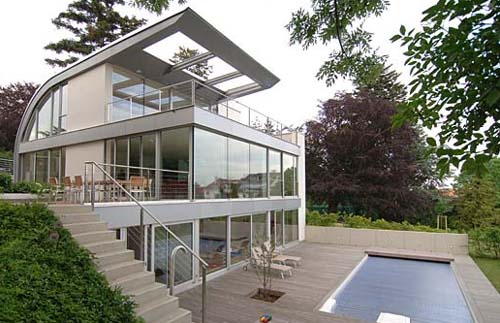
D House Design by Zechner & Zechner Zt Gmbh
Read more…
lake house design
From Architects : “This home maintains a low profile on the Lake Washington waterfront, with most of the living spaces on a single level modulated by a changing ceiling plane. Essentially a new home on an existing foundation, the plan wraps an entry courtyard filled with water, and opens to lake views and outdoor living spaces on the north side. ” Design by Lane Williams Architects.
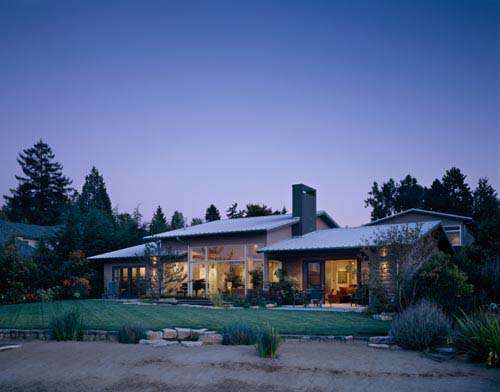
Mercer Island House Design by Lane Williams Architects

Mercer Island House Design by Lane Williams Architects
Read more…
December 9, 2009 Beach House Design, Luxury House Design
From Architects : ” The site located on the edge of a cliff with views back across the bay to Omaha settlement to the west and Leigh further north also manages a glimpse out to sea and Little Barrier to the north east. The house consisting of 3 detached loosely linked pavilions: sleeping, living/eating is connected by a protective caged stone wall and skylit covered walkway on the landward side. ”
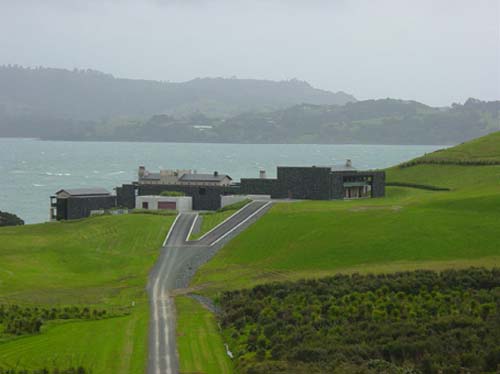
Fairhall, Beach House Design by MCP Architects
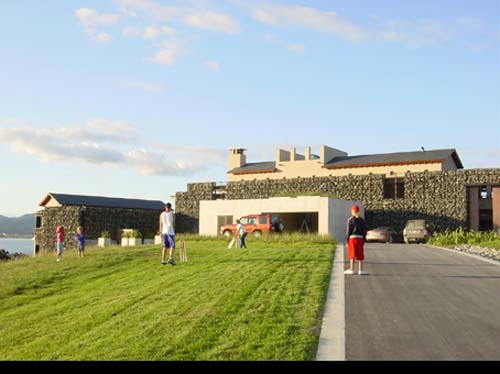
Fairhall, Beach House Design by MCP Architects
Read more…
Contemporary House Design
From Architects :” Designed by Architect Ron Seeto,white pavilion with projecting flat roof planes and plenty of glass; skylit and a full length window wall fronting Orakei Basin. The interior reflects the “plush minimalism” aesthetic of this architect. An approach walk over a virtual pond of white stones and a hardwood platform floating over a white chip Zen garden edged by a long thin azure lap pool running the length of the rear boundary continues this theme.”
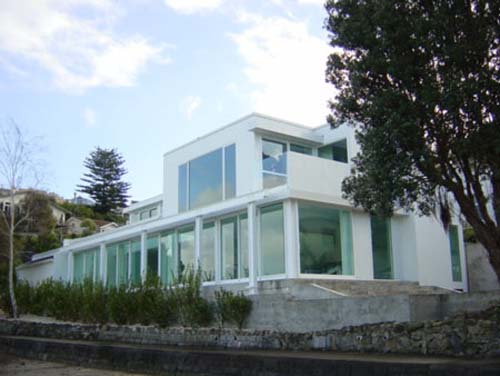
White Pavilion with Projecting Flat Roof Planes by Architect Ron Seeto
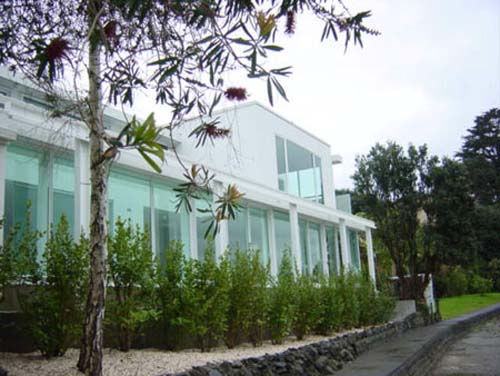
White Pavilion with Projecting Flat Roof Planes by Architect Ron Seeto
Read more…










