June 22, 2015 Green House Design, Luxury House Design, Modern House Design
Here are pictures of Luxury house was designed by Safdie Rabines Architects. Located in Rancho Santa Fe, California, USA. The house is sited and structurally engineered for energy efficiency. The reverse roof slope drains off rising warm air through clerestories with the help of cool ocean cross breezes. In winter, southern windows provide an abundance of passive solar heating. On cloudy days, hydronic radiant floors powered by German made boilers efficiently heat from the bottom up. For further detail visit Safdie Rabines Architects site. [ Via ]
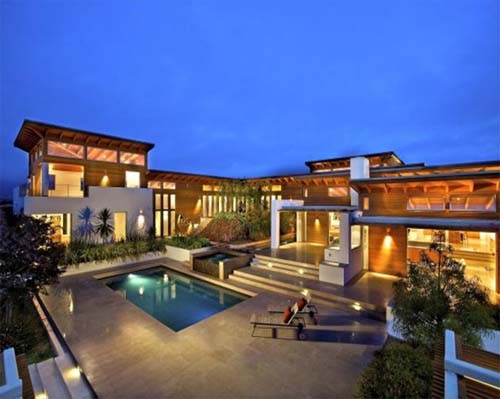
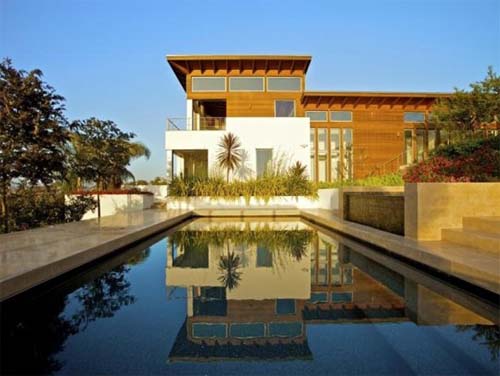
Read more…
November 28, 2009 Green House Design, Modern House Design
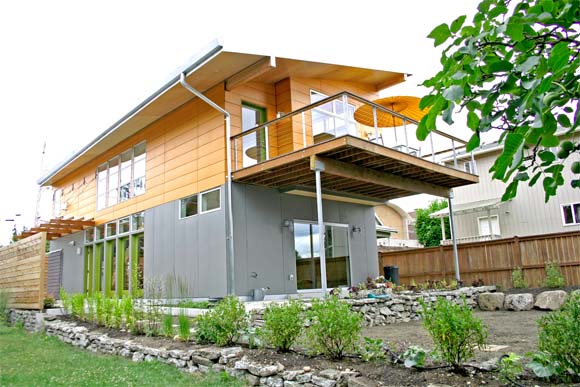
3951 South Mead-Low-Impact Home Designs
Case Architects was designed this home, Low-Impact Home Designs used for this home. I think its modern and green home design. Two level house with balcony on front of upper level. Classic table is combined for living room. Wood stairs used in this home to connects with upper floor.

3951 South Mead-Low-Impact Home Designs
Read more…
November 16, 2009 Green House Design
This is Whitten House, Green House Design in sits on a remote 10 acre site comprised of Sage & Juniper trees in Central Oregon. Conceived as two simple cubes in the landscape, one box for sleeping and one for living, the structure offers two distinct means of interaction with the landscape. The sleeping box is low & burrowed into earth, while the living box floats above, hovering just at treetop level. East & South orientations are exploited for views as well as passive solar orientation of the home. For further detail visit PIQUE site.
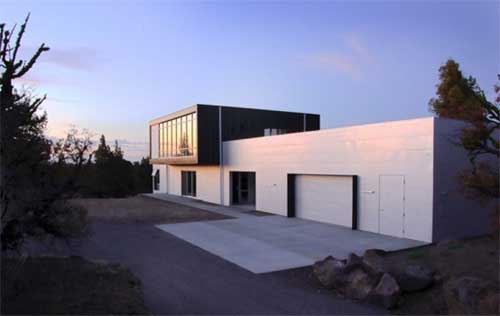
Whitten House, Green House Design in Central Oregon
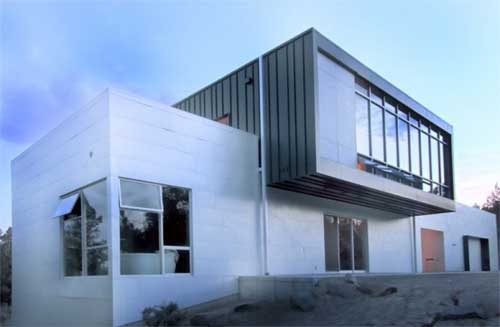
Whitten House, Green House Design in Central Oregon
Read more…
November 4, 2009 Green House Design, Modern House Design
Here are pictures of Geothermal House, modern house was designed by Maryann Thompson Architects. The house is organized on the site to take advantage of the daily path of the sun. The kitchen faces east, while the living room and its terrace face west to take advantage of the setting sun. All rooms receive light on two sides. The combined living room, dining room, kitchen area receives light on four sides through the use of a clearstory, enabling the sun to always be an ever-changing presence in the main body of the house. For further detail visit Maryann Thompson Architects site.
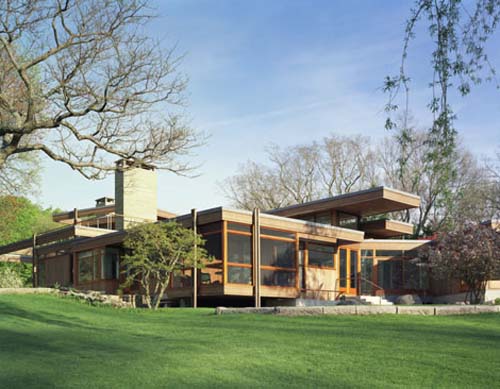
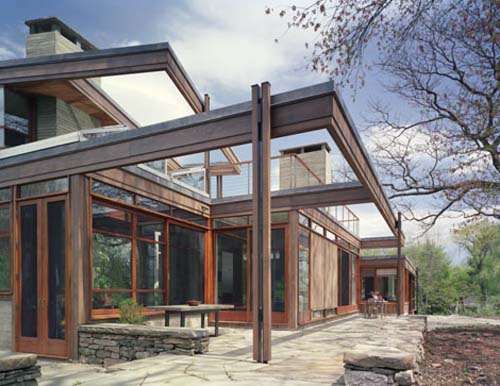
Read more…
Modern House Design
Here are the pictures of modern Backyard House was designed by SHED architects. Overlooking downtown Seattle and Elliott Bay it is full of inspiring spaces and ideas.The interior is a mix of wooden walls and cabinets, marble surfaces and other great materials. The house is Built Green certified with the environment and a sense of community in mind. For further detail visit SHED Architects site.


Read more…










