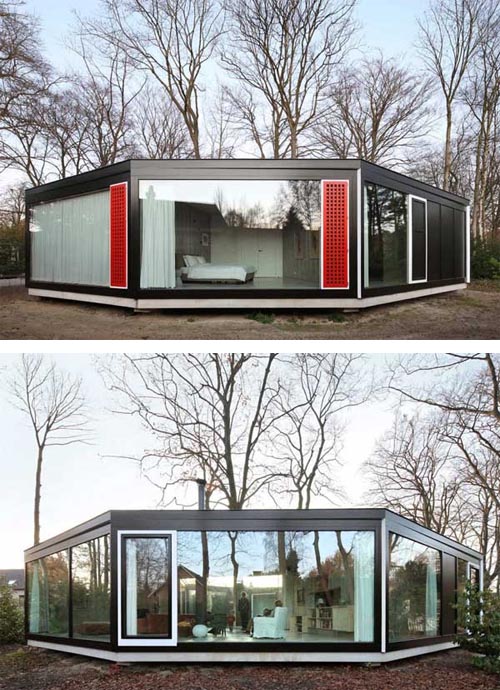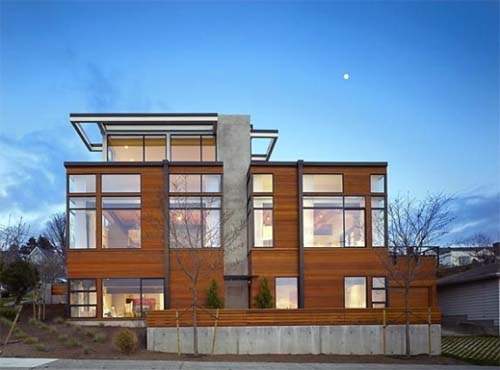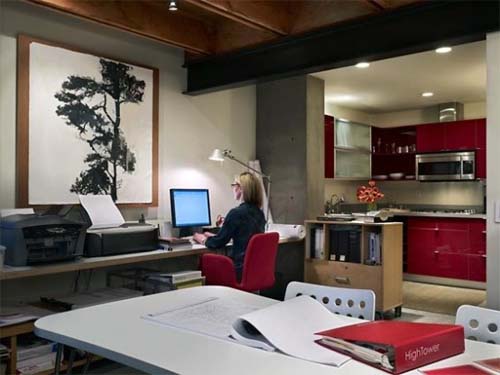July 17, 2015 Contemporary House Design
House BM, Concrete House with Interior Courtyard Allows Interaction Between Interiors and Exteriors. This contemporary house was located in in Ghent, Belgium. A concrete house which has 304 square meter was designed by Architecten De Vylder Vinck Taillieu. It’s one of amazing house which completed in 2011 with interior courtyard. Thanks to the 18 windows spread across the facade and interior courtyard allows the interaction between the interiors and the exteriors can be obtained.

House BM, Concrete House Design
Read more…
December 2, 2009 Modern House Design
Designed by Studio Ectypos, Live-Work Residence designed for an interior designer and a modern abstract painter on Sunset Hill, Seattle, WA. Using The view toward Puget Sound and the Olympic Peninsula is free from structural impediments with dramatic openings while the east side is more solid and private. Using concrete mass walls and steel frames, trellises and green roofs cradle the upper floor and master suite in a private and dramatic setting. From the structural skeleton to the smallest detail everything is a clear continuity between idea and material. For further detail visit Live-Work Residence by Studio Ectypos.

Live-Work Residence, Modern House Design by Studio Ectypos

Live-Work Residence, Modern House Design by Studio Ectypos
Read more…
October 29, 2009 Contemporary House Design, Minimalist House Design
Here are pictures of Hill House design, cement house was designed by Architect Joseph N. Biondo. The architect inspired by cement as well as the machines used to produce it, this horizontal home is a lesson in style from the modern-industrial school. At the heart of this design are fabulous outdoor entertaining areas that open onto the landscape and invite the outdoors in, separated from the indoors by barely-there sliding glass. More detail [ Via ]


Read more…





