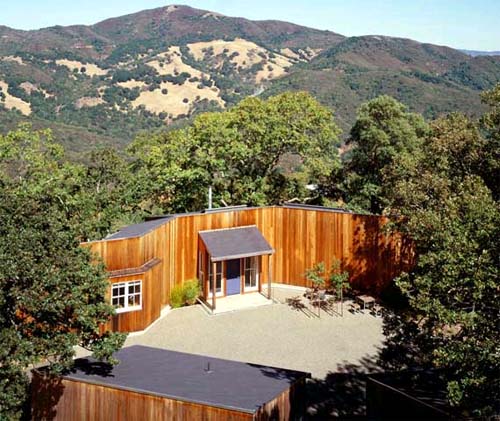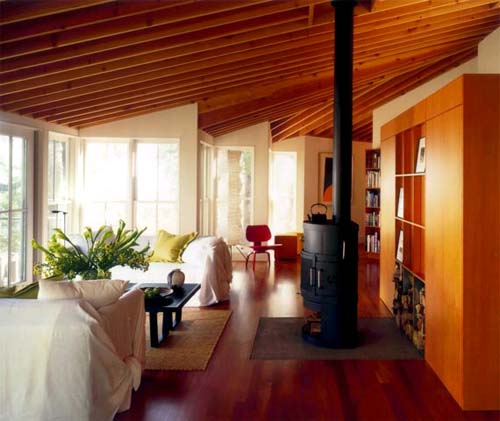Napa Residence in Hills Above Napa Valley by TGH Architects
November 15, 2009 Contemporary House Design, Single Residential
This is Napa Residence in Hills Above Napa Valley. The house was designed by Turbull Griffin Haesloop Architects. According to the designer : This 2500 square foot house perches on a steeply sloped site surrounded by oak trees with views to the valley beyond. The tall uphill façade of the house and the adjacent bermed garages form an entry courtyard to the residence. Beyond the mostly solid courtyard wall, the house unfolds and projects out over the slope: the roof plane fans open to follow the crenellations of a window wall that fills the interior spaces with daylight and steps outward to frame dramatic views. The living room opens onto a cantilevered deck, built around a mature oak tree that offers shade and filtered light.

Napa Residence in Hills Above Napa Valley

Napa Residence in Hills Above Napa Valley
Read more…


