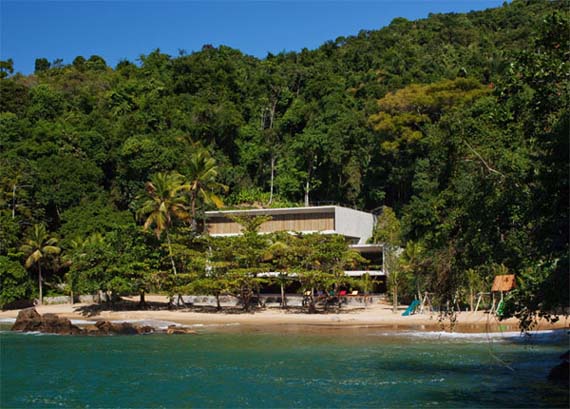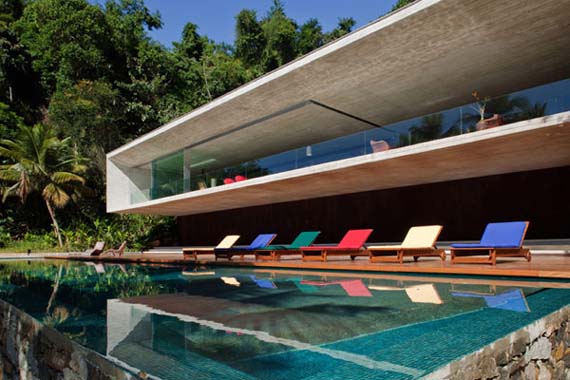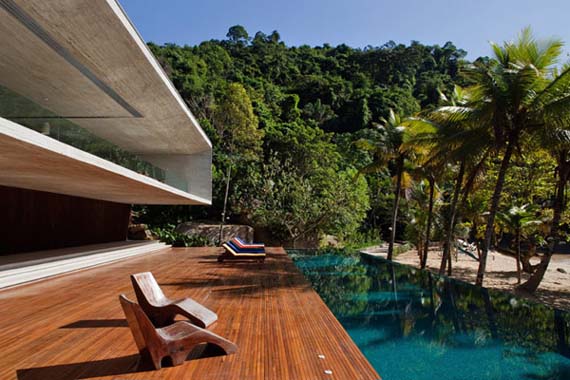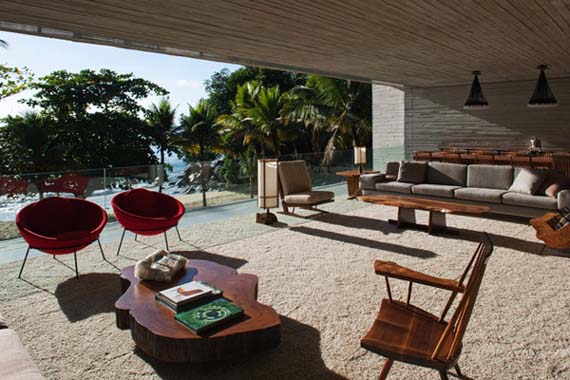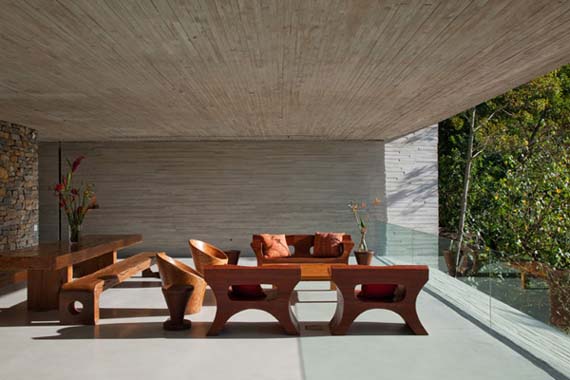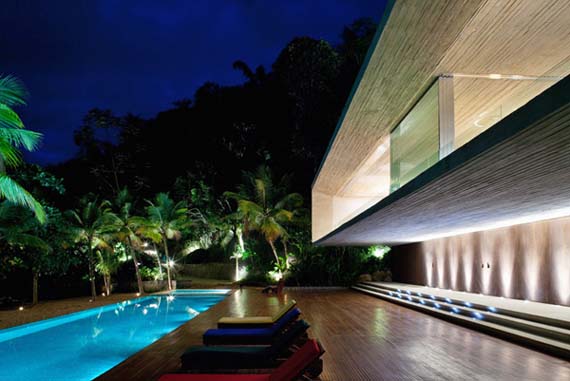November 22, 2009 Beach House Design, Minimalist House Design
This is Lavaflow 2, Minimalist Beach House Design in Hawaii’s Big Island. With 1,400 sq.ft of ares, Lavaflow 2 is small house made from cantilevered concrete slab with steel framing enclosing a glass louvered living area.The glass louvers wrap the entire building, allowing fresh air to flow while dampening sunlight and shedding rain. At night the house glows like a lantern. designed by Craig Steely Architects.

Lavaflow 2, Minimalist Beach House by Craig Steely Archite

Lavaflow 2, Minimalist Beach House by Craig Steely Archite
Read more…
November 20, 2009 Beach House Design
Here are pictures of cohasset beach house was designed by Johnston Architects. According to Architects : Cohasset Beach is a 63 home coastal “village” in the City of Westport along the central Washington coast. Great attention was placed in designing 10 prototype homes with expansive windows to celebrate the coastal views and dramatic light. Great rooms, master suites and master baths open out to views of the ocean. A rich coastal palette of natural materials of light limestone and bamboo floors complement the sand and dune grass landscape to enhance the indoor/outdoor experience. For further detail visit Johnston Architects site.
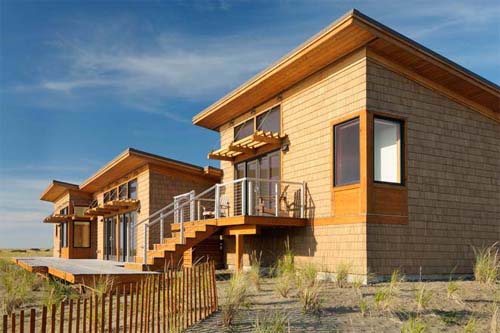
Exterior of Cohasset Beach House Design by Johnston Architects
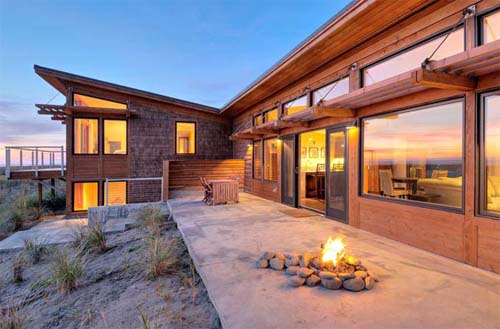
Exterior of Cohasset Beach House Design by Johnston Architects
Read more…
October 23, 2009 Beach House Design, Contemporary House Design
This luxury beach house dsign located on on the outskirts of Rio de Janeiro. Designed by Marcio Kogan, with outdoor entertaining areas and equally spectacular interiors to match, wrapped in a contemporary style home of concrete, wood and glass. Built into a majestic tree-covered slope, this beach-front house overlooks a wide wooden deck and pool, an ideal spot for soaking up the hot South American sun. The house itself is simple, taking shape as two stacked cubes open to the outdoors. [ Via ]
