September 27, 2015 Modern House Design
Changi House by Formwerks Architects
Description From Architects:
Given the need to house a multi-generational family of eleven within a relative small footprint, the key objective was to create open and permeable living space with direct relationship to the surrounding nature, while at the same time, designing for privacy. The floor plates were staggered to pack in more rooms and free up more area for communal spaces. The strategically placed circulation spine defines the threshold between the extroverted communal and introverted spaces.
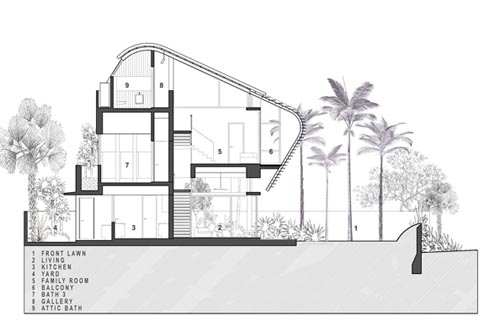
Read more…
September 26, 2015 Modern House Design
Description from the Architects :
The Walta-Elmers family commissioned VMX Architects to design their house on ‘Kleine Rieteiland’, one of the islands of IJburg. The client wanted a spacious, open house with plenty of light. The plot measures 8 by 30 metres. By studying several models, the concept of ‘woonlandschap’ (living-landscape) was chosen.
The ground floor, containing the living and kitchen, in a split level typology, has the possibility to completely open to the outside and thereby create a partly covered living-landscape of 8 by 30 meters. This landscape is articulated with a higher and lower level. Under the higher level a multifunctional cellar is placed. The bedroom level is accessed by a spiral staircase. A round roof-light above the stairs brings light into the living-landscape The facade on the first level is completely closed with patio blocks. This suggests a floating box over the open landscape on the ground level. [ VMX Architects ]
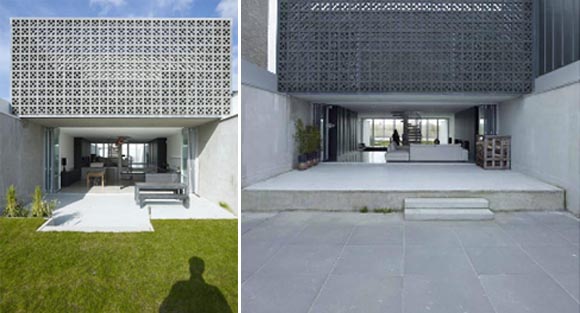
Read more…
September 9, 2015 Interior Design
Penthouse Residential Units in the upper luxury category.
Built in split levels and with terraces.
One of the bathrooms has a full glassed wall that instantly turns milky when locking the door.
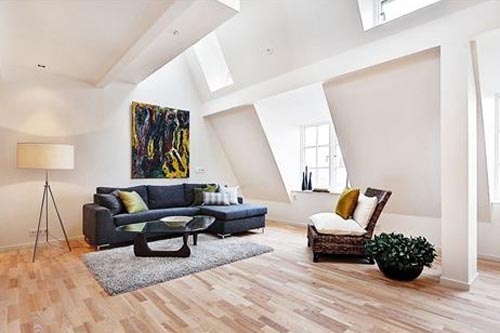 Read more…
Read more…
August 13, 2015 Contemporary House Design
Designed by Don McLean Architects as a family home. Situated in the suburbs to the North of Glasgow is a striking contemporary new-build home which takes maximum advantage of the restricted site and its open aspect, both to north and south, with open plan living space situated at the uppermost level. Beacan is constructed in Insulated Concrete Form-work, finished in acrylic render and cedar cladding, with a stainless steel standing roof. For further detail visit Don McLean Architects site.
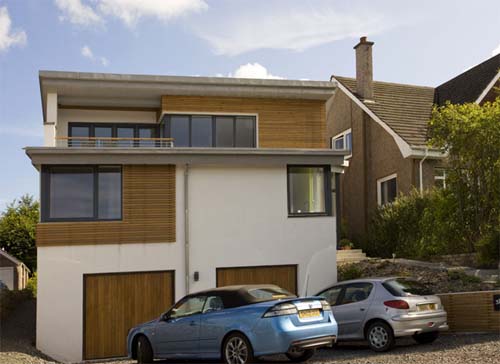
Contemporary House Design with Insulated Concrete Form-work in North of Glasgow
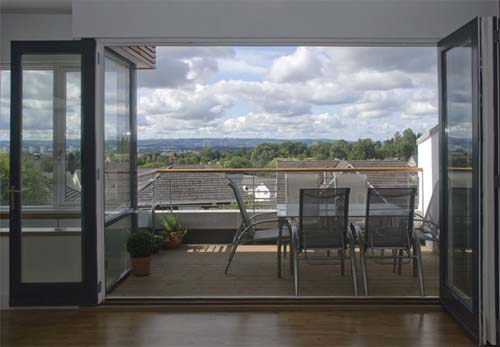
Contemporary House Design with Insulated Concrete Form-work in North of Glasgow
Read more…
July 23, 2015 Contemporary House Design
Poteet Architects, Based in San Antonio, Texas. One of their work is hooper/abad residence.
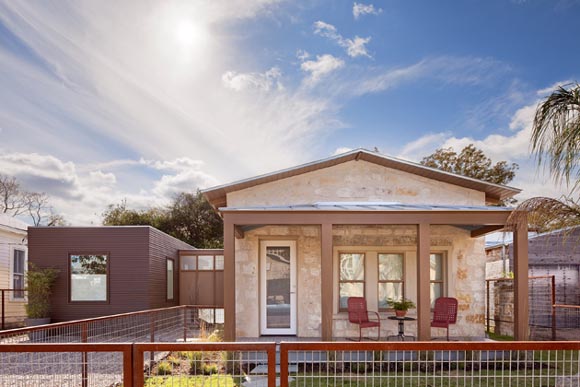
Read more…
Page 3 of 4,Back12 34Next






