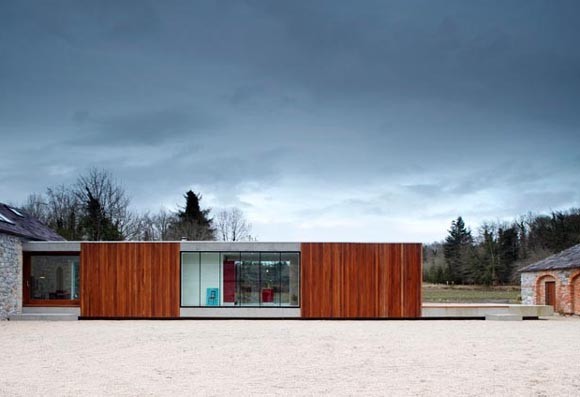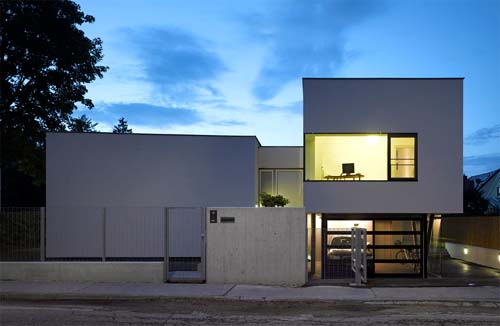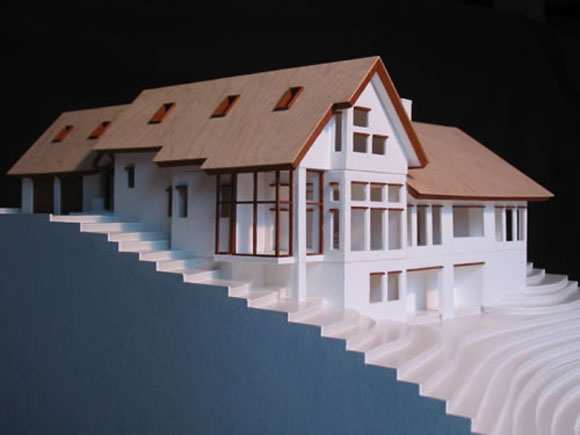SHIFT Cottage, Modern Family Living by Superkül Architects
June 14, 2015 Modern House Design
Superkül Architects was designed this house with 2000-square-foot for family living. An island in Georgian Bay was chosen for its topography and orientation. SHIFT Cottage using material choice, including knotty cedar cladding, a standing seam metal roof, and a dry-laid stone fireplace in built. Visit SHIFT Cottage by Superkül Architects for detail.

SHIFT Cottage, Modern Family Living by Superkül Architects

SHIFT Cottage, Modern Family Living by Superkül Architects

SHIFT Cottage, Modern Family Living by Superkül Architects

SHIFT Cottage, Modern Family Living by Superkül Architects

SHIFT Cottage, Modern Family Living by Superkül Architects

SHIFT Cottage, Modern Family Living by Superkül Architects

SHIFT Cottage, Modern Family Living by Superkül Architects

SHIFT Cottage, Modern Family Living by Superkül Architects
From Architects :” The site for this 2000-square-foot family cottage on an island in Georgian Bay was chosen for its topography and orientation. Nestled into the exposed, washed granite of the island and against a line of trees, the cottage is sheltered against the strong winds off of the water.
The graphic lines of the cottage are designed to further marry it to its site—highlighting through contrast the wind-sculpted trees and craggy rock of the Bay that make its landscape unique.
A glass link bridges between the cottage’s two volumes—one containing living spaces, the other sleeping and washing areas—and a wood deck terraces down to fold into the island on three sides.
Window openings throughout are aligned to allow through views to the trees behind and the open water in front. The pure forms of the cottage are highlighted and reinforced through material choice, including knotty cedar cladding, a standing seam metal roof, and a dry-laid stone fireplace. “
Share it with Your Friend




