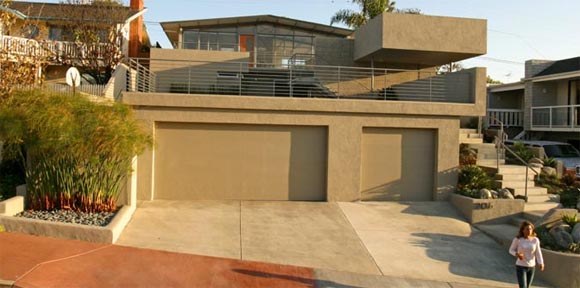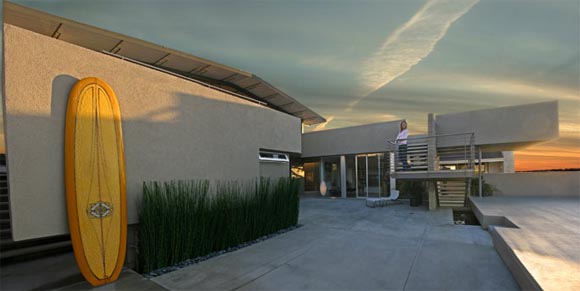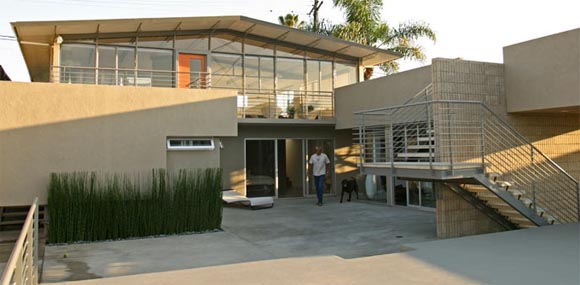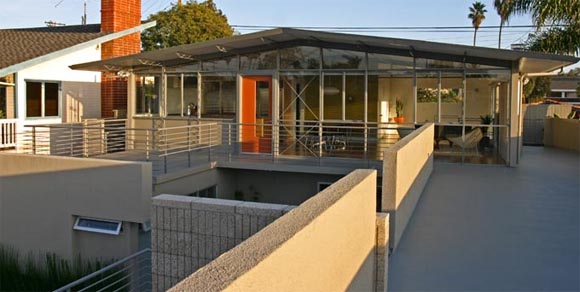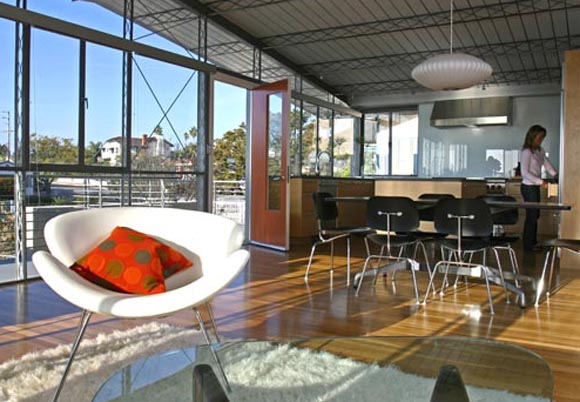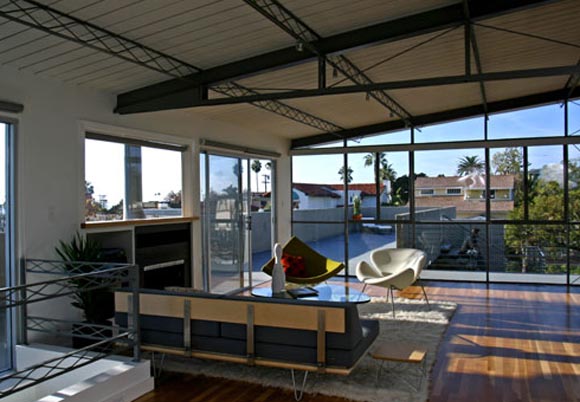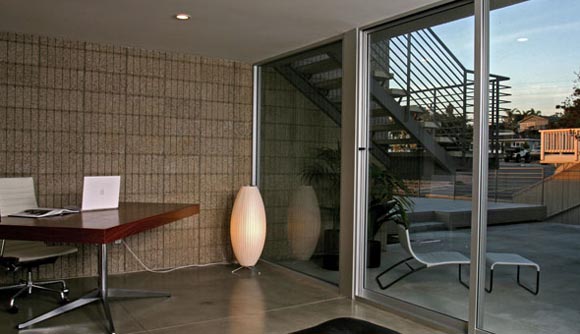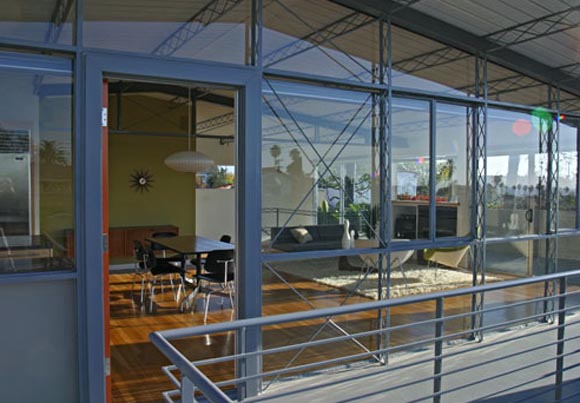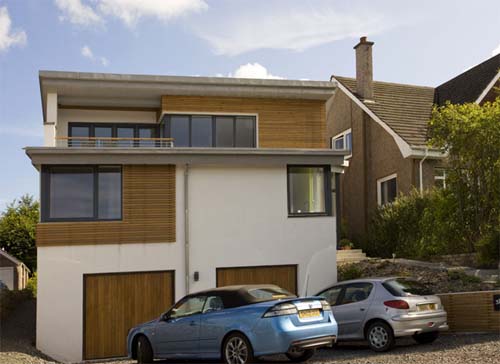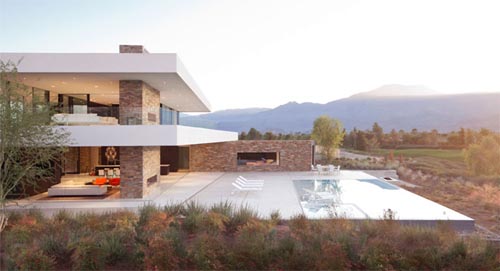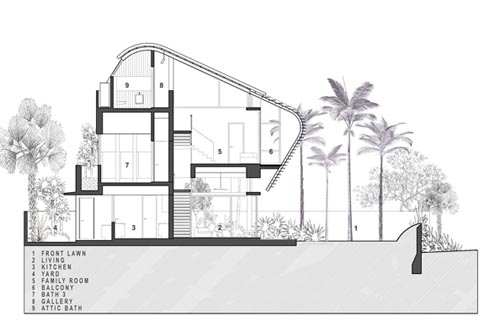Layer Residence by Schola Architecture
September 8, 2015 Modern House Design
Description of Layer Residence from Schola Architecture :
The existing home is part of a standard San Clemente neighborhood developed in the 50′s. Our design direction was to provide a studio and garage addition as well as provide exterior living spaces to blur the line between indoor and outdoor living. Our design strategy converted the enlarged garage roof into a roof deck. The new studio addition was designed with a roof deck as well and provided some much needed outdoor living space at the upper level of the existing home. In addition, by placing the new studio lengthwise along a new semi-private courtyard was formed at the ground level. The new studio faces the courtyard with sliding glass doors and a concrete floor allowing this space to flow out seamlessly to the exterior courtyard. The cantilevering roof deck of the studio provides a view out the ocean around their neighbor, as well as hovering over the new entryway to the home. Cantilevering off of the exposed CMU wall, supporting the studio roof deck, is a steel stair that directs visitors to the upper level and to the entrance of the home.
Share it with Your Friend
